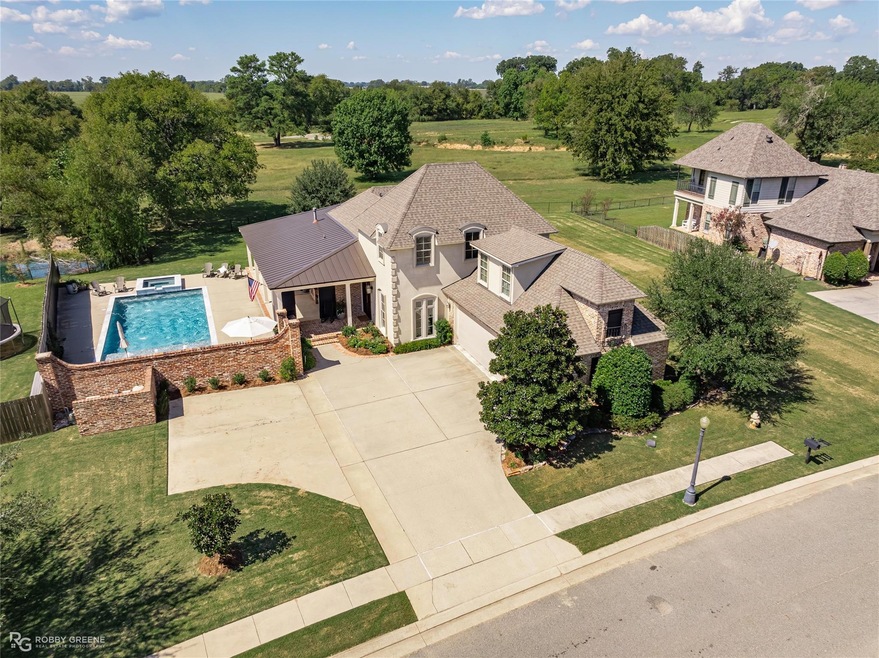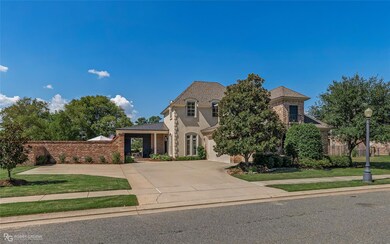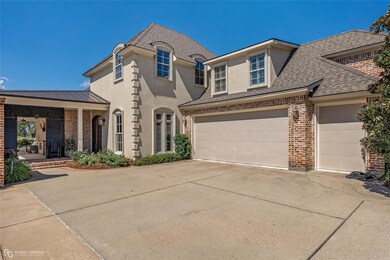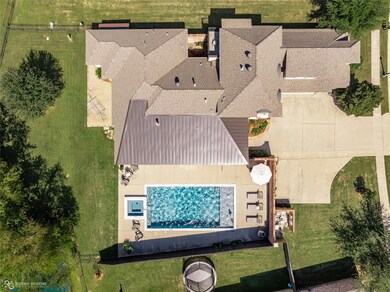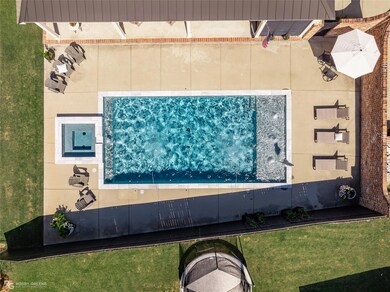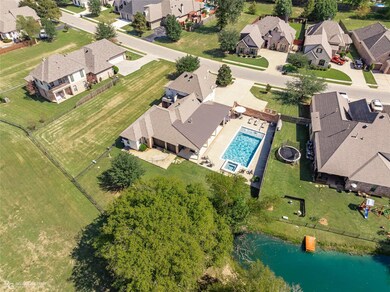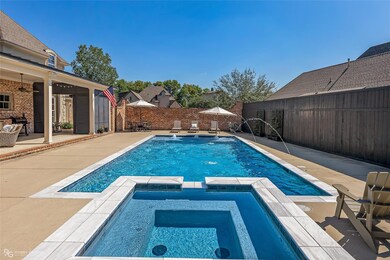
4711 Taldon Ln Benton, LA 71006
Highlights
- Heated Pool and Spa
- Lake View
- French Architecture
- Legacy Elementary School Rated A
- Open Floorplan
- Wood Flooring
About This Home
As of November 2024Absolutely stunning French countryside style home situated on an oversized lot. Stroll through the wood double doors that access the magnificent pool & spa, alongside an outdoor kitchen under a sprawling covered patio. Inside, the fabulous chefs kitchen features premium stainless steal appliances of which all remain. The 1st level of this home features wall-to-wall wood floors and has brick interior accent walls inlaid with decorative French doors. Natural light abounds in this open concept main living area. Premium ceiling treatments, and ornate built-ins in both living areas create a cozy environment. Extra large Primary bedroom suite has room for a reading chair and table. This home also has a fabulous courtyard complete with brick floor and overlooked by the upstairs terrace. The backyard backs to former Palmetto golf course and a pond which is well worth casting your line into.
Last Agent to Sell the Property
Berkshire Hathaway HomeServices Ally Real Estate Brokerage Phone: 318-231-2000 License #0000074198 Listed on: 10/02/2024

Home Details
Home Type
- Single Family
Est. Annual Taxes
- $4,441
Year Built
- Built in 2013
Lot Details
- 0.31 Acre Lot
- Wrought Iron Fence
- Wood Fence
- Sprinkler System
- Cleared Lot
- Large Grassy Backyard
HOA Fees
- $50 Monthly HOA Fees
Parking
- 2-Car Garage with one garage door
- Side Facing Garage
- Golf Cart Garage
Home Design
- French Architecture
- Brick Exterior Construction
- Slab Foundation
- Shingle Roof
- Stucco
Interior Spaces
- 2,901 Sq Ft Home
- 2-Story Property
- Open Floorplan
- Sound System
- Wired For A Flat Screen TV
- Woodwork
- Gas Log Fireplace
- Plantation Shutters
- Living Room with Fireplace
- Lake Views
Kitchen
- Eat-In Kitchen
- Electric Oven
- Gas Range
- Dishwasher
- Kitchen Island
- Granite Countertops
- Disposal
Flooring
- Wood
- Carpet
- Ceramic Tile
Bedrooms and Bathrooms
- 4 Bedrooms
- Walk-In Closet
- In-Law or Guest Suite
- 3 Full Bathrooms
- Double Vanity
Laundry
- Laundry in Utility Room
- Dryer
Home Security
- Wireless Security System
- Smart Home
- Fire and Smoke Detector
Pool
- Heated Pool and Spa
- Heated In Ground Pool
- Gunite Pool
- Pool Water Feature
Outdoor Features
- Covered patio or porch
- Terrace
Schools
- Bossier Isd Schools Elementary And Middle School
- Bossier Isd Schools High School
Utilities
- Central Heating and Cooling System
- Heating System Uses Natural Gas
- Underground Utilities
- Tankless Water Heater
- High Speed Internet
Community Details
- Association fees include ground maintenance
- Les Maison HOA, Phone Number (318) 453-3330
- Le Maison Court Un 5 Subdivision
- Mandatory home owners association
Listing and Financial Details
- Tax Lot 6B
- Assessor Parcel Number 202700
- $4,045 per year unexempt tax
Ownership History
Purchase Details
Purchase Details
Similar Homes in Benton, LA
Home Values in the Area
Average Home Value in this Area
Purchase History
| Date | Type | Sale Price | Title Company |
|---|---|---|---|
| Deed | $20,453 | -- | |
| Cash Sale Deed | $409,900 | None Available |
Mortgage History
| Date | Status | Loan Amount | Loan Type |
|---|---|---|---|
| Open | $200,000 | Stand Alone Refi Refinance Of Original Loan |
Property History
| Date | Event | Price | Change | Sq Ft Price |
|---|---|---|---|---|
| 11/04/2024 11/04/24 | Sold | -- | -- | -- |
| 10/04/2024 10/04/24 | Pending | -- | -- | -- |
| 10/02/2024 10/02/24 | For Sale | $525,000 | -- | $181 / Sq Ft |
Tax History Compared to Growth
Tax History
| Year | Tax Paid | Tax Assessment Tax Assessment Total Assessment is a certain percentage of the fair market value that is determined by local assessors to be the total taxable value of land and additions on the property. | Land | Improvement |
|---|---|---|---|---|
| 2024 | $4,441 | $43,278 | $3,500 | $39,778 |
| 2023 | $4,045 | $38,184 | $3,500 | $34,684 |
| 2022 | $4,024 | $38,184 | $3,500 | $34,684 |
| 2021 | $3,963 | $38,184 | $3,500 | $34,684 |
| 2020 | $3,963 | $38,184 | $3,500 | $34,684 |
| 2019 | $3,865 | $37,050 | $3,500 | $33,550 |
Agents Affiliated with this Home
-
Stephen Hamm

Seller's Agent in 2024
Stephen Hamm
Berkshire Hathaway HomeServices Ally Real Estate
(318) 549-0271
3 in this area
77 Total Sales
-
Kari Pardue
K
Buyer's Agent in 2024
Kari Pardue
Epique Inc
(318) 533-3594
4 in this area
92 Total Sales
Map
Source: North Texas Real Estate Information Systems (NTREIS)
MLS Number: 20742521
APN: 202700
- 4108 Courtland Way
- 4409 Parkridge Dr
- 4415 Parkridge Dr
- 202 Sherwood Dr
- 4021 Elizabeth Ln
- 4206 Parkridge Dr
- 206 Jamestowne Blvd
- 175 Jamestowne Blvd
- 159 Jamestowne Blvd
- 113 Park Blvd
- 111 Park Blvd
- 149 Jamestowne Blvd
- 319 Newport Ln
- 104 Saint Andrews
- 323 Newport Ln
- 102 Hanging Moss Dr
- 140 Saint Andrews Ln
- 103 S Parkridge Dr
- 305 Cameron Cir
- 150 St Andrews Ln
