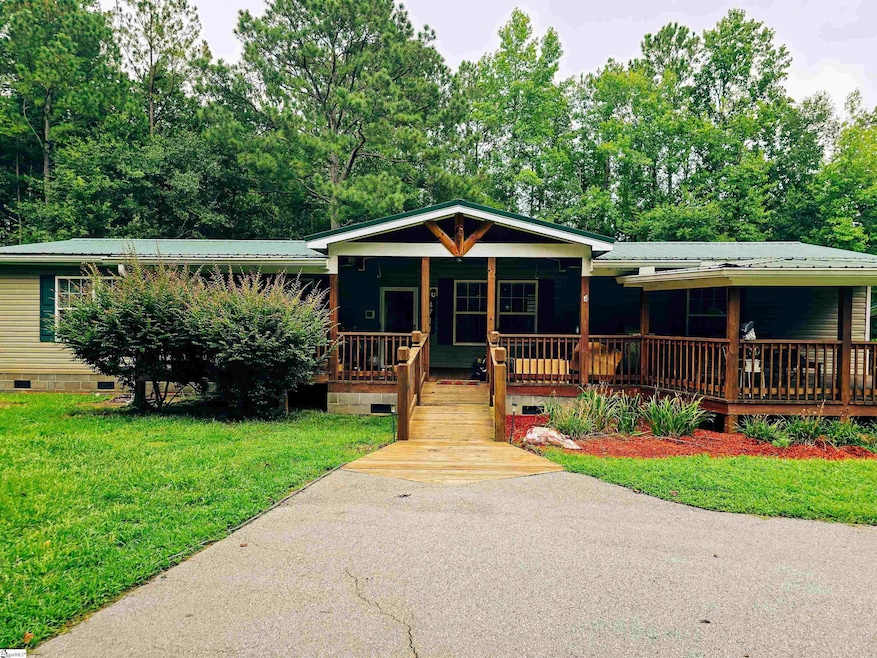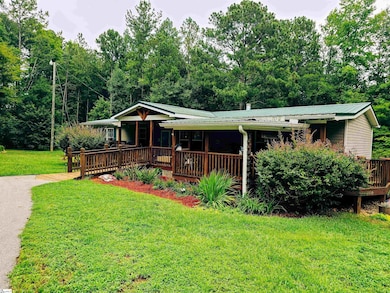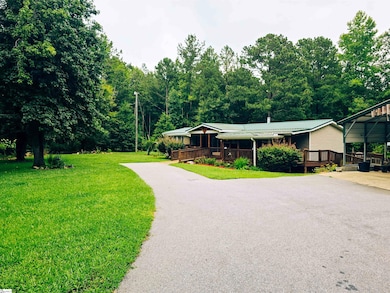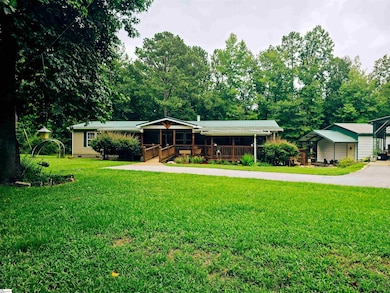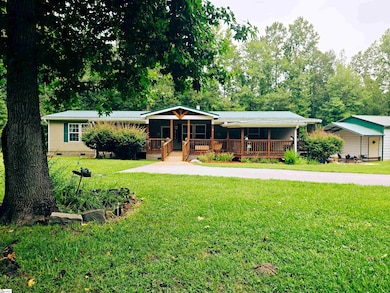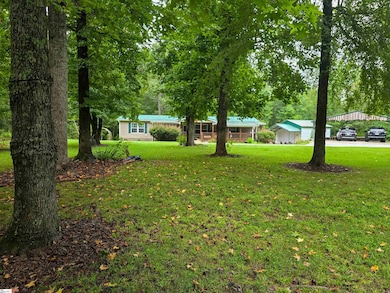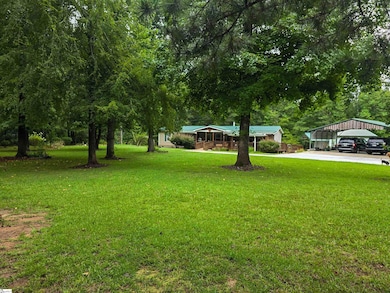4711 Whitmire Hwy Whitmire, SC 29178
Estimated payment $1,194/month
Highlights
- Open Floorplan
- Walk-In Pantry
- Walk-In Closet
- Workshop
- Wrap Around Porch
- Laundry Room
About This Home
Buyers fell through due to government shutdown, no fault of seller. Welcome to 4711 Whitmire Hwy, a peaceful retreat nestled on over 4 acres just outside Union. This well-maintained 3-bedroom, 2-bath home is in excellent condition and features a 2024 HVAC heating system, metal roof, and a permanent foundation for added stability. A spacious wrap-around porch invites you to relax and enjoy the secluded surroundings. Inside, you’ll find a cozy log-burning fireplace, and the property owner is leaving most furniture and appliances, making move-in simple. The buyer will be responsible for clearing out or donating any remaining items, though everything is negotiable. The property also includes a powered auxiliary dwelling unit, multiple outbuildings, a 3-car carport, and two additional wells, though the home is connected to county water. Whether you’re looking for privacy, space, or versatility, this is a fantastic opportunity with plenty of potential to make it your own.
Property Details
Home Type
- Mobile/Manufactured
Est. Annual Taxes
- $99
Lot Details
- 3.99 Acre Lot
- Lot Dimensions are 611x338x493x588
- Level Lot
- Few Trees
Home Design
- Metal Roof
- Vinyl Siding
Interior Spaces
- 1,400-1,599 Sq Ft Home
- 1-Story Property
- Open Floorplan
- Smooth Ceilings
- Ceiling Fan
- Gas Log Fireplace
- Window Treatments
- Combination Dining and Living Room
- Workshop
- Crawl Space
Kitchen
- Walk-In Pantry
- Free-Standing Electric Range
- Dishwasher
Flooring
- Carpet
- Laminate
- Luxury Vinyl Plank Tile
Bedrooms and Bathrooms
- 3 Main Level Bedrooms
- Walk-In Closet
- 2 Full Bathrooms
Laundry
- Laundry Room
- Laundry on main level
- Dryer
Parking
- 3 Car Garage
- Detached Carport Space
- Driveway
Outdoor Features
- Outbuilding
- Wrap Around Porch
Schools
- Monarch Elementary School
- SIMS Middle School
- Union County High School
Utilities
- Forced Air Heating and Cooling System
- Electric Water Heater
- Septic Tank
Listing and Financial Details
- Assessor Parcel Number 138-00-00-030 000
Map
Home Values in the Area
Average Home Value in this Area
Tax History
| Year | Tax Paid | Tax Assessment Tax Assessment Total Assessment is a certain percentage of the fair market value that is determined by local assessors to be the total taxable value of land and additions on the property. | Land | Improvement |
|---|---|---|---|---|
| 2024 | $99 | $290 | $290 | $0 |
| 2023 | $99 | $290 | $0 | $0 |
| 2022 | $95 | $290 | $290 | $0 |
| 2021 | $95 | $290 | $290 | $0 |
| 2020 | $95 | $290 | $290 | $0 |
| 2019 | $94 | $290 | $290 | $0 |
| 2018 | $93 | $290 | $290 | $0 |
| 2017 | $97 | $290 | $290 | $0 |
| 2016 | $97 | $290 | $290 | $0 |
| 2015 | -- | $290 | $290 | $0 |
Property History
| Date | Event | Price | List to Sale | Price per Sq Ft |
|---|---|---|---|---|
| 10/17/2025 10/17/25 | For Sale | $225,000 | -- | $161 / Sq Ft |
Purchase History
| Date | Type | Sale Price | Title Company |
|---|---|---|---|
| Grant Deed | $30,000 | -- | |
| Deed | $10,000 | -- |
Source: Greater Greenville Association of REALTORS®
MLS Number: 1572439
APN: 138-00-00-116 000
- 163 Hunters Trail
- 6470 Whitmire Hwy
- 344 Mount Vernon Rd
- 174 Feaster St
- 0 Old Buncombe Rd
- 1007 Lovers Ln
- 0 Williford Rd
- 46 Mitchell St
- 31101 S Carolina 72
- 30857 S Carolina 72
- 1000 Gary Rd
- 0 Lee Foster Rd
- 3288 Santuc Carlisle Hwy
- 23636 S Carolina 121
- 53 Baker Rd
- 259 Sam Wilson Rd
- 00 Strother Rd
- 128 Bird St
- 100 Crestview Dr
- 130 Lovers Lane Rd
- 175 Industrial Park Rd
- 1416 Peach Orchard Rd
- 266 Eisontown Rd
- 306 E Florida St
- 411-413 Musgrove St Unit B205
- 204 S Adair St
- 105 Highland Station Dr
- 1218 Hunt St
- 513 Main St
- 00 E 76 Hwy
- 113 Mill St
- 212 Samaritan Dr Unit 203A
- 113 Brawley St
- 152 Gregg St
- 237 Maple St
- 807 W Hampton St
- 108 Overbrook Dr
- 00 S 221 Hwy
- 179 Old Timber Rd
- 121 Queens Cir
