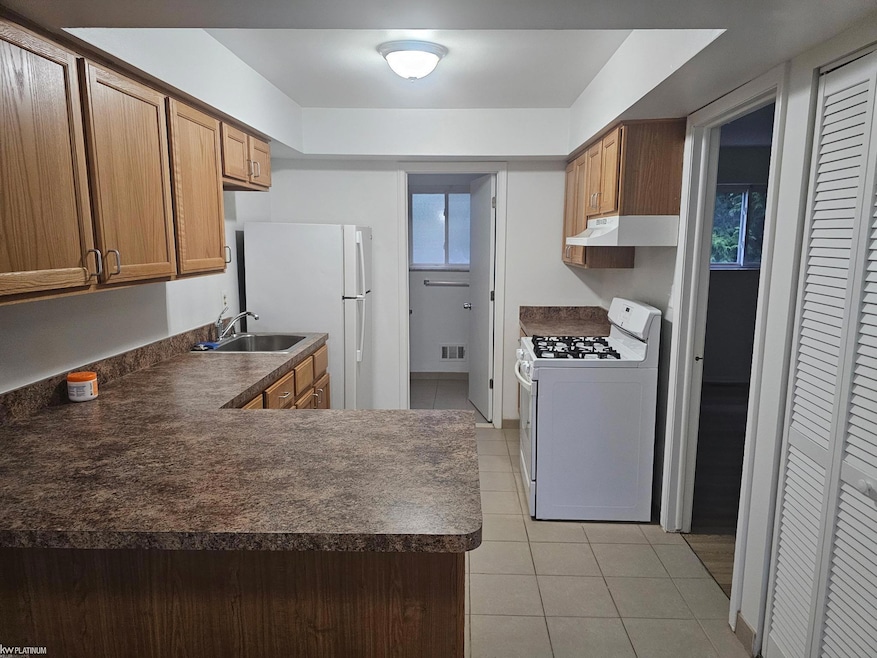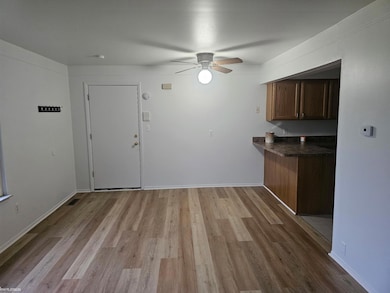47110 Jefferson Ave Unit 1 Chesterfield, MI 48047
1
Bed
1
Bath
800
Sq Ft
0.63
Acres
Highlights
- 0.63 Acre Lot
- Ranch Style House
- Forced Air Heating System
- L'Anse Creuse High School - North Rated 9+
About This Home
Move-in ready 1st-floor apartment available for rent! This charming unit features 1 bedroom and 1 bathroom, along with private basement storage for your convenience. Washer and dryer hookups are included, though appliances are not provided. No pets allowed
Home Details
Home Type
- Single Family
Year Built
- Built in 1978
Lot Details
- 0.63 Acre Lot
- Lot Dimensions are 178 x 154
Home Design
- Ranch Style House
- Brick Exterior Construction
- Vinyl Siding
Interior Spaces
- 800 Sq Ft Home
- Basement
- Interior Basement Entry
Bedrooms and Bathrooms
- 1 Bedroom
- 1 Full Bathroom
Utilities
- Forced Air Heating System
- Heating System Uses Natural Gas
Community Details
- S/P # 01 Chesterfield Subdivision
Listing and Financial Details
- Assessor Parcel Number 15-09-28-376-001
Map
Source: Michigan Multiple Listing Service
MLS Number: 50192805
Nearby Homes
- 47031 Jefferson Ave
- 29371 Bayside Cir N
- 29050 Farwell St
- 000 Farwell St
- 29213 Rachid Ln
- 29126 Brooke Meadows Ct
- 00000 21 Mile Rd
- 46133 Edgewater St
- 47460 Sugarbush Rd
- 46070 Edgewater St
- 46835 Putnam Ct
- 29705 Alexandra Ln Unit 13
- 47685 Jefferson Ave
- 45951 Edgewater St
- 47812 Forbes Dr
- 27632 Maryjane Ln
- 45527 Jefferson Ave
- 47978 Jefferson Ave
- 27633 Maryjane Ln
- 27621 Maryjane Ln
- 29179 Cotton Rd
- 29721 Francesca Ln Unit 3
- 29126 Timber Woods Dr
- 50014 S Jimmy Ct Unit 174
- 50105 N Jimmy Ct Unit 159
- 50212 N Horst Ct Unit 31 Donner Meadows
- 50440 Oakview Dr
- 26233 Annagrove Ln
- 26233 Annagrove Ln Unit Annagrove
- 49330 Carlos St
- 29408 Maurice Ct Unit 50
- 52515Chestnut Ct Unit 165
- 30001 23 Mile Rd
- 31260 23 Mile Rd
- 28438 Raleigh Crescent Dr
- 28187 Raleigh Crescent Dr Unit 107
- 28185 Raleigh Crescent Dr Unit 106
- 28167 Loews Dr
- 51428 Marlin Dr Unit Building 10 Unit 1A
- 51428 Marlin Dr Unit 1A







