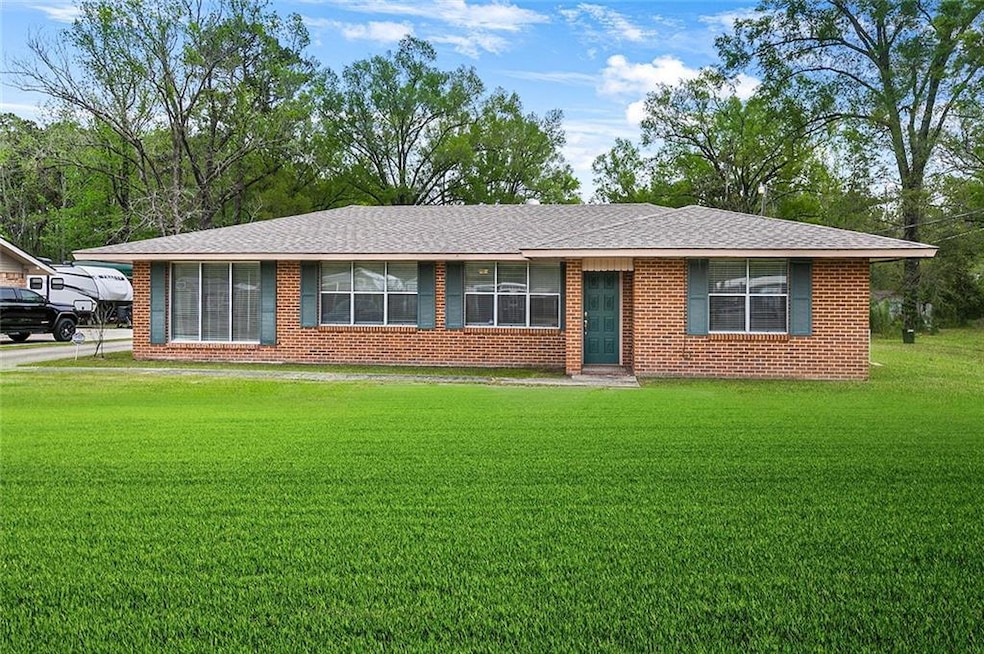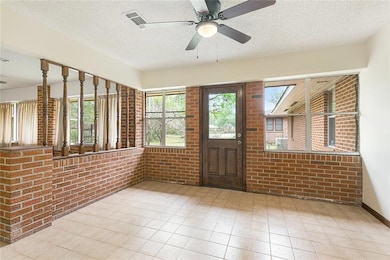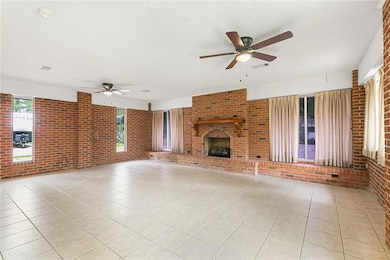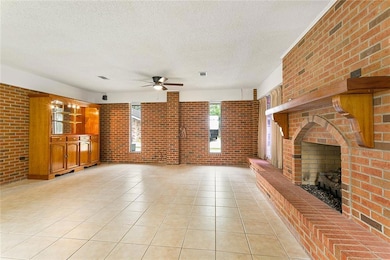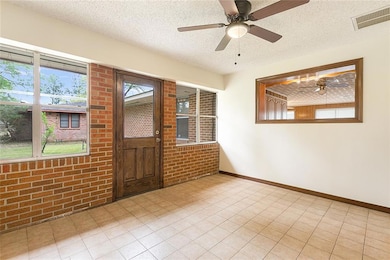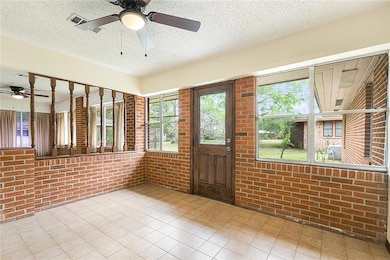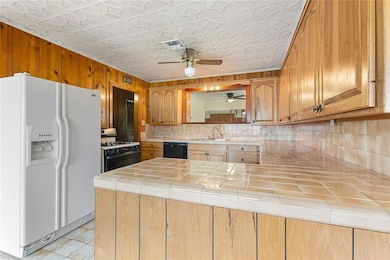
47116 N Morrison Blvd Hammond, LA 70401
Estimated payment $1,525/month
Highlights
- Parking available for a boat
- Traditional Architecture
- 2 Car Detached Garage
- 3.99 Acre Lot
- Separate Outdoor Workshop
- Handicap Accessible
About This Home
Rare Find! Opportunities like this don’t come around often! Just minutes from downtown Hammond, SLU, and the interstate, this one-owner, custom-built home sits on 3.99 unrestricted acres, offering the perfect blend of space, convenience, and versatility. Inside, you’ll find three bedroom, plus a dedicated office, an incredibly flexible layout—a huge living room anchors the back of the house, while the front features a spacious area that could serve as a formal dining room, a second living space, or whatever fits your needs. A generously sized mudroom adds extra storage and convenience. One of the bathrooms is handicap accessible, featuring a walk-in tub for ease and comfort. Outside, the property is packed with must-have features! A 36x36 workshop/RV cover provides ample space for projects, storage, or recreational vehicles, plus there’s an additional 12x20 shed for extra storage. If you’ve dreamed of growing your own food, the property includes a prepped garden area, ready for planting. And then there’s the stocked fishing pond—a true gem that’s hard to find so close to town! Whether you’re unwinding by the water or casting a line, this peaceful retreat is a rare bonus. The home also features a whole-house generator, ensuring you’re never left in the dark, and a newer roof for added peace of mind. This well-built, well-maintained home is ready for its next chapter—whether you’re looking for space to spread out, a place for your animals, or just a quiet retreat close to everything, this property has it all!
Home Details
Home Type
- Single Family
Est. Annual Taxes
- $477
Year Built
- Built in 1959
Lot Details
- 3.99 Acre Lot
- Permeable Paving
- Property is in very good condition
Home Design
- Traditional Architecture
- Brick Exterior Construction
- Slab Foundation
- Shingle Roof
Interior Spaces
- 2,248 Sq Ft Home
- Property has 1 Level
- Gas Fireplace
- Attic Fan
- Washer and Dryer Hookup
Kitchen
- Oven
- Range
- Dishwasher
Bedrooms and Bathrooms
- 3 Bedrooms
- 2 Full Bathrooms
Parking
- 2 Car Detached Garage
- Carport
- Driveway
- Parking available for a boat
- RV Access or Parking
Accessible Home Design
- Handicap Accessible
- Accessibility Features
Outdoor Features
- Separate Outdoor Workshop
- Shed
Location
- Outside City Limits
Utilities
- Central Heating and Cooling System
- Power Generator
- Septic Tank
Community Details
- Not A Subdivision
Listing and Financial Details
- Assessor Parcel Number 6116140
Map
Home Values in the Area
Average Home Value in this Area
Tax History
| Year | Tax Paid | Tax Assessment Tax Assessment Total Assessment is a certain percentage of the fair market value that is determined by local assessors to be the total taxable value of land and additions on the property. | Land | Improvement |
|---|---|---|---|---|
| 2024 | $477 | $5,521 | $534 | $4,987 |
| 2023 | $481 | $5,521 | $534 | $4,987 |
| 2022 | $481 | $5,521 | $534 | $4,987 |
| 2021 | $481 | $5,521 | $534 | $4,987 |
| 2020 | $481 | $5,521 | $534 | $4,987 |
| 2019 | $479 | $5,521 | $534 | $4,987 |
| 2018 | $481 | $5,521 | $534 | $4,987 |
| 2017 | $481 | $5,521 | $534 | $4,987 |
| 2016 | $481 | $5,521 | $534 | $4,987 |
| 2015 | -- | $5,521 | $534 | $4,987 |
| 2014 | -- | $5,521 | $534 | $4,987 |
Property History
| Date | Event | Price | Change | Sq Ft Price |
|---|---|---|---|---|
| 08/04/2025 08/04/25 | Price Changed | $269,000 | -0.4% | $120 / Sq Ft |
| 06/16/2025 06/16/25 | Price Changed | $270,000 | -6.9% | $120 / Sq Ft |
| 05/19/2025 05/19/25 | Price Changed | $289,900 | -3.3% | $129 / Sq Ft |
| 04/01/2025 04/01/25 | For Sale | $299,900 | -- | $133 / Sq Ft |
Similar Homes in Hammond, LA
Source: ROAM MLS
MLS Number: 2494385
APN: 01085409
- TBD N Morrison Blvd
- 0 N Morrison Blvd
- 14642 Jericho Rd
- 47205 N Morrison Blvd
- 221 Woodbridge Blvd
- 208 Woodbridge Blvd
- 106 Mallard Dr
- 100 Abingdon Way
- 15036 Louisiana 1064
- 15020 Louisiana 1064
- 46 Laura Dr
- 46325 N Morrison Blvd
- 14633 W David Dr
- 14561 W David Dr
- TBD Louisiana 1064
- 14249 Woodlands Dr Unit 22
- 14422 W David Dr
- 116 Mallard Dr Unit A
- 109 Mallard Dr Unit B
- 14549 Honeysuckle St Unit 170
- 14563 Honeysuckle Dr Unit 164
- 14570 Honeysuckle Dr Unit 157
- 103 Mallard Dr Unit A
- 14536 Honeysuckle St Unit 193
- 47011 N Morrison Blvd
- 15043 Woodstone Dr
- 14254 Woodlands Dr Unit 74
- 2400 N Morrison Blvd
- 48 Whitmar Dr Unit 1E
- 50 Whitmar Dr Unit 208
- 2200 N Morrison Blvd
- 48091 Galafaro Rd Unit D
- 47108 Krogen Kove Loop
- 916 W University Ave
- 47165 Krogen Kove Loop Unit A
- 47165 Krogen Kove Loop
- 1113 General Jackson Dr
