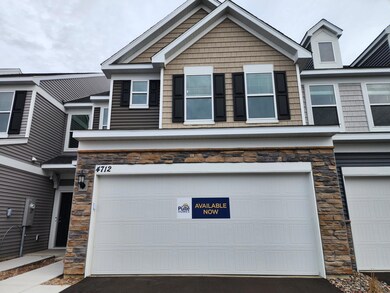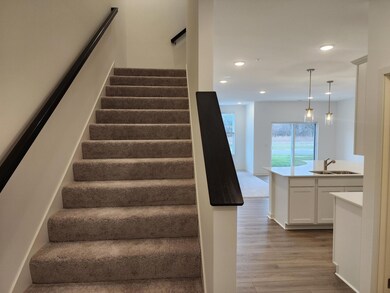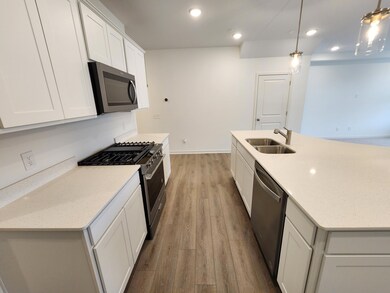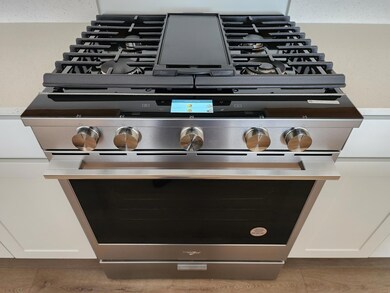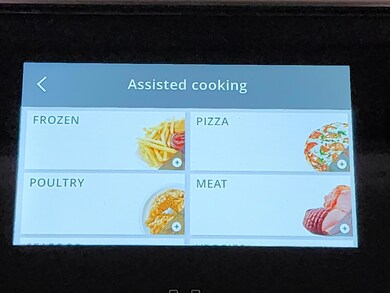
4712 Airlake Curve Woodbury, MN 55129
Highlights
- New Construction
- Stainless Steel Appliances
- Sod Farm
- Liberty Ridge Elementary School Rated A-
- 2 Car Attached Garage
- Forced Air Heating and Cooling System
About This Home
As of March 2025Available for quick move-in! Our beautiful Bowman floorplan boasts a huge kitchen island with quartz countertops, white maple cabinets, and generous amount of storage! The upper level features a spacious owner's bedroom and private bathroom, two additional bedrooms, full bath and laundry. Close to the city of St. Paul, Woodbury Lakes shopping, trails, parks, and multiple golf courses.
Last Agent to Sell the Property
Pulte Homes Of Minnesota, LLC Listed on: 12/13/2024

Townhouse Details
Home Type
- Townhome
Est. Annual Taxes
- $672
Year Built
- Built in 2024 | New Construction
Lot Details
- 2,073 Sq Ft Lot
- Lot Dimensions are 27x74
HOA Fees
- $251 Monthly HOA Fees
Parking
- 2 Car Attached Garage
- Garage Door Opener
Home Design
- Slab Foundation
- Pitched Roof
- Shake Siding
Interior Spaces
- 1,883 Sq Ft Home
- 2-Story Property
- Family Room
- Dining Room
Kitchen
- Range
- Microwave
- Dishwasher
- Stainless Steel Appliances
- Disposal
Bedrooms and Bathrooms
- 3 Bedrooms
Laundry
- Dryer
- Washer
Utilities
- Forced Air Heating and Cooling System
- Humidifier
- 150 Amp Service
Additional Features
- Air Exchanger
- Sod Farm
Community Details
- Association fees include lawn care, professional mgmt, trash, snow removal
- First Service Residential Association, Phone Number (952) 277-2716
- Built by PULTE HOMES
- Airlake Community
- Airlake Subdivision
Listing and Financial Details
- Assessor Parcel Number 2602821340192
Similar Homes in Woodbury, MN
Home Values in the Area
Average Home Value in this Area
Mortgage History
| Date | Status | Loan Amount | Loan Type |
|---|---|---|---|
| Closed | $159,990 | New Conventional |
Property History
| Date | Event | Price | Change | Sq Ft Price |
|---|---|---|---|---|
| 03/06/2025 03/06/25 | Sold | $359,990 | 0.0% | $191 / Sq Ft |
| 01/05/2025 01/05/25 | Pending | -- | -- | -- |
| 12/21/2024 12/21/24 | Price Changed | $359,990 | -2.7% | $191 / Sq Ft |
| 12/13/2024 12/13/24 | For Sale | $369,990 | -- | $196 / Sq Ft |
Tax History Compared to Growth
Tax History
| Year | Tax Paid | Tax Assessment Tax Assessment Total Assessment is a certain percentage of the fair market value that is determined by local assessors to be the total taxable value of land and additions on the property. | Land | Improvement |
|---|---|---|---|---|
| 2023 | $1,740 | $92,500 | $92,500 | $0 |
Agents Affiliated with this Home
-
Stephen Erickson

Seller's Agent in 2025
Stephen Erickson
Pulte Homes Of Minnesota, LLC
(612) 500-8000
12 in this area
34 Total Sales
-
Blake Van Vleet
B
Seller Co-Listing Agent in 2025
Blake Van Vleet
Pulte Homes Of Minnesota, LLC
(952) 229-0720
12 in this area
19 Total Sales
-
Amy Ruzick

Buyer's Agent in 2025
Amy Ruzick
RE/MAX Results
(651) 492-1044
4 in this area
435 Total Sales
Map
Source: NorthstarMLS
MLS Number: 6640154
APN: 26-028-21-34-0192
- 4790 Airlake Dr
- 10306 Duval Rd
- 4612 Island Park Bay
- 10445 Duval Rd
- 10374 Mcgregor Blvd
- 4572 Island Park Dr
- 10398 Mcgregor Blvd
- 4632 Island Park Dr
- 4633 Island Park Dr
- 4645 Island Park Dr
- 4657 Island Park Dr
- 4919 Airlake Dr
- 4927 Airlake Dr
- 4801 Island Park Dr
- 4810 Island Park Dr
- 4931 Airlake Dr
- 4935 Airlake Dr
- 4822 Island Park Dr
- 10071 Arrowwood Trail
- 4834 Island Park Dr

