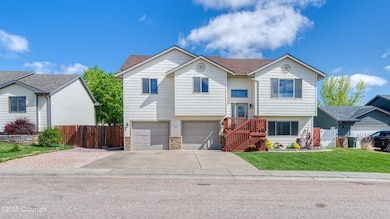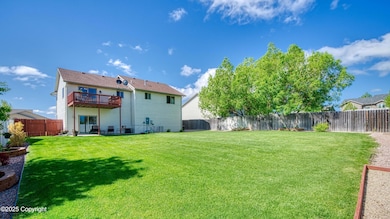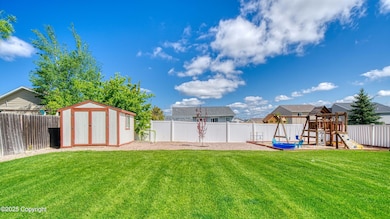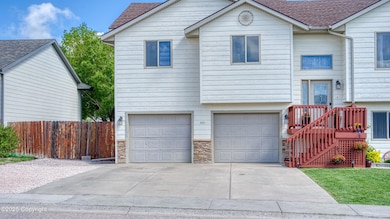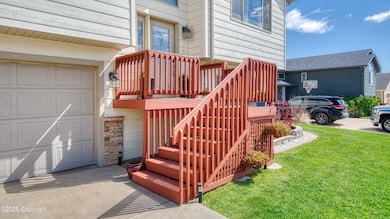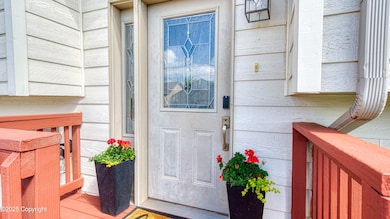
4712 Alex Way Gillette, WY 82718
Estimated payment $2,556/month
About This Home
Beautiful 4-Bed, 3-Bath Home with Open Floorplan & Spacious BackyardThis charming home features 4 bedrooms, 3 full baths, and an open floorplan with seamless flow between living, dining, and kitchen areas — perfect for everyday living and entertaining. Enjoy a large, fully fenced backyard with a playset, ideal for kids and pets, plus an oversized 2-car garage with extra storage or workshop space.Call/text Stacey MacKearney at 307-660-2678 for more info.
Map
Home Details
Home Type
Single Family
Est. Annual Taxes
$2,118
Year Built
2007
Lot Details
0
Parking
2
Listing Details
- Amentities Patio Deck: Both
- Appliances Dryer: No
- Appliances Microwave Range Hood: Build-In Microwave
- Appliances Range Oven: Yes
- Appliances Refrigerators: Yes
- Washers: No
- Directions: Take Force Road head west to Doud Subdivision. Turn left on Doud Dr, then left onto Alex Way. The home is the second house on the left.
- Foundation Foundation: Concrete
- Heat Heat1: Forced Air
- Heat Heat2: Gas
- Known Defects Defects1: None Known
- Miscellaneous Prop Disc: No
- Miscellaneous R M S: No
- Miscellaneous Shed: Yes
- Miscellaneous S R T Y Sys: No
- Miscellaneous Sump Pump: Yes
- Miscellaneous Walk Out Basement Access: Yes
- Prop. Type: Residential
- Siding Siding: Hardiboard
- Siding Siding2: N/A
- Year Built: 2007
- Property Sub Type: Single Family Residence
- Lot Size Acres: 0.23
- Architectural Style: Single Family-Stick Build
- Garage Yn: Yes
- Special Features: None
Interior Features
- Appliances: Water Softener, Range/Oven, Range Hood/Micro, Refrigerator, Disposal, Dishwasher
- Appliances Dishwasher: Yes
- Has Basement: Walk-Out Basement Access
- Full Bathrooms: 3
- Total Bedrooms: 4
- Fireplace: No
- Interior Amenities: Sump Pump
- Appliances:Water Softener2: Yes
Exterior Features
- Fencing: Back Yard
- Exterior Features: Siding2, Siding
Garage/Parking
- Garage Spaces: 2.0
Utilities
- Appliances Disposal: Yes
- Utilities Electric: City
- Utilities Sewer: City
- Water: City
- Cooling: A/C
- Heating: Heat2, Heat1
- Heating Yn: Yes
Condo/Co-op/Association
- Association: No
Lot Info
- Zoning: R-1
- Lot Size Sq Ft: 10018.8
Home Values in the Area
Average Home Value in this Area
Tax History
| Year | Tax Paid | Tax Assessment Tax Assessment Total Assessment is a certain percentage of the fair market value that is determined by local assessors to be the total taxable value of land and additions on the property. | Land | Improvement |
|---|---|---|---|---|
| 2024 | $2,118 | $30,120 | $5,151 | $24,969 |
| 2023 | $2,024 | $28,765 | $4,756 | $24,009 |
| 2022 | $1,779 | $25,216 | $4,756 | $20,460 |
| 2021 | $1,632 | $23,387 | $4,756 | $18,631 |
| 2020 | $1,632 | $23,983 | $4,756 | $19,227 |
| 2019 | $1,501 | $22,099 | $4,756 | $17,343 |
| 2018 | $1,535 | $22,709 | $3,990 | $18,719 |
| 2017 | $1,625 | $24,090 | $3,990 | $20,100 |
| 2016 | $1,633 | $24,176 | $3,990 | $20,186 |
| 2015 | -- | $22,709 | $3,990 | $18,719 |
| 2014 | -- | $22,528 | $3,990 | $18,538 |
Property History
| Date | Event | Price | Change | Sq Ft Price |
|---|---|---|---|---|
| 05/27/2025 05/27/25 | For Sale | $425,000 | -- | $193 / Sq Ft |
Purchase History
| Date | Type | Sale Price | Title Company |
|---|---|---|---|
| Warranty Deed | -- | None Available | |
| Warranty Deed | -- | None Available | |
| Warranty Deed | -- | None Available | |
| Warranty Deed | -- | None Available |
Mortgage History
| Date | Status | Loan Amount | Loan Type |
|---|---|---|---|
| Open | $245,454 | New Conventional | |
| Previous Owner | $220,924 | FHA | |
| Previous Owner | $9,630 | Second Mortgage Made To Cover Down Payment | |
| Previous Owner | $269,950 | FHA | |
| Previous Owner | $257,000 | Seller Take Back |
Similar Homes in Gillette, WY
Source: Northeast Wyoming REALTOR® Alliance
MLS Number: 25-2239
APN: R0045892
- 370 Wyoming 50
- 0 Hwy 50 Doud Phase IV Unit 23-624
- 0 Hwy 50 Tract E Doud Phase IV Unit 23-625
- 170 Rock Rd
- 4401 Crestfield Ave
- 4390 Crestfield Ave
- 4103 Mesa Verde Dr
- 5201 Friday St
- 3700 Sun Dancer Ct
- 4125 Overdale Dr
- 1805 W Four J Rd -
- 6001 Stone Gate Ave
- Tbd Pronghorn Ranch
- 6800 Force Rd
- Lot 3 Moonshiner Ln
- 1515 Moonshiner Ln
- 3000 W Lakeway Rd
- 3305 Kinner Dr
- 4000 Overdale Dr
- 3700 Overdale Dr

