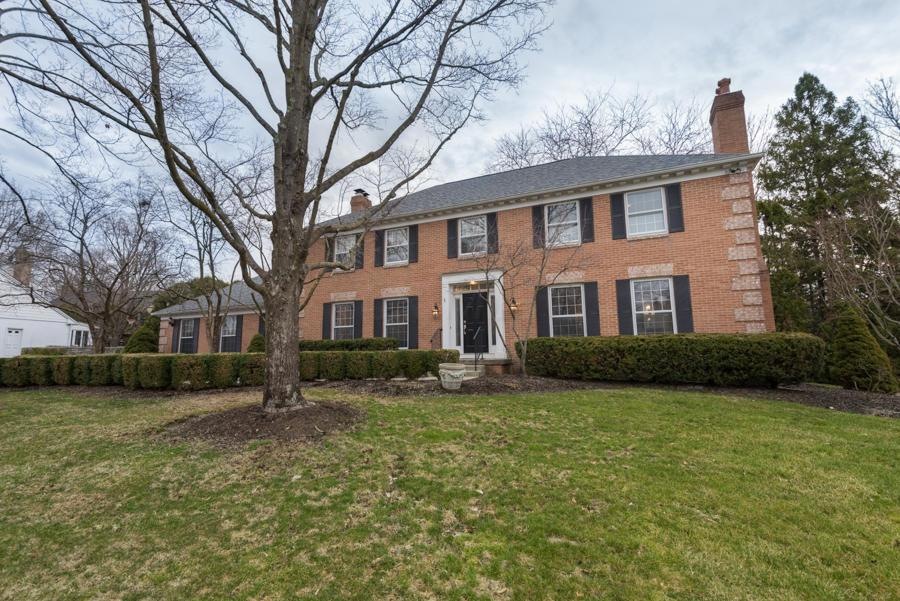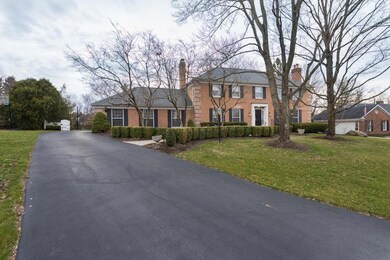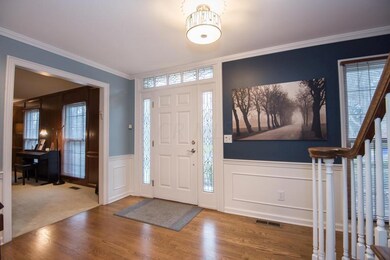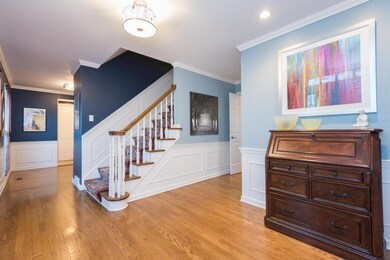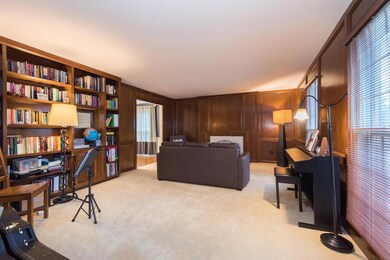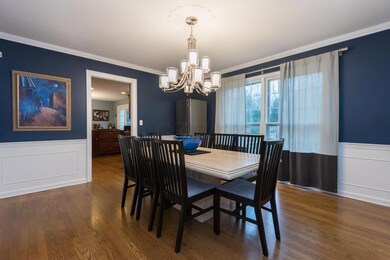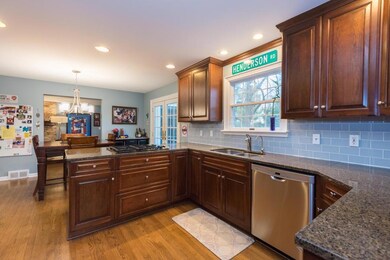
4712 Chantry Ct Columbus, OH 43220
Highlights
- Great Room
- Fenced Yard
- Patio
- Greensview Elementary School Rated A
- 3 Car Attached Garage
- Forced Air Heating and Cooling System
About This Home
As of May 2019GORGEOUS, CLASSIC, COLONIAL IN WELLINGTON WOODS ON CUL-DE-SAC! 4 SPACIOUS BEDROOMS, 3.5 BATHROOMS, LARGE 2ND FLOOR LAUNDRY W/ TONS OF STORAGE, UPDATED FIRST FLOOR BATH, STUNNING KITCHEN W/ NEW DISHWASHER, NEW DOUBLE OVENS, GRANITE COUNTER TOPS, NEW KITCHEN FAUCET, NEW KITCHEN BACK SPLASH, BEAUTIFUL HARDWOOD FLOORS ON FIRST FLOOR, LARGE, OPEN FAMILY ROOM WITH ADDITION OFFERING APPROXIMATELY 400 ADDITIONAL SQUARE FEET & WALL OF WINDOWS OVERLOOKING PROFESSIONALLY LANDSCAPED YARD, PARTIALLY FINISHED BASEMENT ADDING APPROXIMATELY 200 MORE SQ. FT., NEW 80 GALLON ULTRA EFFICIENT HYBRID WATER HEATER, NEW WATER SOFTENER, NEW REVERSE OSMOSIS SYSTEM TO THE KITCHEN SINK & ICE MAKER, NEW RADON MITIGATION SYSTEM, NEW WEB ENABLED ALARM SYSTEM, OVERSIZED 3 CAR ATTACHED GARAGE. OPEN HOUSE 3/31 2-4 PM.
Last Agent to Sell the Property
KW Classic Properties Realty License #2005007399 Listed on: 03/29/2019

Last Buyer's Agent
William Manos
Coldwell Banker Realty
Home Details
Home Type
- Single Family
Est. Annual Taxes
- $13,068
Year Built
- Built in 1972
Lot Details
- 0.37 Acre Lot
- Fenced Yard
- Property has an invisible fence for dogs
Parking
- 3 Car Attached Garage
Home Design
- Brick Exterior Construction
- Block Foundation
- Stucco Exterior
Interior Spaces
- 3,600 Sq Ft Home
- 2-Story Property
- Gas Log Fireplace
- Insulated Windows
- Great Room
- Family Room
- Carpet
- Laundry on upper level
Kitchen
- Gas Range
- Microwave
- Dishwasher
Bedrooms and Bathrooms
- 4 Bedrooms
Basement
- Partial Basement
- Recreation or Family Area in Basement
Outdoor Features
- Patio
Utilities
- Forced Air Heating and Cooling System
- Heating System Uses Gas
- Water Filtration System
Listing and Financial Details
- Home warranty included in the sale of the property
- Assessor Parcel Number 070-012288
Ownership History
Purchase Details
Purchase Details
Home Financials for this Owner
Home Financials are based on the most recent Mortgage that was taken out on this home.Purchase Details
Home Financials for this Owner
Home Financials are based on the most recent Mortgage that was taken out on this home.Purchase Details
Purchase Details
Similar Homes in the area
Home Values in the Area
Average Home Value in this Area
Purchase History
| Date | Type | Sale Price | Title Company |
|---|---|---|---|
| Warranty Deed | -- | None Listed On Document | |
| Survivorship Deed | $707,000 | Northwest Ttl Fam Of Compani | |
| Warranty Deed | $685,000 | Stewart Title | |
| Deed | -- | None Available | |
| Warranty Deed | $389,900 | Chicago Title |
Mortgage History
| Date | Status | Loan Amount | Loan Type |
|---|---|---|---|
| Previous Owner | $265,000 | New Conventional | |
| Previous Owner | $565,600 | New Conventional | |
| Previous Owner | $535,000 | New Conventional |
Property History
| Date | Event | Price | Change | Sq Ft Price |
|---|---|---|---|---|
| 03/31/2025 03/31/25 | Off Market | $707,000 | -- | -- |
| 03/27/2025 03/27/25 | Off Market | $685,000 | -- | -- |
| 05/10/2019 05/10/19 | Sold | $707,000 | +1.7% | $196 / Sq Ft |
| 03/30/2019 03/30/19 | Pending | -- | -- | -- |
| 03/29/2019 03/29/19 | For Sale | $694,900 | +1.4% | $193 / Sq Ft |
| 12/02/2014 12/02/14 | Sold | $685,000 | -2.1% | $203 / Sq Ft |
| 11/02/2014 11/02/14 | Pending | -- | -- | -- |
| 10/03/2014 10/03/14 | For Sale | $699,500 | -- | $208 / Sq Ft |
Tax History Compared to Growth
Tax History
| Year | Tax Paid | Tax Assessment Tax Assessment Total Assessment is a certain percentage of the fair market value that is determined by local assessors to be the total taxable value of land and additions on the property. | Land | Improvement |
|---|---|---|---|---|
| 2024 | $19,276 | $332,960 | $77,180 | $255,780 |
| 2023 | $19,037 | $332,955 | $77,175 | $255,780 |
| 2022 | $16,497 | $236,080 | $40,250 | $195,830 |
| 2021 | $14,603 | $236,080 | $40,250 | $195,830 |
| 2020 | $14,474 | $236,080 | $40,250 | $195,830 |
| 2019 | $13,169 | $189,910 | $40,250 | $149,660 |
| 2018 | $12,570 | $189,910 | $40,250 | $149,660 |
| 2017 | $13,068 | $189,910 | $40,250 | $149,660 |
| 2016 | $12,030 | $181,940 | $51,980 | $129,960 |
| 2015 | $12,019 | $181,940 | $51,980 | $129,960 |
| 2014 | $11,454 | $181,940 | $51,980 | $129,960 |
| 2013 | $5,715 | $173,250 | $49,490 | $123,760 |
Agents Affiliated with this Home
-
Rebecca Sullivan

Seller's Agent in 2019
Rebecca Sullivan
KW Classic Properties Realty
(614) 519-2909
6 in this area
76 Total Sales
-
W
Buyer's Agent in 2019
William Manos
Coldwell Banker Realty
-
S
Seller's Agent in 2014
Sharon Cook
CR Inactive Office
-
Hannah Yuhas

Seller Co-Listing Agent in 2014
Hannah Yuhas
Coldwell Banker Realty
(614) 679-0974
13 in this area
33 Total Sales
-
Doug Green

Buyer's Agent in 2014
Doug Green
Cutler Real Estate
(614) 893-8772
1 in this area
27 Total Sales
-
D
Buyer's Agent in 2014
Douglas Green
Prudential Metrix, Realtors
Map
Source: Columbus and Central Ohio Regional MLS
MLS Number: 219009284
APN: 070-012288
- 2560 Chartwell Rd
- 2450 Sandover Rd
- 2570 Lane Rd
- 2673 Lane Rd
- 4580 Helston Ct
- 2790 Alliston Ct
- 5000 Slate Run Woods Ct
- 4760 Coach Rd Unit 14
- 4289 Shelbourne Ln
- 5055 Slate Run Woods Ct
- 2111 Coach Rd N Unit 9
- 4371 Latin Ln Unit 122
- 2060 Fontenay Place
- 4651 Nugent Dr
- 5001 Charlbury Dr
- 5227 Brynwood Dr
- 5210 Chevy Chase Ct
- 4656 Crompton Dr
- 3917 Tarrington Ln
- 5277 Brandy Oaks Ln
