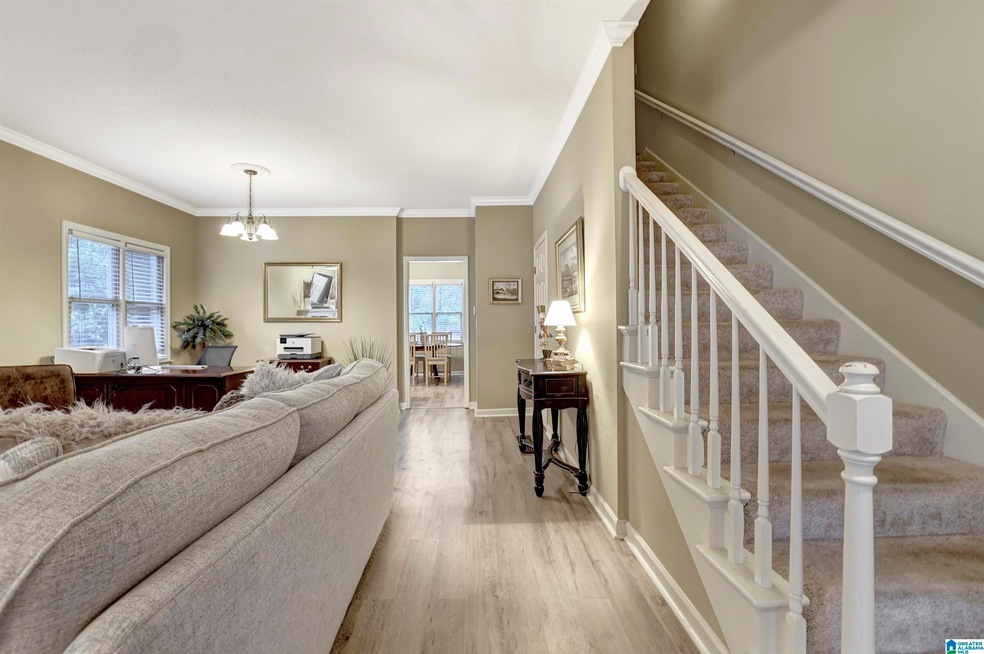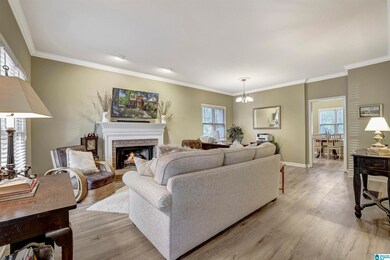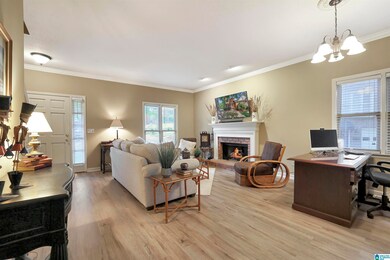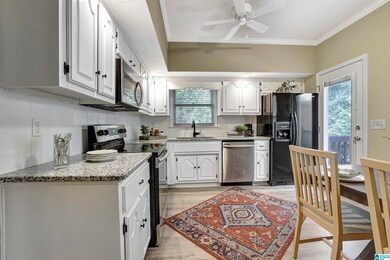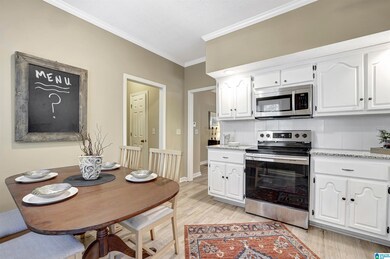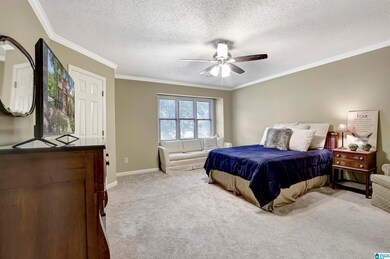
4712 Christie Ln Birmingham, AL 35216
Estimated Value: $239,000 - $271,000
Highlights
- Deck
- Attic
- Den with Fireplace
- Shades Valley High School Rated A-
- Stone Countertops
- Stainless Steel Appliances
About This Home
As of September 2022LOCATION! CUL-DE-SAC! GARAGE! Fabulous features for this wonderful townhome located in super convenient neighborhood! You will love this one! Come in to brand new flooring on entire main level! Cozy den w/fireplace and double window; dining area; kitchen with granite countertops, stainless appliances, built-in microwave, breakfast area with large window overlooking deck; 1/2 bath; laundry room with window..all this on main level! Upstairs are 2 bedrooms both with private baths and walk-in closets. Home also has great unfinished basement space..perfect for lots of things! Outside, private deck overlooks wooded backyard. Also a huge plus is driveway which goes around back to rear-entry garage! Location is SO convenient to shopping, dining, major interstates! Quiet neighborhood with only 2 streets and only one entrance/exit so no cut-through traffic! Come and see this one today!
Townhouse Details
Home Type
- Townhome
Est. Annual Taxes
- $1,715
Year Built
- Built in 1988
Lot Details
- 5,227
HOA Fees
- $8 Monthly HOA Fees
Parking
- 1 Car Garage
- Basement Garage
- Rear-Facing Garage
- Driveway
Home Design
- Brick Exterior Construction
Interior Spaces
- 2-Story Property
- Brick Fireplace
- Gas Fireplace
- Dining Room
- Den with Fireplace
- Unfinished Basement
- Partial Basement
- Pull Down Stairs to Attic
Kitchen
- Stove
- Built-In Microwave
- Dishwasher
- Stainless Steel Appliances
- Stone Countertops
Flooring
- Carpet
- Tile
- Vinyl
Bedrooms and Bathrooms
- 2 Bedrooms
- Primary Bedroom Upstairs
- Bathtub and Shower Combination in Primary Bathroom
Laundry
- Laundry Room
- Laundry on main level
- Washer and Electric Dryer Hookup
Schools
- Grantswood Elementary School
- Irondale Middle School
- Shades Valley High School
Utilities
- Central Heating and Cooling System
- Gas Water Heater
Additional Features
- Deck
- 5,227 Sq Ft Lot
Community Details
- Association fees include common grounds mntc
Listing and Financial Details
- Visit Down Payment Resource Website
- Assessor Parcel Number 40-00-08-3-002-003.014
Ownership History
Purchase Details
Home Financials for this Owner
Home Financials are based on the most recent Mortgage that was taken out on this home.Purchase Details
Home Financials for this Owner
Home Financials are based on the most recent Mortgage that was taken out on this home.Purchase Details
Similar Homes in the area
Home Values in the Area
Average Home Value in this Area
Purchase History
| Date | Buyer | Sale Price | Title Company |
|---|---|---|---|
| Tally Meagan K | $260,000 | -- | |
| Murray Lee S | $131,000 | -- | |
| Cain Dorothy | $117,500 | -- |
Mortgage History
| Date | Status | Borrower | Loan Amount |
|---|---|---|---|
| Open | Tally Meagan K | $251,930 | |
| Previous Owner | Murray Lee S | $118,000 | |
| Previous Owner | Davis Carolyn G | $103,250 | |
| Previous Owner | Davis Carolyn G | $25,000 | |
| Previous Owner | Davis Carolyn G | $104,000 | |
| Previous Owner | Davis Carolyn G | $19,500 |
Property History
| Date | Event | Price | Change | Sq Ft Price |
|---|---|---|---|---|
| 09/20/2022 09/20/22 | Sold | $260,000 | 0.0% | $195 / Sq Ft |
| 08/13/2022 08/13/22 | For Sale | $259,900 | +98.4% | $195 / Sq Ft |
| 07/28/2017 07/28/17 | Sold | $131,000 | -7.7% | $98 / Sq Ft |
| 07/05/2017 07/05/17 | Pending | -- | -- | -- |
| 06/30/2017 06/30/17 | For Sale | $142,000 | -- | $107 / Sq Ft |
Tax History Compared to Growth
Tax History
| Year | Tax Paid | Tax Assessment Tax Assessment Total Assessment is a certain percentage of the fair market value that is determined by local assessors to be the total taxable value of land and additions on the property. | Land | Improvement |
|---|---|---|---|---|
| 2024 | $1,240 | $27,080 | -- | -- |
| 2022 | $1,913 | $19,090 | $5,700 | $13,390 |
| 2021 | $1,715 | $17,120 | $5,700 | $11,420 |
| 2020 | $1,627 | $16,240 | $5,700 | $10,540 |
| 2019 | $1,558 | $31,100 | $0 | $0 |
| 2018 | $1,510 | $30,140 | $0 | $0 |
| 2017 | $638 | $13,800 | $0 | $0 |
| 2016 | $638 | $13,800 | $0 | $0 |
| 2015 | $638 | $13,800 | $0 | $0 |
| 2014 | $743 | $13,560 | $0 | $0 |
| 2013 | $743 | $13,560 | $0 | $0 |
Agents Affiliated with this Home
-
Mark Bishop

Seller's Agent in 2022
Mark Bishop
Keller Williams Realty Vestavia
(205) 994-1621
19 in this area
304 Total Sales
-
Ben Tamburello

Buyer's Agent in 2022
Ben Tamburello
ARC Realty 280
(205) 356-8585
14 in this area
169 Total Sales
-
Rebecca Brewer

Seller's Agent in 2017
Rebecca Brewer
Lake Homes Realty LLC
(918) 396-4105
240 Total Sales
Map
Source: Greater Alabama MLS
MLS Number: 1330706
APN: 40-00-08-3-002-003.014
- 2509 Christie Cir
- 3821 Kinross Place
- 2431 Dove Place Unit 12
- 3821 Windhover Cir Unit 6
- 3830 Windhover Dr Unit 1
- 3915 River Pointe Ln Unit 2
- 2419 Dove Place Unit 74
- 2413 Dove Place
- 3848 Ripple Leaf Cir
- 3840 Ripple Leaf Cir
- 302 Old Rocky Ridge Ln
- 2310 Old Rocky Ridge Rd Unit 7-C
- 3724 Chestnut Ridge Ln Unit 2-B
- 1047 Ivy Hills Cir
- 3529 William And Mary Rd
- 3466 Heather Ln
- 4734 Chablis Way
- 3528 Savannah Park Ln
- 3004 Huntington Trail
- 4162 River Oaks Dr
- 4712 Christie Ln
- 4716 Christie Ln
- 4716 Christie Ln Unit 12B
- 4720 Christie Ln
- 4700 Christie Ln
- 4724 Christie Ln
- 2504 Christie Cir
- 2508 Christie Cir
- 4701 Christie Ln
- 4728 Christie Ln
- 2430 Old Rocky Ridge Rd
- 4703 Christie Ln
- 2512 Christie Cir
- 4715 Christie Ln
- 4711 Christie Ln
- 4719 Christie Ln
- 4707 Christie Ln
- 4721 Christie Ln
- 2428 Old Rocky Ridge Rd
- 4727 Christie Ln
