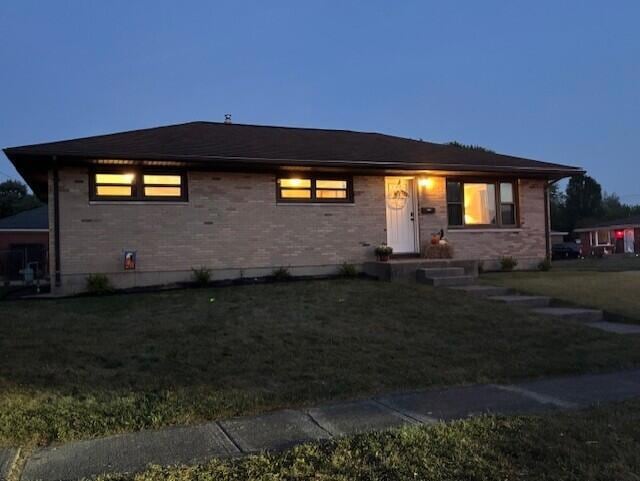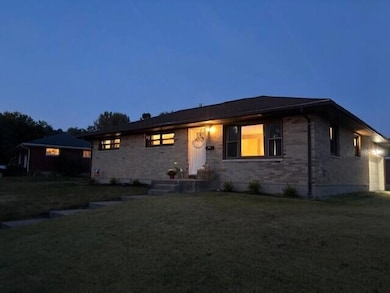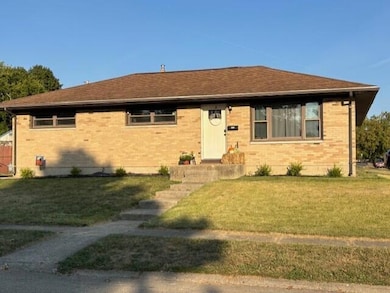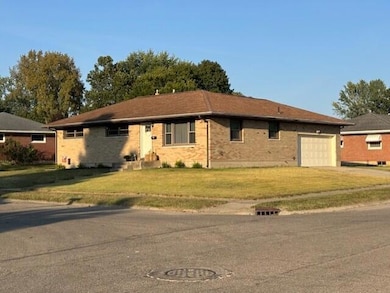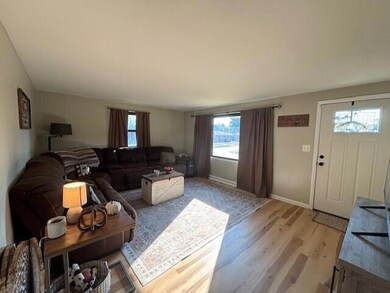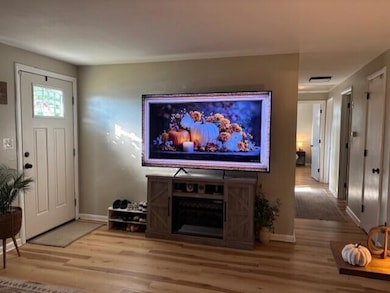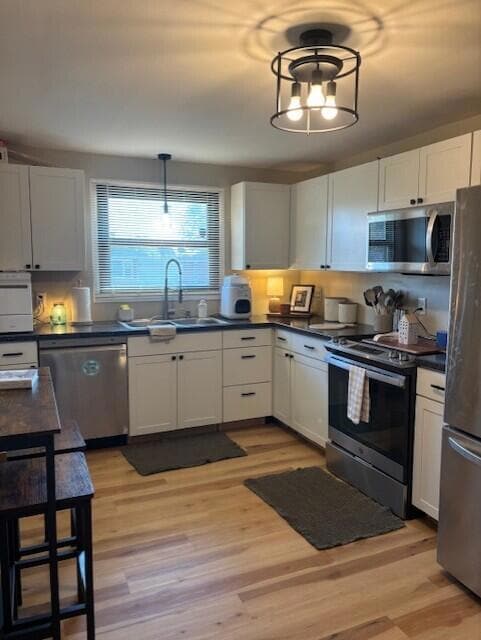4712 Cullen Ave Springfield, OH 45503
Estimated payment $1,300/month
Highlights
- Ranch Style House
- 2 Car Attached Garage
- Whole House Fan
- No HOA
- Patio
- Forced Air Heating and Cooling System
About This Home
RUSH to see this gem in the hot neighborhood of Northridge! BRAND NEW ROOF! Updated kitchen, updated bath, freshly painted and beautiful new LVT flooring throughout. This home is thoughtfully styled in MUTED TONES to make it a standout, all blending with the popular TAUPE brick. Great location with a short WALK to the park, new library, grocery, COFFEE shop, bowling alley and school! This home has a 2-car attached garage on a CORNER lot, covered patio and FENCED yard ready for FIDO and your backyard bonfires. Full basement, new exterior doors, all plumbing updated, modern appliances will stay for your convenience. Priced to sell. Let's set up your tour today! Seller is related to real estate agent. HOWARD HANNA MONEY BACK GUARANTEE (certain terms apply)!! Don't wait!
Listing Agent
Megan Florence
Howard Hanna Real Estate Services License #2024005039 Listed on: 10/22/2025
Home Details
Home Type
- Single Family
Est. Annual Taxes
- $1,975
Year Built
- Built in 1960
Lot Details
- 8,276 Sq Ft Lot
- Lot Dimensions are 95x87
- Fenced
Parking
- 2 Car Attached Garage
- Garage Door Opener
Home Design
- Ranch Style House
- Brick Exterior Construction
Interior Spaces
- 1,125 Sq Ft Home
- Whole House Fan
- Window Treatments
- Basement
- Block Basement Construction
Kitchen
- Range
- Microwave
- Dishwasher
- Disposal
Bedrooms and Bathrooms
- 3 Bedrooms
- 1 Full Bathroom
Outdoor Features
- Patio
Utilities
- Forced Air Heating and Cooling System
- Heating System Uses Natural Gas
- Gas Water Heater
Community Details
- No Home Owners Association
Listing and Financial Details
- Assessor Parcel Number 2200300027205027
Map
Home Values in the Area
Average Home Value in this Area
Tax History
| Year | Tax Paid | Tax Assessment Tax Assessment Total Assessment is a certain percentage of the fair market value that is determined by local assessors to be the total taxable value of land and additions on the property. | Land | Improvement |
|---|---|---|---|---|
| 2024 | $1,911 | $44,190 | $10,000 | $34,190 |
| 2023 | $1,911 | $44,190 | $10,000 | $34,190 |
| 2022 | $1,918 | $44,190 | $10,000 | $34,190 |
| 2021 | $1,824 | $35,610 | $7,410 | $28,200 |
| 2020 | $1,826 | $35,610 | $7,410 | $28,200 |
| 2019 | $1,861 | $35,610 | $7,410 | $28,200 |
| 2018 | $2,012 | $36,950 | $9,470 | $27,480 |
| 2017 | $1,732 | $31,630 | $9,475 | $22,155 |
| 2016 | $1,720 | $31,630 | $9,475 | $22,155 |
| 2015 | $1,487 | $31,266 | $9,111 | $22,155 |
| 2014 | $1,487 | $31,266 | $9,111 | $22,155 |
| 2013 | $1,453 | $31,266 | $9,111 | $22,155 |
Property History
| Date | Event | Price | List to Sale | Price per Sq Ft | Prior Sale |
|---|---|---|---|---|---|
| 10/22/2025 10/22/25 | For Sale | $214,900 | +85.3% | $191 / Sq Ft | |
| 05/18/2020 05/18/20 | Sold | $116,000 | +3.1% | $103 / Sq Ft | View Prior Sale |
| 04/17/2020 04/17/20 | Pending | -- | -- | -- | |
| 03/11/2020 03/11/20 | For Sale | $112,500 | -- | $100 / Sq Ft |
Purchase History
| Date | Type | Sale Price | Title Company |
|---|---|---|---|
| Warranty Deed | $58,000 | Team Ttl & Closing Svcs Llc | |
| Warranty Deed | $58,000 | Team Ttl & Closing Svcs Llc | |
| No Value Available | -- | -- |
Mortgage History
| Date | Status | Loan Amount | Loan Type |
|---|---|---|---|
| Open | $112,520 | New Conventional |
Source: Western Regional Information Systems & Technology (WRIST)
MLS Number: 1042117
APN: 22-00300-02720-5027
- 4725 Security Dr
- 4887 Ridgewood Rd E
- 3950 Cabot Dr
- 1347 Villa Rd
- 715 Villa Rd
- 1835 E Home Rd
- 2310 N Limestone St
- 700 E McCreight Ave
- 1129.5 Garfield Ave
- 1580 Highland Ave Unit 1582 1/2
- 2100 E High St
- 1910 E High St
- 1590-1592 E High St
- 1576 E High St
- 731 E High St
- 2650 E High St
- 2680 E High St
- 44 W High St Unit B
- 1540 Faux Satin Dr
- 536 Homeview Ave
