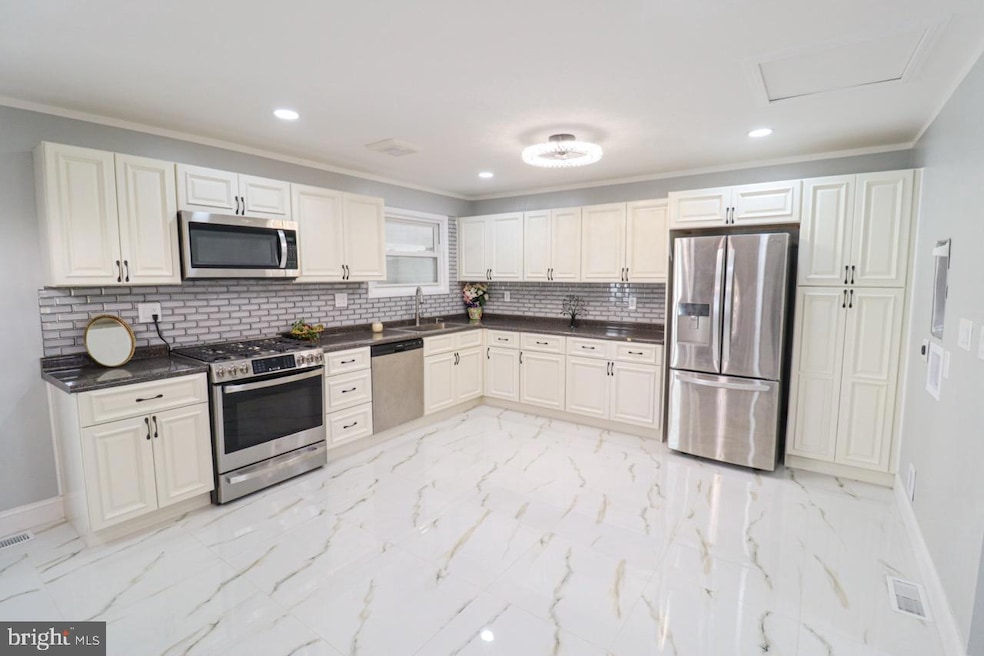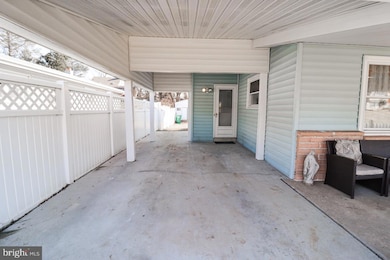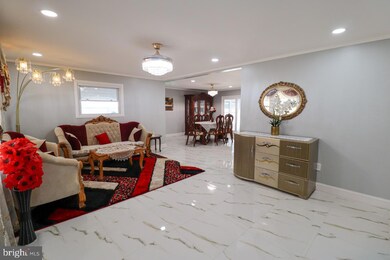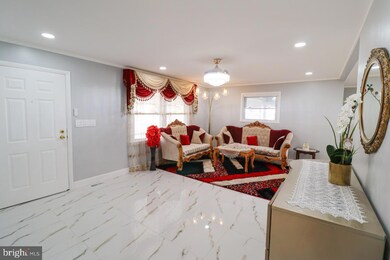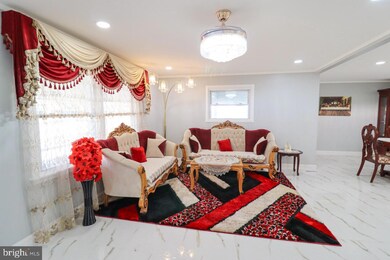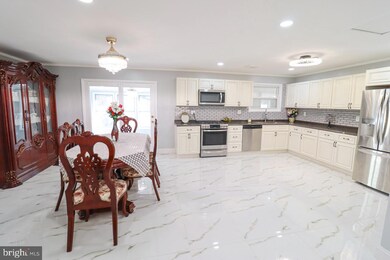
4712 Delbrook Rd Mechanicsburg, PA 17050
Hampden NeighborhoodHighlights
- Rambler Architecture
- Main Floor Bedroom
- Stainless Steel Appliances
- Sporting Hill Elementary School Rated A-
- No HOA
- Wood Ceilings
About This Home
As of April 2025I have received an offer. If you are interested, please send your offer by noon on Monday, March 3, 2025.
Location, location, location! See this fantastic fully remodeled home with 6 beds, 4 baths, 2 family rooms, 2 living rooms, 2 kitchens, and 2 dining areas. New roof, new heat and cooling system, new flooring, new paint, new windows, new bathrooms, new 6 bedrooms, new 2 kitchens, one at each level, new appliances for the kitchen, new walls, porcelain flooring at the main level, new, new, new, everything new! Plus a new big shed in the backyard, and all of this located in the fantastic Cumberland Valley School District. You will get a new home with very low old taxes - a great value! Call me to see it as soon as possible.
Last Agent to Sell the Property
Core Partners Realty LLC License #RS350890 Listed on: 02/26/2025

Home Details
Home Type
- Single Family
Est. Annual Taxes
- $2,416
Year Built
- Built in 1961
Lot Details
- 8,276 Sq Ft Lot
- Property is in excellent condition
Home Design
- Rambler Architecture
- Brick Foundation
- Shingle Roof
- Wood Roof
- Concrete Roof
- Asphalt Roof
- Aluminum Siding
- Brick Front
- Concrete Perimeter Foundation
- CPVC or PVC Pipes
Interior Spaces
- Property has 1 Level
- Wood Ceilings
- Brick Wall or Ceiling
- Ceiling Fan
- Dining Area
- Laundry on main level
Kitchen
- Country Kitchen
- Built-In Range
- Built-In Microwave
- Dishwasher
- Stainless Steel Appliances
Flooring
- Laminate
- Ceramic Tile
Bedrooms and Bathrooms
Finished Basement
- Sump Pump
- Laundry in Basement
- Basement Windows
Home Security
- Carbon Monoxide Detectors
- Fire and Smoke Detector
Parking
- On-Street Parking
- Parking Lot
Schools
- Cumberland Valley High School
Utilities
- 90% Forced Air Heating and Cooling System
- 120/240V
- Natural Gas Water Heater
- Phone Available
- Cable TV Available
Additional Features
- Level Entry For Accessibility
- Shed
Community Details
- No Home Owners Association
- Delbrook Manor Subdivision
Listing and Financial Details
- Tax Lot 7
- Assessor Parcel Number 10-22-0527-065
Ownership History
Purchase Details
Home Financials for this Owner
Home Financials are based on the most recent Mortgage that was taken out on this home.Similar Homes in Mechanicsburg, PA
Home Values in the Area
Average Home Value in this Area
Purchase History
| Date | Type | Sale Price | Title Company |
|---|---|---|---|
| Executors Deed | $250,000 | None Listed On Document |
Mortgage History
| Date | Status | Loan Amount | Loan Type |
|---|---|---|---|
| Open | $200,000 | New Conventional |
Property History
| Date | Event | Price | Change | Sq Ft Price |
|---|---|---|---|---|
| 04/04/2025 04/04/25 | Sold | $430,000 | -2.3% | $117 / Sq Ft |
| 03/05/2025 03/05/25 | Pending | -- | -- | -- |
| 02/26/2025 02/26/25 | For Sale | $439,900 | +76.0% | $119 / Sq Ft |
| 07/31/2024 07/31/24 | Sold | $250,000 | -5.7% | $159 / Sq Ft |
| 06/29/2024 06/29/24 | Pending | -- | -- | -- |
| 06/25/2024 06/25/24 | Price Changed | $265,000 | -3.6% | $168 / Sq Ft |
| 06/14/2024 06/14/24 | For Sale | $275,000 | 0.0% | $175 / Sq Ft |
| 06/08/2024 06/08/24 | Pending | -- | -- | -- |
| 06/04/2024 06/04/24 | For Sale | $275,000 | -- | $175 / Sq Ft |
Tax History Compared to Growth
Tax History
| Year | Tax Paid | Tax Assessment Tax Assessment Total Assessment is a certain percentage of the fair market value that is determined by local assessors to be the total taxable value of land and additions on the property. | Land | Improvement |
|---|---|---|---|---|
| 2025 | $2,610 | $174,400 | $30,000 | $144,400 |
| 2024 | $2,474 | $174,400 | $30,000 | $144,400 |
| 2023 | $2,338 | $174,400 | $30,000 | $144,400 |
| 2022 | $2,276 | $174,400 | $30,000 | $144,400 |
| 2021 | $2,223 | $174,400 | $30,000 | $144,400 |
| 2020 | $2,177 | $174,400 | $30,000 | $144,400 |
| 2019 | $2,138 | $174,400 | $30,000 | $144,400 |
| 2018 | $2,099 | $174,400 | $30,000 | $144,400 |
| 2017 | $2,058 | $174,400 | $30,000 | $144,400 |
| 2016 | -- | $174,400 | $30,000 | $144,400 |
| 2015 | -- | $174,400 | $30,000 | $144,400 |
| 2014 | -- | $174,400 | $30,000 | $144,400 |
Agents Affiliated with this Home
-
Ragaa Thabet

Seller's Agent in 2025
Ragaa Thabet
Core Partners Realty LLC
(717) 524-4333
2 in this area
42 Total Sales
-
Raquel Molina-Bomberger

Buyer's Agent in 2025
Raquel Molina-Bomberger
Coldwell Banker Realty
(717) 623-7897
2 in this area
32 Total Sales
-
BETH WILLIAMS

Seller's Agent in 2024
BETH WILLIAMS
Coldwell Banker Realty
(717) 579-9359
4 in this area
23 Total Sales
-
Sandy Woodward

Seller Co-Listing Agent in 2024
Sandy Woodward
Coldwell Banker Realty
(717) 576-3233
5 in this area
16 Total Sales
Map
Source: Bright MLS
MLS Number: PACB2039232
APN: 10-22-0527-065
- 4713 Charles Rd
- 4622 S Clearview Dr
- 1 Mayfair Ct
- 4708 Courtland St
- 4715 Courtland St
- 121 W Clearview Dr
- 4702 Courtland St
- 21 W Main St
- 101 Maple Ave
- 116 Conodoguinet Ave
- 4451 Motter Ln
- 61 Lori Cir
- 33 N Saint Johns Dr
- 61 Conodoguinet Ave
- 101 N Saint Johns Dr
- 5003 McDonald Dr
- 234 Cumberland Rd
- 325 Somerset Dr
- 18 Essex Rd
- 141 Stephenson Rd Unit 17
