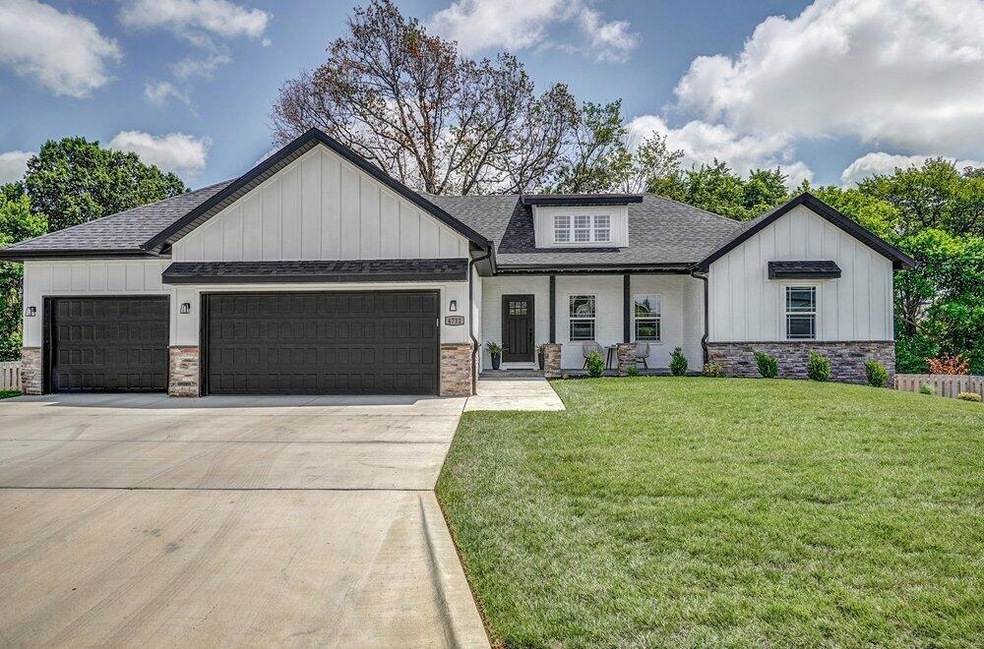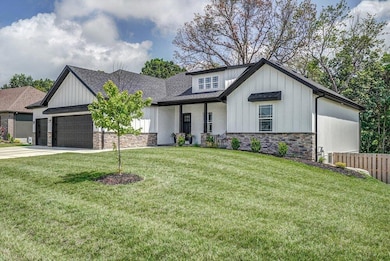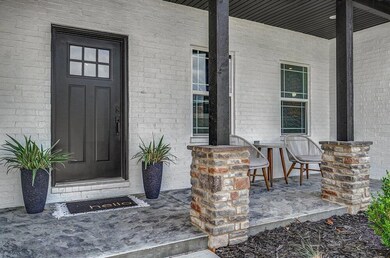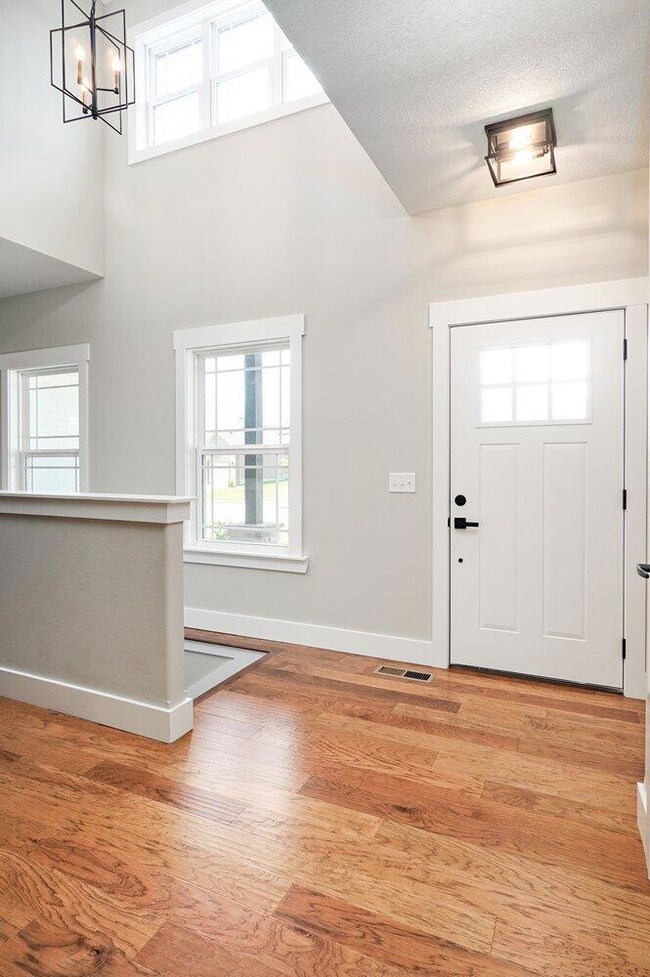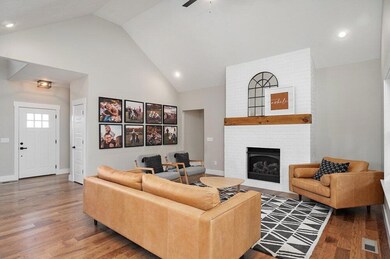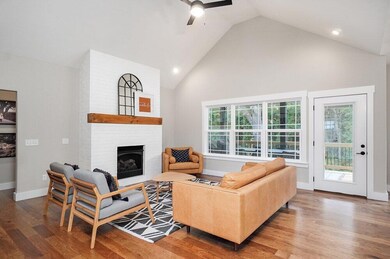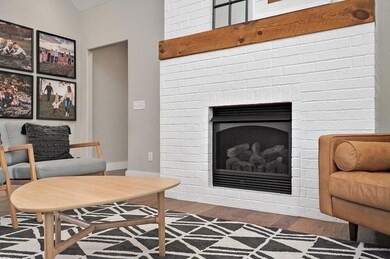
$429,900
- 5 Beds
- 3 Baths
- 3,425 Sq Ft
- 1714 N 22nd St
- Ozark, MO
1714 N 22nd St, Ozark--If you're looking for picturesque views with neighborhood amenities, this is the home for you! Overlooking a beautiful pond and pasture, this backyard has a lot to offer. Enjoy the sports court, fire pit, covered seating, TV and hot tub! This outdoor oasis is completed by an in-ground sprinkler system in the front & side yards. Inside, you will notice REAL 3/4' hardwood
Gina Roblin Murney Associates - Primrose
