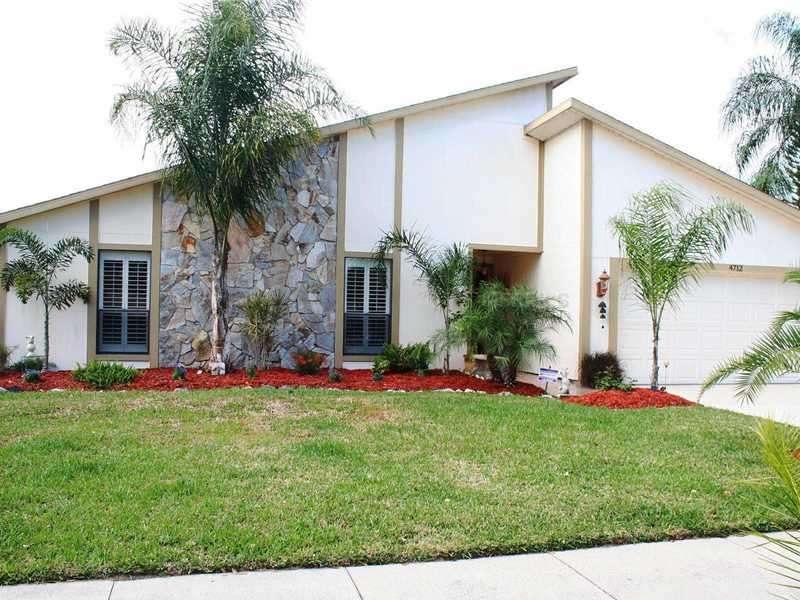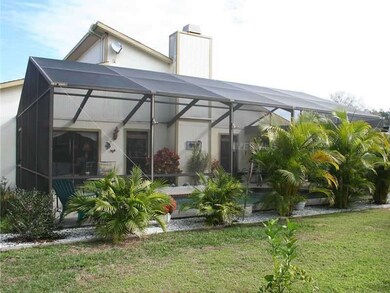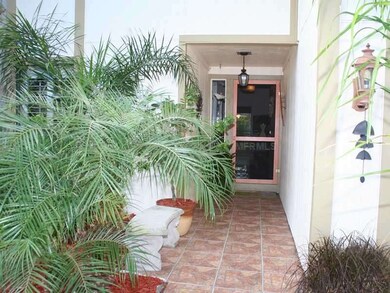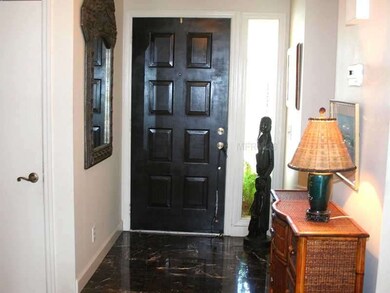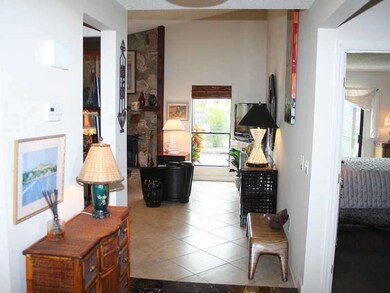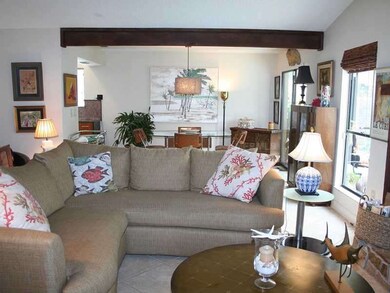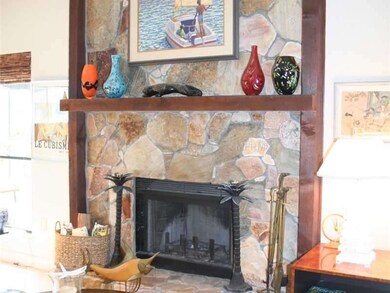
4712 Glenbrooke Dr Sarasota, FL 34243
Highlights
- Solar Heated Indoor Pool
- Fruit Trees
- Contemporary Architecture
- Open Floorplan
- Deck
- Property is near public transit
About This Home
As of June 2025This lovingly maintained three bedroom, two bath Florida pool home is a must see! Neat open, split bedroom floor plan lends a feeling of spaciousness and you will be wowed by the many upgrades throughout including Energy Star appliances in the completely remodeled, sleek, contemporary kitchen; solar heated pool, and granite in the master bath. Enjoy the warm sunny Florida weather while you relax on the screened lanai next to the sparkling pool. Conveniently located near major highways, shopping and schools, this property would make that perfect seasonal or full time residence. Located in Sarasota, Florida which is a little slice of paradise just bursting with incredible things to do and see. For those beach lovers, six islands line Sarasota's extensive coastline making the sun, white sand and shimmering turquoise waters of the Gulf of Mexico right at hand. Considered "Florida's Cultural Coast", downtown Sarasota is also close by and a destination for locals or visitors seeking some of the best cuisine and shopping all arranged into an area that begs to be strolled. Don't miss this great opportunity to own your own slice of paradise!
Last Agent to Sell the Property
KELLER WILLIAMS ON THE WATER License #3564128 Listed on: 01/29/2013

Co-Listed By
Sharon L Byrd
LIMBO COMPANY SARASOTA ASSOC License #3067234
Home Details
Home Type
- Single Family
Est. Annual Taxes
- $1,589
Year Built
- Built in 1985
Lot Details
- 8,973 Sq Ft Lot
- Street terminates at a dead end
- North Facing Home
- Mature Landscaping
- Fruit Trees
- Property is zoned PDR/WP
HOA Fees
- $19 Monthly HOA Fees
Parking
- 2 Car Attached Garage
- Workshop in Garage
- Garage Door Opener
- Driveway
- Open Parking
Home Design
- Contemporary Architecture
- Ranch Style House
- Slab Foundation
- Wood Frame Construction
- Shingle Roof
- Siding
Interior Spaces
- 1,611 Sq Ft Home
- Open Floorplan
- Wet Bar
- Crown Molding
- Tray Ceiling
- Cathedral Ceiling
- Ceiling Fan
- Wood Burning Fireplace
- Blinds
- Sliding Doors
- Entrance Foyer
- Family Room with Fireplace
- Great Room
- Family Room Off Kitchen
- Storage Room
- Inside Utility
- Pool Views
- Attic Ventilator
Kitchen
- Convection Oven
- Range with Range Hood
- Recirculated Exhaust Fan
- Microwave
- Freezer
- ENERGY STAR Qualified Dishwasher
- Stone Countertops
- Disposal
Flooring
- Laminate
- No or Low VOC Flooring
- Marble
- Ceramic Tile
Bedrooms and Bathrooms
- 3 Bedrooms
- Split Bedroom Floorplan
- Walk-In Closet
- 2 Full Bathrooms
- Low Flow Plumbing Fixtures
Laundry
- Dryer
- ENERGY STAR Qualified Washer
Home Security
- Security System Leased
- Fire Resistant Exterior
- Fire and Smoke Detector
Eco-Friendly Details
- Energy-Efficient HVAC
- Energy-Efficient Lighting
- Energy-Efficient Roof
- No or Low VOC Paint or Finish
- Ventilation
- Non-Toxic Pest Control
Pool
- Solar Heated Indoor Pool
- Screened Pool
- Spa
- Fence Around Pool
- Child Gate Fence
Outdoor Features
- Deck
- Covered patio or porch
- Exterior Lighting
- Outdoor Storage
- Rain Gutters
Location
- Property is near public transit
Utilities
- Central Heating and Cooling System
- Electric Water Heater
- Satellite Dish
- Cable TV Available
Community Details
- Glenbrooke Subdivision Community
- Glenbrooke Subdivision
- The community has rules related to deed restrictions
Listing and Financial Details
- Down Payment Assistance Available
- Homestead Exemption
- Visit Down Payment Resource Website
- Legal Lot and Block 44 / B
- Assessor Parcel Number 2046102758
Ownership History
Purchase Details
Home Financials for this Owner
Home Financials are based on the most recent Mortgage that was taken out on this home.Purchase Details
Home Financials for this Owner
Home Financials are based on the most recent Mortgage that was taken out on this home.Purchase Details
Home Financials for this Owner
Home Financials are based on the most recent Mortgage that was taken out on this home.Purchase Details
Home Financials for this Owner
Home Financials are based on the most recent Mortgage that was taken out on this home.Purchase Details
Home Financials for this Owner
Home Financials are based on the most recent Mortgage that was taken out on this home.Purchase Details
Purchase Details
Home Financials for this Owner
Home Financials are based on the most recent Mortgage that was taken out on this home.Similar Homes in Sarasota, FL
Home Values in the Area
Average Home Value in this Area
Purchase History
| Date | Type | Sale Price | Title Company |
|---|---|---|---|
| Warranty Deed | $475,000 | None Listed On Document | |
| Warranty Deed | $539,000 | Sunbelt Title | |
| Warranty Deed | $315,000 | Attorney | |
| Warranty Deed | $200,000 | Attorney | |
| Corporate Deed | $125,000 | First Class Title Llc | |
| Trustee Deed | -- | Attorney | |
| Warranty Deed | $179,900 | -- |
Mortgage History
| Date | Status | Loan Amount | Loan Type |
|---|---|---|---|
| Open | $380,000 | New Conventional | |
| Previous Owner | $431,200 | New Conventional | |
| Previous Owner | $87,500 | Purchase Money Mortgage | |
| Previous Owner | $288,000 | Unknown | |
| Previous Owner | $90,000 | Credit Line Revolving | |
| Previous Owner | $55,700 | Credit Line Revolving | |
| Previous Owner | $143,920 | Purchase Money Mortgage | |
| Previous Owner | $65,000 | New Conventional |
Property History
| Date | Event | Price | Change | Sq Ft Price |
|---|---|---|---|---|
| 06/18/2025 06/18/25 | Sold | $475,000 | -4.8% | $295 / Sq Ft |
| 05/25/2025 05/25/25 | Pending | -- | -- | -- |
| 04/30/2025 04/30/25 | For Sale | $499,000 | -7.4% | $310 / Sq Ft |
| 08/19/2024 08/19/24 | Sold | $539,000 | -1.8% | $335 / Sq Ft |
| 06/28/2024 06/28/24 | Pending | -- | -- | -- |
| 05/29/2024 05/29/24 | For Sale | $549,000 | 0.0% | $341 / Sq Ft |
| 05/14/2024 05/14/24 | Pending | -- | -- | -- |
| 05/05/2024 05/05/24 | For Sale | $549,000 | +74.3% | $341 / Sq Ft |
| 03/16/2020 03/16/20 | Sold | $315,000 | 0.0% | $196 / Sq Ft |
| 02/16/2020 02/16/20 | Pending | -- | -- | -- |
| 01/31/2020 01/31/20 | For Sale | $315,000 | +57.5% | $196 / Sq Ft |
| 03/18/2013 03/18/13 | Sold | $200,000 | -4.7% | $124 / Sq Ft |
| 03/01/2013 03/01/13 | Pending | -- | -- | -- |
| 01/29/2013 01/29/13 | For Sale | $209,900 | -- | $130 / Sq Ft |
Tax History Compared to Growth
Tax History
| Year | Tax Paid | Tax Assessment Tax Assessment Total Assessment is a certain percentage of the fair market value that is determined by local assessors to be the total taxable value of land and additions on the property. | Land | Improvement |
|---|---|---|---|---|
| 2024 | $4,932 | $358,976 | -- | -- |
| 2023 | $4,864 | $348,520 | $0 | $0 |
| 2022 | $4,735 | $338,369 | $80,000 | $258,369 |
| 2021 | $3,855 | $243,734 | $65,000 | $178,734 |
| 2020 | $3,422 | $204,779 | $60,000 | $144,779 |
| 2019 | $3,335 | $197,736 | $50,000 | $147,736 |
| 2018 | $3,167 | $185,367 | $42,000 | $143,367 |
| 2017 | $2,908 | $180,462 | $0 | $0 |
| 2016 | $2,691 | $161,667 | $0 | $0 |
| 2015 | $2,294 | $158,202 | $0 | $0 |
| 2014 | $2,294 | $132,140 | $0 | $0 |
| 2013 | $1,471 | $119,511 | $27,650 | $91,861 |
Agents Affiliated with this Home
-
Joseph McDonald

Seller's Agent in 2025
Joseph McDonald
THE KEYES COMPANY - SARASOTA
(941) 375-9646
46 Total Sales
-
Dawnelle Lanners

Buyer's Agent in 2025
Dawnelle Lanners
KW COASTAL LIVING III
(727) 804-9228
146 Total Sales
-
Scotty Ledford

Seller's Agent in 2024
Scotty Ledford
VUE REALTY, LLC
(941) 400-7360
158 Total Sales
-
Bob Thurston

Seller Co-Listing Agent in 2024
Bob Thurston
VUE REALTY, LLC
(941) 373-5648
105 Total Sales
-
Karen Wantuck
K
Seller's Agent in 2020
Karen Wantuck
COLDWELL BANKER REALTY
(941) 400-4660
39 Total Sales
-
Ryan Skrzypkowski
R
Buyer's Agent in 2020
Ryan Skrzypkowski
COLDWELL BANKER REALTY
(941) 387-6630
288 Total Sales
Map
Source: Stellar MLS
MLS Number: M5834904
APN: 20461-0275-8
- 8155 Glenbrooke Ct
- 8224 Country Oaks Ct
- 4709 Foy Place
- 4928 81st Avenue Terrace E
- 5527 N Lockwood Ridge Rd
- 7984 Glenbrooke Ln
- 5001 80th Avenue Cir E
- 4271 Cascade Falls Dr
- 8224 Simpson Falls Ct
- 8228 Simpson Falls Ct
- 8047 Victoria Falls Cir
- 5032 81st Avenue Terrace E
- 5101 Estates Cir
- 7953 Cypress Lake Dr
- 7912 Estates Dr
- 4209 Cascade Falls Dr
- 7833 Ontario Street Cir
- 7806 Ontario Street Cir
- 5124 Palm Aire Dr
- 4136 Cascade Falls Dr
