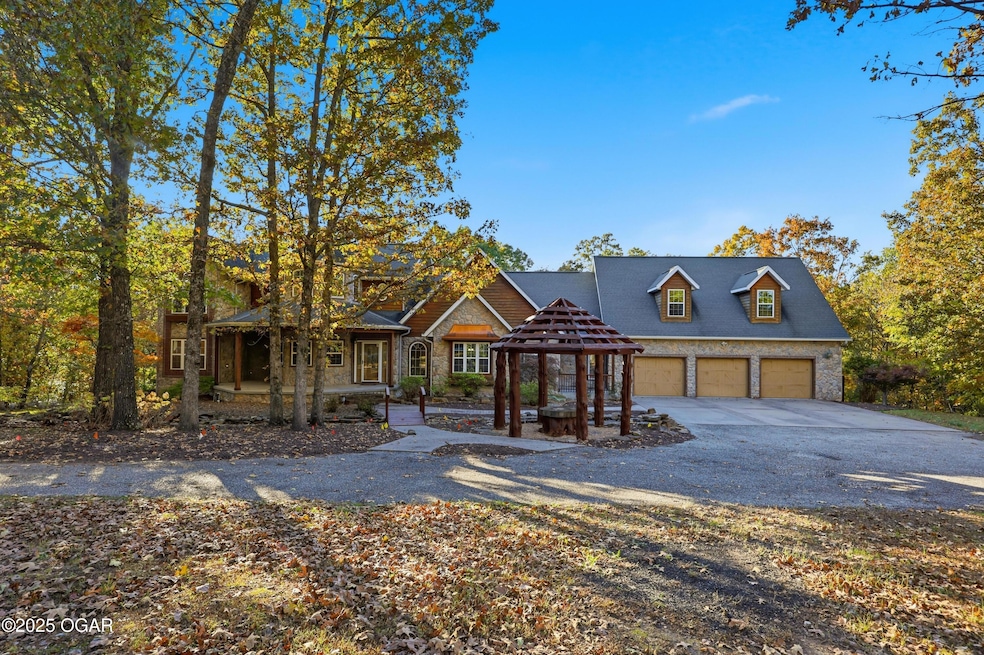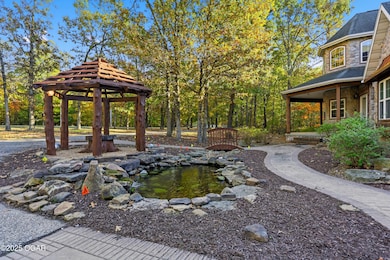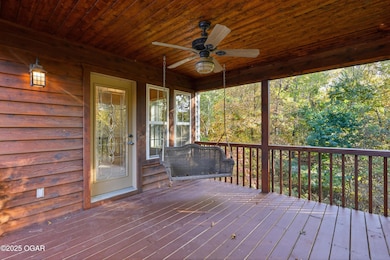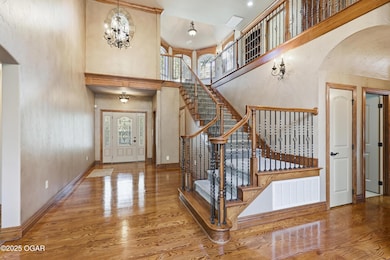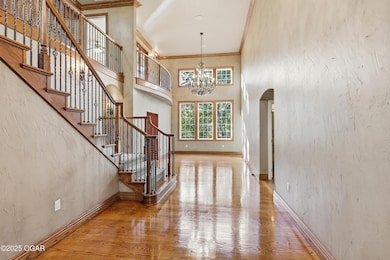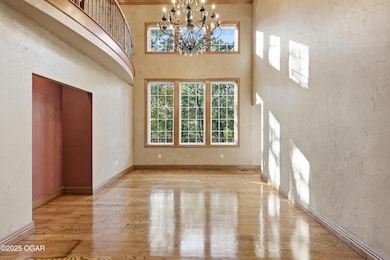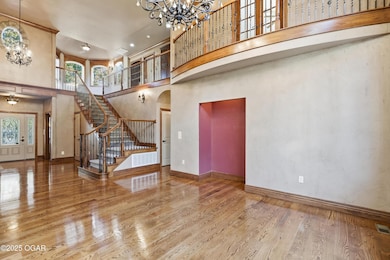4712 Goldfinch Rd Joplin, MO 64804
Estimated payment $5,019/month
Highlights
- Deck
- Wood Flooring
- Hydromassage or Jetted Bathtub
- Traditional Architecture
- Main Floor Primary Bedroom
- Bonus Room
About This Home
European elegance meets warm, timeless luxury in this one-owner custom-built estate, perfectly placed on nearly 8 private, wooded acres. A welcoming circle driveway frames a decorative pond w/waterfall complete with bridge and gazebo, setting the tone for the exceptional craftsmanship found throughout. Step inside to a dramatic two-story foyer opening to the great room and formal dining area, showcased by a soaring 20-foot ceiling. The striking wrought iron staircase winds upward into a turret sitting room and leads to the upper level bedrooms, creating a captivating architectural focal point. Rich red oak flooring, crown molding, and stone & brick accents provide warmth and character. The chef's kitchen is truly the heart of the home, featuring multiple islands ideal for gatherings, a brick alcove framing the range, Sub-Zero refrigerator, and a butler's pantry for additional prep and storage. The main level primary suite is a retreat of its own, highlighted by a stone accent wall, double sided fireplace, and a spa-inspired bath with corner air-jetted tub. A private screened veranda offers peaceful views of the surrounding landscape. The full finished walkout lower level expands living and entertaining options with a 2nd kitchen, bar, theatre room, rec room, additional bedrooms, and a 2nd laundry. Perfect for extended living, guests, hosting, or multi-generational needs. Additional highlights include a 3-car attached garage, John Deere utility garage, a large bonus room over the garage offering endless possibilities—studio, gym, playroom, or office. A rustic cabin is tucked into the wooded acreage, offering a private escape for hobbies or quiet relaxation. There is a perfect area with playset/fort for the kids!
Home Details
Home Type
- Single Family
Est. Annual Taxes
- $5,414
Year Built
- Built in 2006
Lot Details
- 7 Acre Lot
Parking
- 3 Car Garage
- Garage Door Opener
- Circular Driveway
Home Design
- Traditional Architecture
- Brick Exterior Construction
- Poured Concrete
- Wood Frame Construction
- Composition Roof
- Wood Siding
- Stone Exterior Construction
- Stone
Interior Spaces
- 1.5-Story Property
- Wet Bar
- Central Vacuum
- Crown Molding
- Ceiling Fan
- Fireplace
- Mud Room
- Entrance Foyer
- Living Room
- Dining Room
- Home Office
- Bonus Room
- Heated Sun or Florida Room
- Screened Porch
- Utility Room
- Home Gym
- Walkup Attic
- Intercom
Kitchen
- Built-In Oven
- Electric Range
- Dishwasher
- Kitchen Island
- Granite Countertops
Flooring
- Wood
- Carpet
Bedrooms and Bathrooms
- 5 Bedrooms
- Primary Bedroom on Main
- Walk-In Closet
- 5 Full Bathrooms
- Hydromassage or Jetted Bathtub
- Walk-in Shower
Finished Basement
- Walk-Out Basement
- Basement Fills Entire Space Under The House
- Bedroom in Basement
Outdoor Features
- Deck
- Patio
- Gazebo
Schools
- Seneca Elementary School
Utilities
- Multiple cooling system units
- Central Heating and Cooling System
- Multiple Heating Units
- Septic System
Community Details
- White Oaks Subdivision
Listing and Financial Details
- Assessor Parcel Number 08-1.0-01-000-000-020.008
Map
Home Values in the Area
Average Home Value in this Area
Tax History
| Year | Tax Paid | Tax Assessment Tax Assessment Total Assessment is a certain percentage of the fair market value that is determined by local assessors to be the total taxable value of land and additions on the property. | Land | Improvement |
|---|---|---|---|---|
| 2024 | $5,414 | $91,060 | -- | -- |
| 2023 | $5,414 | $91,060 | $15,189 | $75,871 |
| 2022 | $5,414 | $90,550 | -- | -- |
| 2021 | $5,376 | $90,550 | $0 | $0 |
| 2020 | $5,254 | $90,050 | $0 | $0 |
| 2019 | $5,234 | $90,050 | $0 | $0 |
| 2018 | $4,903 | $83,610 | $0 | $0 |
| 2017 | $4,572 | $83,610 | $0 | $0 |
| 2016 | $4,572 | $83,350 | $0 | $0 |
| 2015 | -- | $83,350 | $0 | $0 |
| 2014 | -- | $82,340 | $0 | $0 |
Property History
| Date | Event | Price | List to Sale | Price per Sq Ft |
|---|---|---|---|---|
| 11/07/2025 11/07/25 | For Sale | $865,000 | -- | $122 / Sq Ft |
Source: Ozark Gateway Association of REALTORS®
MLS Number: 256220
APN: 08-1.0-01-000-000-020.008
- 5915 Goldfinch Rd
- Lot 28 Westberry
- 000 Highway Nn
- lot 30 Shoal Creek Estates
- lot 30 Shoal Creek Estates Unit 30
- 2308 Lockewood Dr
- 2412 Windrose Ln
- TBD S Scenic Avenue Lot Unit 8
- TBD S Scenic Avenue Lot Unit 10
- Lot 18 Forest Ridge Subdivision Unit 18
- 2119 Highlander Dr
- Tbd S Scenic Ave
- Lot 2 S Scenic Ave
- Lot 1 S Scenic Ave
- Lot 4 S Scenic Ave
- Lot 1 & 2 S Scenic Ave
- Lot 7 S Scenic Ave
- 7 Deer Run Dr
- Lot 21 Ridgeview Ct
- 1913 E 44th St
- 10974 Afton
- 3502 S Range Line Rd
- 3802 Wisconsin Ave Unit 7
- 4683 State Route 43 Unit 4
- 3311 S Hammons Blvd
- 3222 Connecticut Ave Unit A
- 5594 Riverside Dr
- 3419 S Jackson Ave
- 3320 S Moffet Ave
- 3010 Missouri Ave
- 2729 S Illinois Ave
- 2319 Connecticut Ave
- 4410 E 26th St
- 2034 Connecticut Ave
- 1920 E 20th St
- 2206 S Virginia Ave
- 1817 Rex Ave
- 2950 Mc Clelland Blvd
- 2329 S Connor Ave
