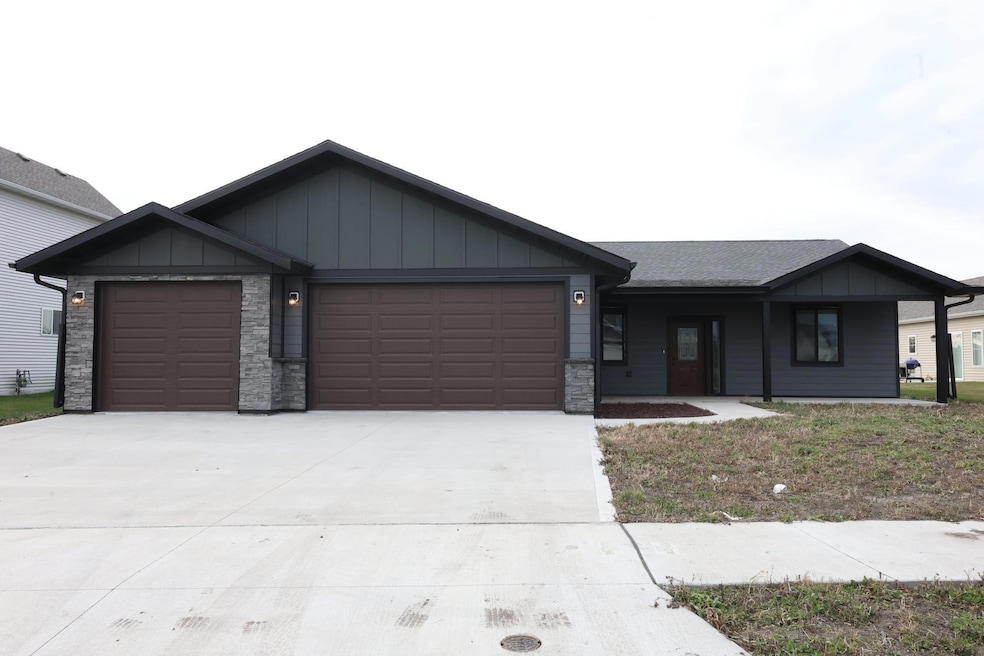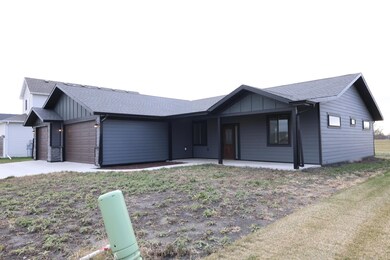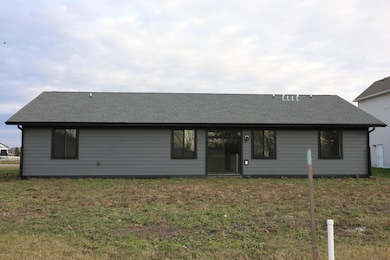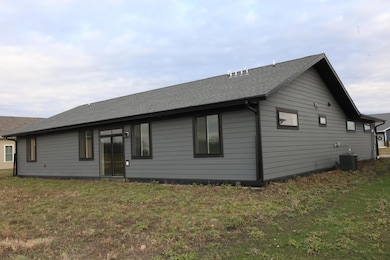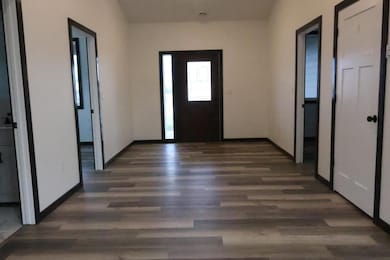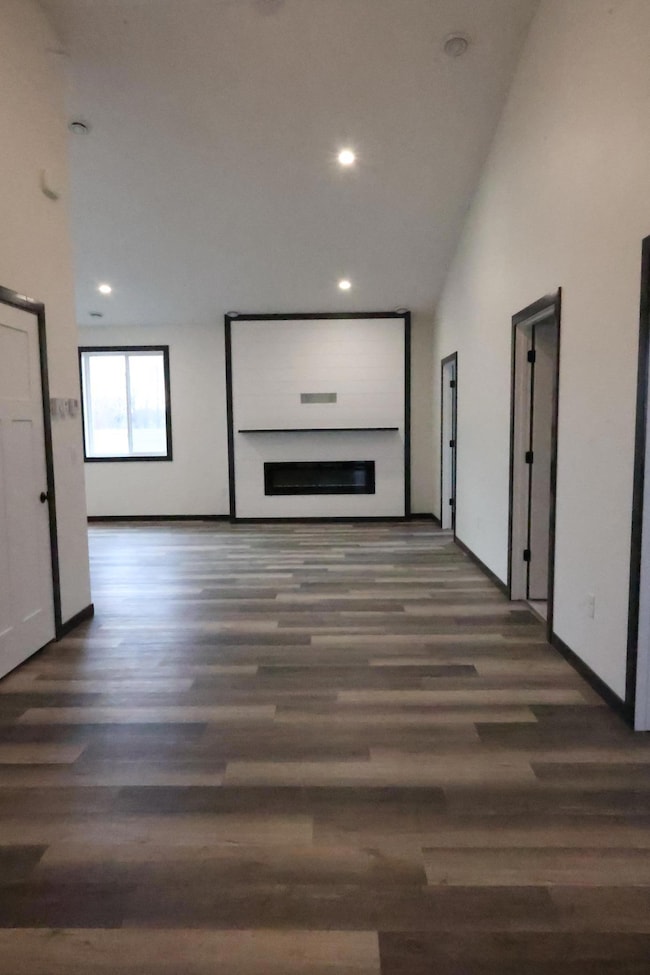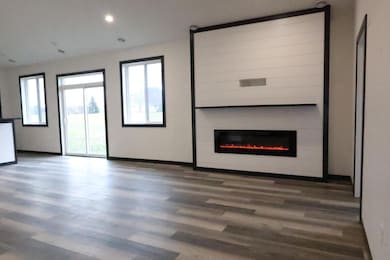4712 Hampton Loop S Moorhead, MN 56560
Estimated payment $2,445/month
Highlights
- New Construction
- Radiant Floor
- No HOA
- Vaulted Ceiling
- Mud Room
- Walk-In Pantry
About This Home
New Construction Home - recently appraised at $498,000, giving you instant equity from day one, and SELLER COVERING ALL CURRENT SPECIALS! This stunning 4-bedroom, 3-bath home showcases modern design, premium comfort, and exceptional craftsmanship. Step into a bright, open-concept featuring vaulted ceilings that enhance the spacious feel and allow natural light to flow throughout. The kitchen offers a large island, sleek cabinetry, and seamless connection to the dining and living areas—perfect for entertaining or everyday comfort.
Enjoy luxurious in-floor heat throughout both the home and the garage, ensuring unmatched year-round warmth. The oversized garage features a brand-new epoxy floor finish and floor drain, adding durability and a clean, polished look. Winter living is elevated with an ice melt system on the front porch, providing safety and convenience during cold months.
With generously sized bedrooms, including a relaxing primary suite, with a 4x5 tile shower and sauna ready, this home is designed to meet every need. The property sits in a quiet, desirable neighborhood with no backyard neighbors close to parks, schools, and area amenities.
Don’t miss your chance to own a brand-new home with no specials and built-in equity! Schedule your showing today.
Owner is a licensed agent.
Home Details
Home Type
- Single Family
Est. Annual Taxes
- $1,611
Year Built
- Built in 2024 | New Construction
Lot Details
- 0.26 Acre Lot
- Lot Dimensions are 77x149
Parking
- 3 Car Attached Garage
- Heated Garage
- Insulated Garage
- Garage Door Opener
Interior Spaces
- 1,936 Sq Ft Home
- 1-Story Property
- Vaulted Ceiling
- Electric Fireplace
- Mud Room
- Living Room
- Dining Room
- Utility Room
- Utility Room Floor Drain
- Radiant Floor
Kitchen
- Walk-In Pantry
- Range
- Microwave
- Dishwasher
- Stainless Steel Appliances
Bedrooms and Bathrooms
- 4 Bedrooms
- En-Suite Bathroom
- Walk-In Closet
Laundry
- Laundry Room
- Washer and Dryer Hookup
Accessible Home Design
- No Interior Steps
- Accessible Pathway
Utilities
- Forced Air Heating and Cooling System
Community Details
- No Home Owners Association
Listing and Financial Details
- Assessor Parcel Number 582820040
Map
Home Values in the Area
Average Home Value in this Area
Tax History
| Year | Tax Paid | Tax Assessment Tax Assessment Total Assessment is a certain percentage of the fair market value that is determined by local assessors to be the total taxable value of land and additions on the property. | Land | Improvement |
|---|---|---|---|---|
| 2025 | $10,200 | $440,400 | $58,900 | $381,500 |
| 2024 | $10,200 | $126,200 | $55,000 | $71,200 |
| 2023 | $4,444 | $31,400 | $31,400 | $0 |
| 2022 | $0 | $7,800 | $7,800 | $0 |
Property History
| Date | Event | Price | List to Sale | Price per Sq Ft |
|---|---|---|---|---|
| 11/30/2025 11/30/25 | For Sale | $445,000 | -- | $230 / Sq Ft |
Purchase History
| Date | Type | Sale Price | Title Company |
|---|---|---|---|
| Deed | $45,000 | -- |
Mortgage History
| Date | Status | Loan Amount | Loan Type |
|---|---|---|---|
| Open | $40,500 | New Conventional |
Source: NorthstarMLS
MLS Number: 6822756
APN: 58.282.0040
- 4732 Hampton Loop S
- 4717 Hampton Loop S
- 4736 Hampton Loop S
- 4709 Hampton Loop S
- 4749 Hampton Loop S
- 4704 Hampton Loop S
- 4707 Hampton Loop S
- 4753 Hampton Loop S
- 4757 Hampton Loop S
- 4835 4th St S
- 4802 4th St S
- 4833 4th St S
- 4804 4th St S
- 313 48th Ave S
- 317 48th Ave S
- 301 48th Ave S
- 305 48th Ave S
- 309 48th Ave S
- 321 48th Ave S
- 310 48th Ave SW
- 900 44th Ave S
- 800-810 41st Ave S
- 1002 Belsly Blvd
- 2728-2924 15th Ave S
- 600 30th Ave S
- 3301 14th St S
- 3315 17th St S
- 900 30th Ave S
- 2641 15th St S
- 1538 27th Ave S
- 1501 Belsly Blvd
- 2602-2620 14th St S
- 2540 14th St S
- 1601 Belsly Blvd
- 1402 Belsly Blvd
- 3333 17th St S
- 3420 18th St S
- 1102 28th Ave S
- 3002 18th St S
- 804-820 24th Ave S
