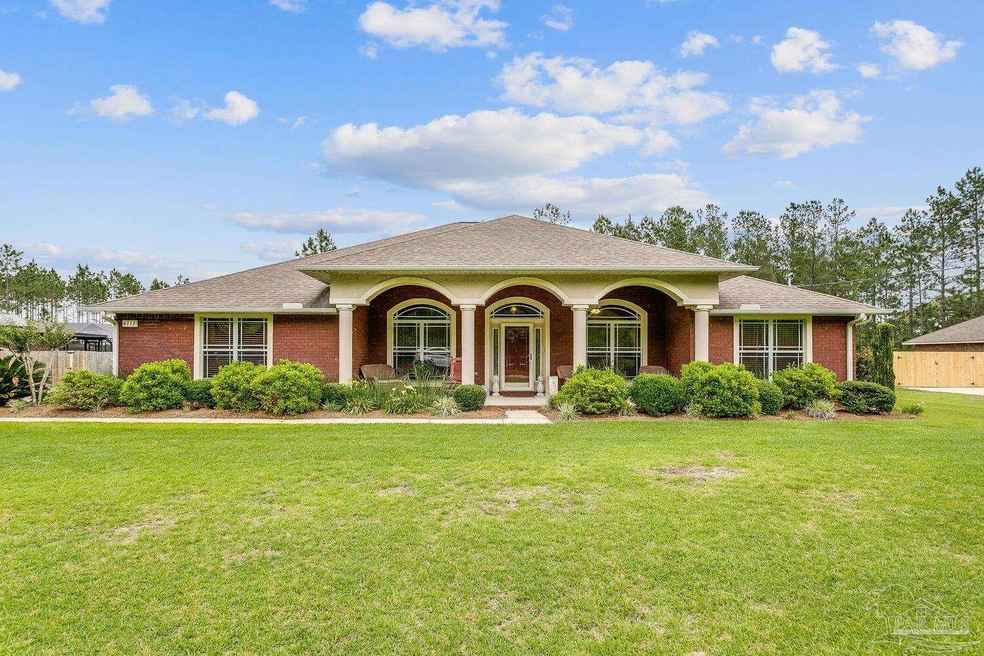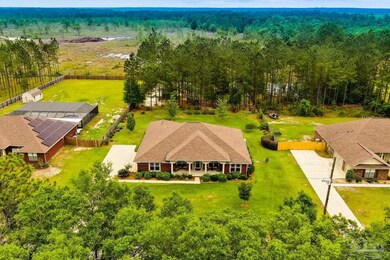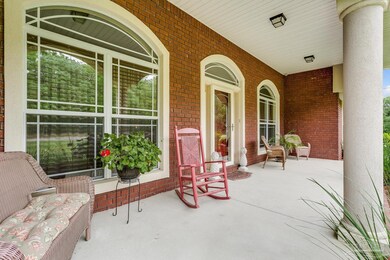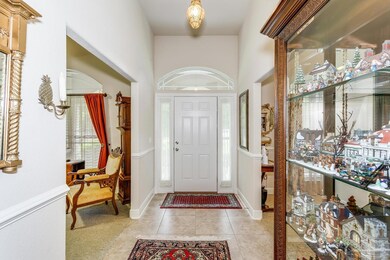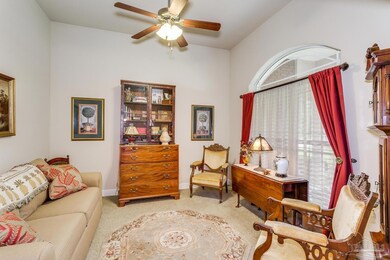
4712 Nichols Creek Rd Milton, FL 32583
Estimated Value: $540,000 - $667,000
Highlights
- Updated Kitchen
- Granite Countertops
- Screened Porch
- Contemporary Architecture
- No HOA
- Breakfast Area or Nook
About This Home
As of July 2021This home is a MUST SEE!!!! The upgrades are fantastic...too many to list here so check out the 'documents' section and see all the work this seller has put into this home. Whole House Generator, deep well, work shed and so much more. Come check out this beauty. When you pull up, you will notice a spacious drive with a 3-car side entry garage and a welcoming front entrance. Once inside you are greeted by a lovely and spacious open foyer. To the right, the living room and to the left, a formal dining room. As you continue, you will see the inviting living room with a lovely pan ceiling, crown molding and a cozy fireplace. The breakfast nook and kitchen are spacious with stainless appliances and rich-toned cabinetry and pantry. The large master suite with pan ceiling, is spacious enough for your king bed and features one walk in closet. Included in your master bathroom is your garden tub, shower, and additional two walk-in closets and double vanities with the same rich cabinetry. On the other side of the house towards the front, you will find two additional bedrooms and a full bathroom. On the rear of the house to the right, you will find another bedroom with a full bathroom. This would make a wonderful in-law suite. The big surprise is the Florida Room which can be accessed by two sets of french doors off the living room and kitchen. The Florida room also connects to the full bathroom. While you are there, check out the additional 20 Foot screened in porch...such a comfortable place for that morning cup of coffee or evening beverage. The backyard comes complete with an additional patio, large utility building and chicken coop (if you want the complete country living). 20 min to beaches and 10 min to I-10. Upgrade list can be found in the document section.
Last Buyer's Agent
SUSAN MCGEE
Jacobson & Co. Realty
Home Details
Home Type
- Single Family
Est. Annual Taxes
- $3,693
Year Built
- Built in 2013
Lot Details
- 1 Acre Lot
- Back Yard Fenced
- Chain Link Fence
Parking
- 3 Car Garage
- Garage Door Opener
Home Design
- Contemporary Architecture
- Brick Exterior Construction
- Slab Foundation
- Frame Construction
- Shingle Roof
Interior Spaces
- 3,054 Sq Ft Home
- 1-Story Property
- Chair Railings
- Crown Molding
- Ceiling Fan
- Electric Fireplace
- Double Pane Windows
- Blinds
- Formal Dining Room
- Screened Porch
- Inside Utility
- Washer and Dryer Hookup
- Fire and Smoke Detector
Kitchen
- Updated Kitchen
- Breakfast Area or Nook
- Breakfast Bar
- Double Oven
- Built-In Microwave
- Dishwasher
- Granite Countertops
Flooring
- Carpet
- Tile
Bedrooms and Bathrooms
- 4 Bedrooms
- Walk-In Closet
- Remodeled Bathroom
- 3 Full Bathrooms
- Tile Bathroom Countertop
- Dual Vanity Sinks in Primary Bathroom
- Private Water Closet
- Soaking Tub
- Separate Shower
Outdoor Features
- Patio
- Separate Outdoor Workshop
Schools
- East Milton Elementary School
- King Middle School
- Milton High School
Utilities
- Central Heating and Cooling System
- Baseboard Heating
- Private Water Source
- Agricultural Well Water Source
- Electric Water Heater
- Septic Tank
Community Details
- No Home Owners Association
- Nichols Creek Subdivision
Listing and Financial Details
- Assessor Parcel Number 071N260000003030000
Ownership History
Purchase Details
Home Financials for this Owner
Home Financials are based on the most recent Mortgage that was taken out on this home.Purchase Details
Home Financials for this Owner
Home Financials are based on the most recent Mortgage that was taken out on this home.Similar Homes in Milton, FL
Home Values in the Area
Average Home Value in this Area
Purchase History
| Date | Buyer | Sale Price | Title Company |
|---|---|---|---|
| Betances Louis | $473,000 | Clear Ttl Of Northwest Fl Ll | |
| Crocker Wallace R | $226,000 | Surety Land Title Of Fl Llc |
Mortgage History
| Date | Status | Borrower | Loan Amount |
|---|---|---|---|
| Open | Betances Louis | $453,562 | |
| Previous Owner | Crocker Wallace R | $180,800 |
Property History
| Date | Event | Price | Change | Sq Ft Price |
|---|---|---|---|---|
| 07/22/2021 07/22/21 | Sold | $473,000 | -3.3% | $155 / Sq Ft |
| 06/15/2021 06/15/21 | Pending | -- | -- | -- |
| 05/15/2021 05/15/21 | Price Changed | $489,000 | -2.2% | $160 / Sq Ft |
| 05/12/2021 05/12/21 | For Sale | $499,999 | +121.2% | $164 / Sq Ft |
| 06/23/2019 06/23/19 | Off Market | $226,000 | -- | -- |
| 05/21/2013 05/21/13 | Sold | $226,000 | 0.0% | $74 / Sq Ft |
| 04/17/2013 04/17/13 | Pending | -- | -- | -- |
| 11/19/2012 11/19/12 | For Sale | $226,000 | -- | $74 / Sq Ft |
Tax History Compared to Growth
Tax History
| Year | Tax Paid | Tax Assessment Tax Assessment Total Assessment is a certain percentage of the fair market value that is determined by local assessors to be the total taxable value of land and additions on the property. | Land | Improvement |
|---|---|---|---|---|
| 2024 | $3,693 | $358,733 | -- | -- |
| 2023 | $3,693 | $348,284 | $0 | $0 |
| 2022 | $3,441 | $323,576 | $0 | $0 |
| 2021 | $2,038 | $218,774 | $0 | $0 |
| 2020 | $2,020 | $215,753 | $0 | $0 |
| 2019 | $1,969 | $210,902 | $0 | $0 |
| 2018 | $1,959 | $206,970 | $0 | $0 |
| 2017 | $1,886 | $202,713 | $0 | $0 |
| 2016 | $2,183 | $198,544 | $0 | $0 |
| 2015 | $2,206 | $195,575 | $0 | $0 |
| 2014 | $2,273 | $197,465 | $0 | $0 |
Agents Affiliated with this Home
-
Lorie Phillips

Seller's Agent in 2021
Lorie Phillips
Jacobson & Co. Realty
(719) 964-9065
101 Total Sales
-
S
Buyer's Agent in 2021
SUSAN MCGEE
Jacobson & Co. Realty
(571) 233-5002
24 Total Sales
-
Christine Martinez
C
Seller's Agent in 2013
Christine Martinez
Exit Realty Anchor South
(850) 479-9834
15 Total Sales
-
N
Buyer's Agent in 2013
Non Member
Inactive
Map
Source: Pensacola Association of REALTORS®
MLS Number: 589560
APN: 07-1N-26-0000-00303-0000
- 10224 W Lake Rd
- 9863 Nichols Lake Rd
- 0000 Farrier Rd
- 5066 Rainwater Rd
- 373 Scenic View Way
- 9918 W Provincial Rd
- 144 American Farms Rd
- 171 American Farms Rd
- 170 American Farms Rd
- 168 American Farms Rd
- 5174 Santa Gertrudas Dr
- 000 Nichols Lake Rd
- 10077 Jeno Rd
- 5063 Rainwater Rd
- 5015 Rainwater Rd
- 5271 Santa Gertrudas Dr
- 10449 Bernice Rd
- 9530 Permenter Rd
- 5399 Short Trail
- 5311 Bodega Rd
- 4712 Nichols Creek Rd
- 4722 Nichols Creek Rd
- 4702 Nichols Creek Rd
- LOT D Nichols Creek Rd
- LOT A Nichols Lake Rd
- 4732 Nichols Creek Rd
- LOT C Nichols Creek Rd
- 4693 Nichols Creek Rd
- 4576 Nichols Lake Rd
- 4707 Nichols Creek Rd
- 4683 Nichols Creek Rd
- 10191 Stardust Trail
- 4752 Nichols Creek Rd
- 00-A Swamp Creek Ln
- 4729 Nichols Creek Rd
- 4764 Nichols Creek Rd
- 4673 Nichols Creek Rd
- 4763 Nichols Creek Rd
- 4662 Nichols Creek Rd
- 4774 Nichols Creek Rd
