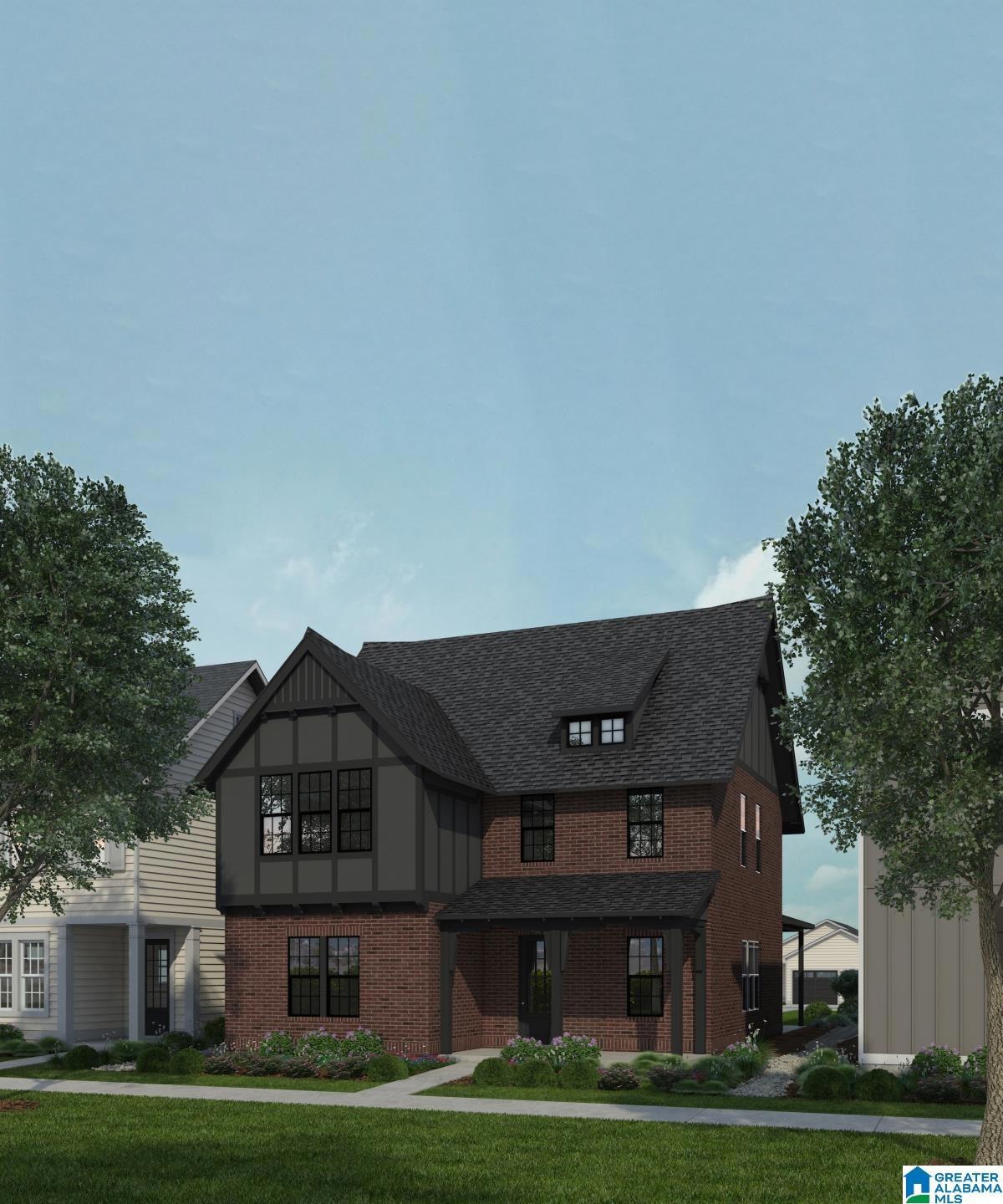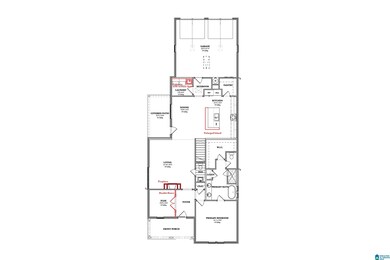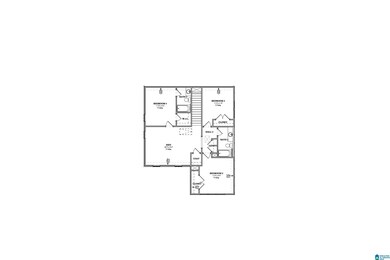
4712 Silas Ave Hoover, AL 35244
Highlights
- New Construction
- Clubhouse
- Main Floor Primary Bedroom
- In Ground Pool
- Wood Flooring
- Attic
About This Home
As of September 2024Welcome to Hoover's Walkable Resort Community - Iris Grove at Everlee. Be prepared to fall in love as soon as you step onto the covered front porch and into the beautiful foyer. On the main level you will find the primary master suite with a spa shower and spacious walk in closet. There is also a second bedroom on the main level. The open Living and Dining Room features stunning 11' ceilings with a floor to ceiling window wall to soak in all of the natural light. The chef in your home will LOVE the Kitchen that features gas appliances and a family sized island - perfect for entertaining. All of this plus a large covered patio that overlooks your PRIVATE tree lined homesite! Upstairs you will find 3 additional bedrooms, 2 bathrooms, and an oversized Den for movie night. This showcase home is in walking distance to our Town Square Amenity Center that will feature a zero entry pool, state of the art fitness center, access to nature trails, parks, and additional resort amenities!
Home Details
Home Type
- Single Family
Est. Annual Taxes
- $4,400
Year Built
- Built in 2024 | New Construction
Lot Details
- Sprinkler System
Parking
- 2 Car Attached Garage
- Rear-Facing Garage
Home Design
- Slab Foundation
- HardiePlank Siding
- Three Sided Brick Exterior Elevation
Interior Spaces
- 2-Story Property
- Crown Molding
- Smooth Ceilings
- Recessed Lighting
- Mud Room
- Combination Dining and Living Room
- Den
- Bonus Room
- Pull Down Stairs to Attic
Kitchen
- Electric Oven
- Gas Cooktop
- Stove
- Built-In Microwave
- Dishwasher
- Stainless Steel Appliances
- Stone Countertops
- Disposal
Flooring
- Wood
- Carpet
- Tile
Bedrooms and Bathrooms
- 4 Bedrooms
- Primary Bedroom on Main
- Walk-In Closet
- Bathtub and Shower Combination in Primary Bathroom
- Separate Shower
Laundry
- Laundry Room
- Laundry on main level
- Washer and Electric Dryer Hookup
Outdoor Features
- In Ground Pool
- Swimming Allowed
- Covered patio or porch
Schools
- South Shades Crest Elementary School
- Bumpus Middle School
- Hoover High School
Utilities
- Central Air
- Heat Pump System
- Heating System Uses Gas
- Underground Utilities
- Gas Water Heater
Listing and Financial Details
- Visit Down Payment Resource Website
- Tax Lot 5189
Community Details
Overview
- Association fees include common grounds mntc, recreation facility, utilities for comm areas
- Signature Homes Association, Phone Number (205) 989-5588
Amenities
- Clubhouse
Recreation
- Community Playground
- Community Pool
- Park
- Trails
- Bike Trail
Similar Homes in the area
Home Values in the Area
Average Home Value in this Area
Mortgage History
| Date | Status | Loan Amount | Loan Type |
|---|---|---|---|
| Closed | $506,976 | FHA |
Property History
| Date | Event | Price | Change | Sq Ft Price |
|---|---|---|---|---|
| 09/20/2024 09/20/24 | Sold | $579,775 | +0.1% | $205 / Sq Ft |
| 01/27/2024 01/27/24 | Pending | -- | -- | -- |
| 01/27/2024 01/27/24 | For Sale | $579,475 | -- | $205 / Sq Ft |
Tax History Compared to Growth
Tax History
| Year | Tax Paid | Tax Assessment Tax Assessment Total Assessment is a certain percentage of the fair market value that is determined by local assessors to be the total taxable value of land and additions on the property. | Land | Improvement |
|---|---|---|---|---|
| 2024 | -- | $26,000 | $26,000 | -- |
Agents Affiliated with this Home
-
Nancy Hale

Seller's Agent in 2024
Nancy Hale
SB Dev Corp
(205) 515-1190
180 in this area
463 Total Sales
-
Sarah Turner

Seller Co-Listing Agent in 2024
Sarah Turner
SB Dev Corp
(205) 612-6157
180 in this area
461 Total Sales
-
Jerry Sager

Buyer's Agent in 2024
Jerry Sager
Keller Williams Realty Hoover
(205) 441-1112
32 in this area
617 Total Sales
Map
Source: Greater Alabama MLS
MLS Number: 21382676
APN: 39-00-20-1-002-005.000
- 6007 Timberview Rd
- 6016 Timberview Rd
- 1732 Monkton Ln Unit 5546
- 1822 Kaver Ln Unit 5527
- 6010 Timberview Rd
- 1736 Monkton Ln Unit 5545
- 1583 Olivewood Rd
- 1771 Deverell Ln Unit 5540
- 6009 Timberview Rd
- 6012 Timberview Rd
- 1786 Deverell Ln Unit 5535
- 1728 Monkton Ln Unit 5547
- 1740 Monkton Ln Unit 5544
- 1590 Olivewood Rd
- 6002 Timberview Rd
- 1546 Olivewood Rd
- 1779 Deverell Ln Unit 5543
- 1779 Deverell Ln Unit 5542
- 6026 Olivewood Rd
- 1522 Olivewood Dr






