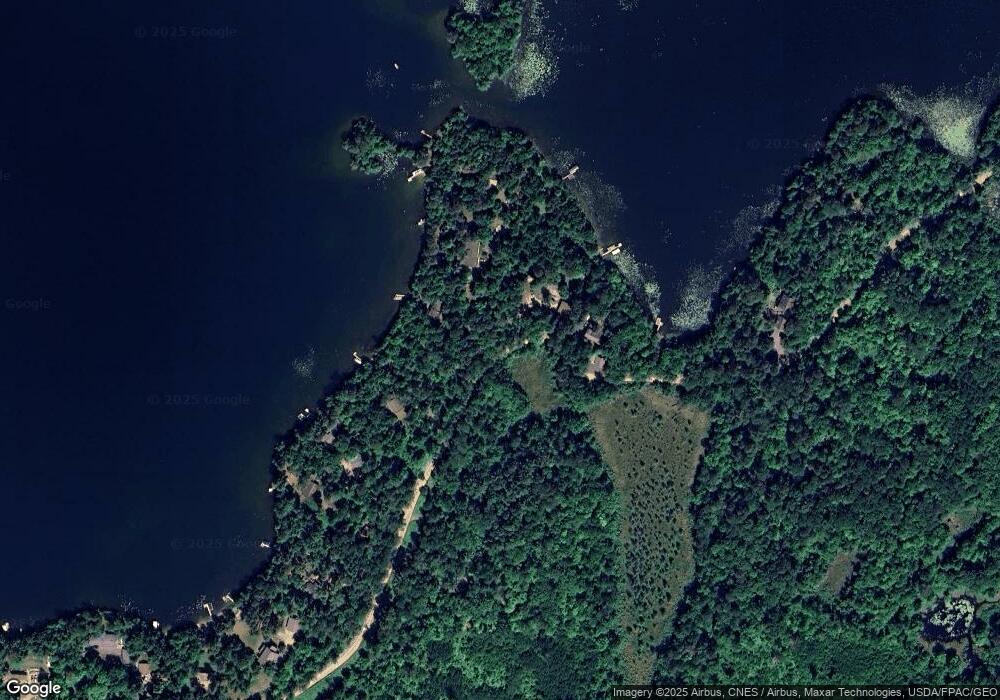4713 Barnum Rd NW Hackensack, MN 56452
Estimated Value: $467,424 - $483,000
2
Beds
1
Bath
1,176
Sq Ft
$404/Sq Ft
Est. Value
About This Home
This home is located at 4713 Barnum Rd NW, Hackensack, MN 56452 and is currently estimated at $475,356, approximately $404 per square foot. 4713 Barnum Rd NW is a home located in Cass County with nearby schools including WHA Elementary School and Walker Hackensack Akeley High School.
Ownership History
Date
Name
Owned For
Owner Type
Purchase Details
Closed on
Jul 1, 2022
Sold by
Sutton Jerome and Sutton Joyce
Bought by
Bloomgren Bradley and Lewis Shannon
Current Estimated Value
Create a Home Valuation Report for This Property
The Home Valuation Report is an in-depth analysis detailing your home's value as well as a comparison with similar homes in the area
Purchase History
| Date | Buyer | Sale Price | Title Company |
|---|---|---|---|
| Bloomgren Bradley | $425,000 | -- |
Source: Public Records
Tax History
| Year | Tax Paid | Tax Assessment Tax Assessment Total Assessment is a certain percentage of the fair market value that is determined by local assessors to be the total taxable value of land and additions on the property. | Land | Improvement |
|---|---|---|---|---|
| 2024 | $1,734 | $350,000 | $128,400 | $221,600 |
| 2023 | $1,668 | $348,100 | $143,000 | $205,100 |
| 2022 | $1,234 | $348,100 | $143,000 | $205,100 |
| 2021 | $1,216 | $216,900 | $80,800 | $136,100 |
| 2020 | $1,248 | $204,800 | $80,800 | $124,000 |
| 2019 | $1,178 | $193,300 | $80,800 | $112,500 |
| 2018 | $1,286 | $210,000 | $102,600 | $107,400 |
| 2017 | $1,238 | $210,000 | $102,600 | $107,400 |
| 2016 | $1,022 | $0 | $0 | $0 |
| 2015 | $1,022 | $183,100 | $80,800 | $102,300 |
| 2014 | $964 | $0 | $0 | $0 |
Source: Public Records
Map
Nearby Homes
- 4203 14th Ave NW
- TBD Hillerman Rd NW
- 197 Broadwater Ln NE
- 4983 Mae Bill Dr NE
- 1694 Buckshot Trail NW
- 1872 Buckshot Trail NW
- 1048 County 11 NW
- 875 County 11 NW
- 921 County 11 NW
- TBD - Tract 3 Ticonderoga Trail
- TBD - Tract 2 Ticonderoga Trail
- TBD - Parcel A Ticonderoga Trail
- TBD - Parcel B Ticonderoga Trail
- 3698 Maple Dr NW
- 2170 County Road 5 NW
- 4701 Shangri la Dr NE
- 817 Sportsman Ln NE
- TBD Girl Lake Trail NE
- LOT 16 Bear Tract Ln NE
- LOT 15 Bear Tract Ln NE
- 4697 Barnum Rd NW
- 4717 Barnum Rd NW
- 4632 Buxton Rd NW
- 4682 Barnum Rd NW
- 4745 Barnum Rd NW
- 4724 Barnum Rd NW
- 4753 Barnum Rd NW
- 4652 Buxton Rd NW
- 4775 Osprey Trail NW
- 4783 Osprey Trail NW
- 4674 Fairview Loop NW
- 0 NW Osprey-Trail- Unit 3535915
- 0 Osprey Trail NW Unit 4152508
- 0 Osprey Trail NW Unit 4198064
- 0 Osprey Trail NW Unit 4407030
- 4790 Osprey Trail NW
- 4807 Barnum Rd NW
- TBD Osprey Trail
- 4795 Osprey Trail NW
- TBD NW Fairview Loop
