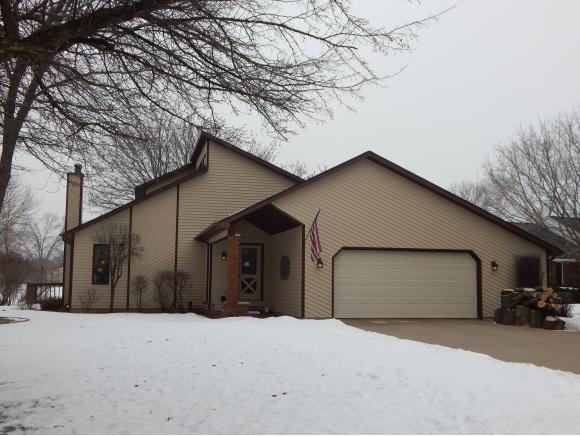
4713 Buttercup Ct Appleton, WI 54914
Highlights
- Contemporary Architecture
- Cul-De-Sac
- 2 Car Attached Garage
About This Home
As of April 2020So close but feels far away! Enjoy a private setting w gorgeous, large yard on a stream located just blocks away from shopping! This beautiful 2+ bed, 2 bath home features an open living room w vaulted ceilings, 3 seasons room leads to the deck, well appointed kitchen and dining area. Additional room upstairs, wood stove, and energy efficiency add to the appeal. Pre-inspected with a home warranty.
Last Agent to Sell the Property
LISTING MAINTENANCE
Keller Williams Fox Cities Listed on: 02/23/2016
Home Details
Home Type
- Single Family
Est. Annual Taxes
- $3,104
Lot Details
- 0.49 Acre Lot
- Cul-De-Sac
Home Design
- Contemporary Architecture
- Poured Concrete
- Cedar Shake Siding
- Vinyl Siding
Interior Spaces
- 1,543 Sq Ft Home
- 1.5-Story Property
- Basement Fills Entire Space Under The House
Kitchen
- Oven or Range
- Microwave
Bedrooms and Bathrooms
- 2 Bedrooms
Laundry
- Dryer
- Washer
Parking
- 2 Car Attached Garage
- Garage Door Opener
- Driveway
Community Details
- Casaloma West Flat Subdivision
Ownership History
Purchase Details
Home Financials for this Owner
Home Financials are based on the most recent Mortgage that was taken out on this home.Purchase Details
Home Financials for this Owner
Home Financials are based on the most recent Mortgage that was taken out on this home.Purchase Details
Purchase Details
Purchase Details
Similar Homes in Appleton, WI
Home Values in the Area
Average Home Value in this Area
Purchase History
| Date | Type | Sale Price | Title Company |
|---|---|---|---|
| Warranty Deed | $206,000 | -- | |
| Deed | -- | -- | |
| Warranty Deed | $164,500 | -- | |
| Warranty Deed | $161,900 | -- | |
| Warranty Deed | $155,700 | -- |
Mortgage History
| Date | Status | Loan Amount | Loan Type |
|---|---|---|---|
| Previous Owner | $156,500 | No Value Available | |
| Previous Owner | $161,500 | No Value Available | |
| Previous Owner | -- | No Value Available |
Property History
| Date | Event | Price | Change | Sq Ft Price |
|---|---|---|---|---|
| 04/06/2020 04/06/20 | Sold | $206,000 | +3.1% | $134 / Sq Ft |
| 03/08/2020 03/08/20 | For Sale | $199,900 | +19.7% | $130 / Sq Ft |
| 05/17/2016 05/17/16 | Sold | $167,000 | 0.0% | $108 / Sq Ft |
| 05/17/2016 05/17/16 | Pending | -- | -- | -- |
| 02/23/2016 02/23/16 | For Sale | $167,000 | -- | $108 / Sq Ft |
Tax History Compared to Growth
Tax History
| Year | Tax Paid | Tax Assessment Tax Assessment Total Assessment is a certain percentage of the fair market value that is determined by local assessors to be the total taxable value of land and additions on the property. | Land | Improvement |
|---|---|---|---|---|
| 2023 | $3,251 | $197,500 | $37,900 | $159,600 |
| 2022 | $3,212 | $197,500 | $37,900 | $159,600 |
| 2021 | $3,150 | $197,500 | $37,900 | $159,600 |
| 2020 | $3,296 | $197,500 | $37,900 | $159,600 |
| 2019 | $2,998 | $166,800 | $31,600 | $135,200 |
| 2018 | $3,125 | $166,800 | $31,600 | $135,200 |
| 2017 | $3,083 | $166,800 | $31,600 | $135,200 |
| 2016 | $3,051 | $166,800 | $31,600 | $135,200 |
| 2015 | $3,127 | $166,800 | $31,600 | $135,200 |
| 2014 | $3,035 | $163,300 | $31,600 | $131,700 |
| 2013 | $3,073 | $163,300 | $31,600 | $131,700 |
Agents Affiliated with this Home
-
L
Seller's Agent in 2020
LISTING MAINTENANCE
Century 21 Ace Realty
-
Lisa Lankey

Buyer's Agent in 2020
Lisa Lankey
Century 21 Ace Realty
(920) 205-4052
30 in this area
171 Total Sales
-
Nickera Williams
N
Buyer's Agent in 2016
Nickera Williams
Coldwell Banker Real Estate Group
(920) 205-0535
2 in this area
33 Total Sales
Map
Source: REALTORS® Association of Northeast Wisconsin
MLS Number: 50136965
APN: 10-2-2438-00
- 4719 W Grand Meadows Dr
- 1052 S Goldenrod Dr
- 4545 W Pine St Unit L
- 5366 Pennsylvania Ave
- 1237 W Nicolet Cir
- 1225 W Nicolet Cir
- 1238 W Nicolet Cir
- 5577 Pennsylvania Ave
- 601 S Ridge Ln
- 3500 W Justin St
- N419 Mayflower Rd
- 0 Integrity Way
- 3225 W Tillman St
- 0 County Road Bb
- W6181 Long Ct
- 11 Meadowbrook Ct
- 8 Meadowbrook Ln
- 38 Meadowbrook Ct
- 725 S Westhaven Place Unit G
- 4505 W Trasino Way
