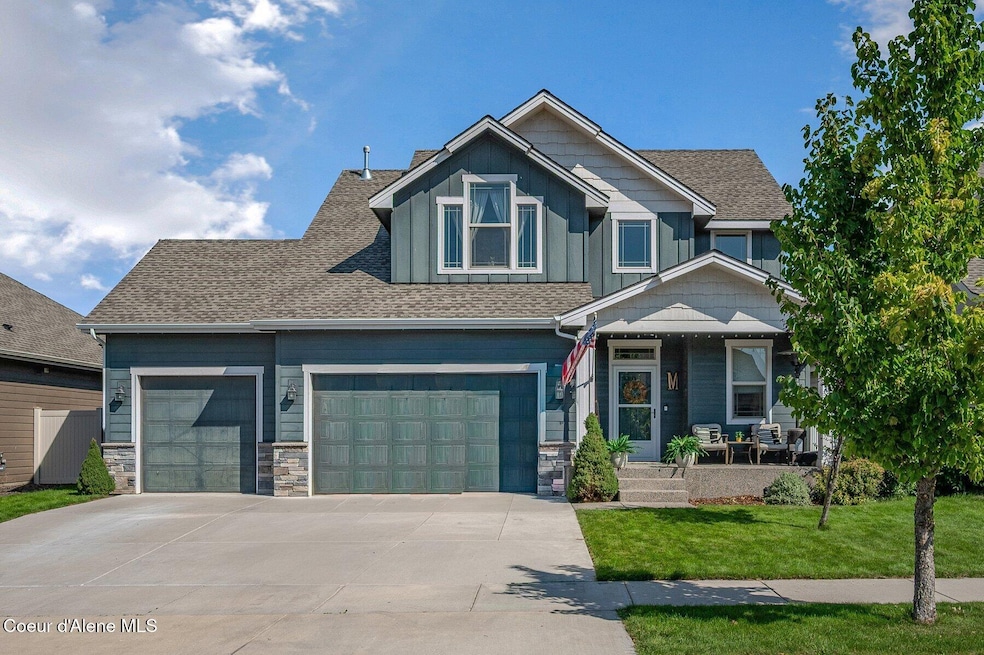
4713 E Fennec Fox Ln Post Falls, ID 83854
Post Falls East NeighborhoodEstimated payment $3,373/month
Highlights
- Primary Bedroom Suite
- Lawn
- Fireplace
- Territorial View
- Covered Patio or Porch
- Attached Garage
About This Home
Welcome to your centrally located retreat just minutes from all the conveniences of Post Falls. This 4 bedroom, 2.5 bath home offers nearly 2,200 sq ft of well-designed living space, including covered front and rear porches - perfect for morning coffee or evening BBQs. Inside the open layout flows smoothly from the kitchen with granite counters and a gas range into the dining and living areas, where a cozy gas fireplace sets the mood, straight to your backyard oasis. The main-floor master suite features a private ensuite bath and walk-in closet. A three-car garage and fully landscaped yard complete the picture, offering plenty of space for projects, outdoor entertainment, or play. This home is ready to be enjoyed!
Home Details
Home Type
- Single Family
Est. Annual Taxes
- $2,378
Year Built
- Built in 2015
Lot Details
- 7,841 Sq Ft Lot
- Open Space
- Level Lot
- Open Lot
- Backyard Sprinklers
- Lawn
- Property is zoned POST FALLS R-1, POST FALLS R-1
HOA Fees
- $42 Monthly HOA Fees
Parking
- Attached Garage
Property Views
- Territorial
- Neighborhood
Home Design
- Concrete Foundation
- Frame Construction
- Shingle Roof
- Composition Roof
- Stone Exterior Construction
- Hardboard
- Stone
Interior Spaces
- 2,189 Sq Ft Home
- Multi-Level Property
- Fireplace
- Crawl Space
- Washer and Gas Dryer Hookup
Kitchen
- Gas Oven or Range
- Microwave
- Dishwasher
- Kitchen Island
- Disposal
Flooring
- Carpet
- Laminate
- Vinyl
Bedrooms and Bathrooms
- 4 Bedrooms | 1 Main Level Bedroom
- Primary Bedroom Suite
- 3 Bathrooms
Outdoor Features
- Covered Patio or Porch
- Exterior Lighting
- Rain Gutters
Utilities
- Forced Air Heating and Cooling System
- Heating System Uses Natural Gas
- Gas Available
- Gas Water Heater
- High Speed Internet
- Cable TV Available
Community Details
- Foxtail Subdivision
Listing and Financial Details
- Assessor Parcel Number PK4650060050
Map
Home Values in the Area
Average Home Value in this Area
Tax History
| Year | Tax Paid | Tax Assessment Tax Assessment Total Assessment is a certain percentage of the fair market value that is determined by local assessors to be the total taxable value of land and additions on the property. | Land | Improvement |
|---|---|---|---|---|
| 2024 | $2,378 | $556,070 | $139,500 | $416,570 |
| 2023 | $2,378 | $609,061 | $155,000 | $454,061 |
| 2022 | $3,122 | $634,055 | $155,000 | $479,055 |
| 2021 | $2,864 | $408,870 | $100,000 | $308,870 |
| 2020 | $3,168 | $379,060 | $90,000 | $289,060 |
| 2019 | $3,240 | $357,780 | $85,000 | $272,780 |
| 2018 | $3,021 | $317,860 | $70,000 | $247,860 |
| 2017 | $2,791 | $284,140 | $48,000 | $236,140 |
| 2016 | $624 | $0 | $0 | $0 |
| 2015 | -- | $238,870 | $36,000 | $202,870 |
Property History
| Date | Event | Price | Change | Sq Ft Price |
|---|---|---|---|---|
| 08/25/2025 08/25/25 | For Sale | $575,000 | +76.9% | $263 / Sq Ft |
| 03/26/2018 03/26/18 | Sold | -- | -- | -- |
| 02/06/2018 02/06/18 | Pending | -- | -- | -- |
| 01/15/2018 01/15/18 | For Sale | $325,000 | -- | -- |
Purchase History
| Date | Type | Sale Price | Title Company |
|---|---|---|---|
| Warranty Deed | -- | Pioneer Title Co |
Mortgage History
| Date | Status | Loan Amount | Loan Type |
|---|---|---|---|
| Open | $304,000 | New Conventional |
Similar Homes in Post Falls, ID
Source: Coeur d'Alene Multiple Listing Service
MLS Number: 25-8771
APN: PK4650060050
- 4621 E Fennec Fox Ln
- 4631 E Alopex Ln
- 4463 E Marble Fox
- 3172 N Cyprus Fox Loop
- 3387 Cyprus Fox Loop
- 3423 Cyprus Fox Loop
- 3366 N Cyprus Fox Loop
- 3384 Cyprus Fox Loop
- 3402 Cyprus Fox Loop
- The Lookout Plan at The Parkllyn - The Debut
- The Phoenix Plan at The Parkllyn - The Debut
- The Panhandle Plan at The Parkllyn - The Debut
- The Yosemite Plan at The Parkllyn - The Iconic
- The Sheridan Plan at The Parkllyn - The Iconic
- The Olympic Plan at The Parkllyn - The Iconic
- The North Fork Plan at The Parkllyn - The Iconic
- The Katmai Plan at The Parkllyn - The Iconic
- The Gunnison Plan at The Parkllyn - The Iconic
- The Fairview Plan at The Parkllyn - The Iconic
- The Ennis Plan at The Parkllyn - The Iconic
- 4185 E Poleline Ave
- 5340 E Norma Ave
- 3156 N Guinness Ln
- 3698 E Hope Ave
- 3011 N Charleville Rd
- 4130 E 16th Ave
- 1090 N Cecil Rd
- 3916 N Junebug St
- 875 N Tubsgate Place
- 113-396 S Acer Loop
- 1558 E Sweet Water Cir
- 4919 E Portside Ct
- 4010 W Trafford Ln
- 509 S Shore Pines Rd
- 6875 W Woodard Way
- 4163 W Dunkirk Ave
- 3415 N Huetter Rd Unit 2
- 3415 N Huetter Rd Unit 3
- 3183 W Versailles Dr
- 1124 E 4th Ave






