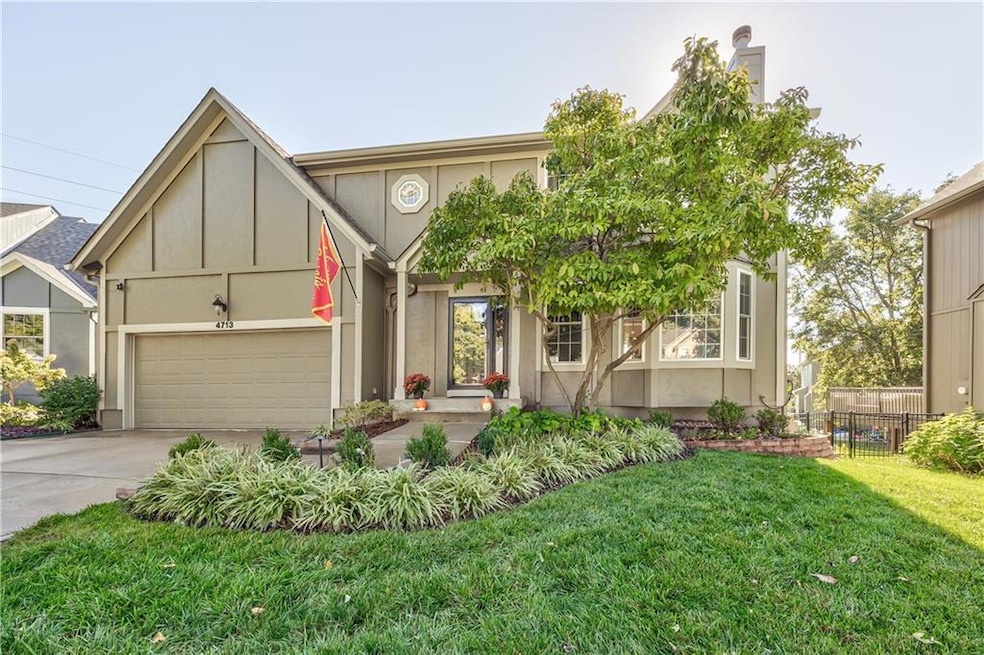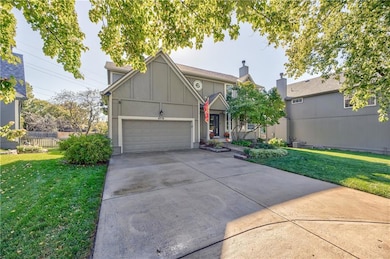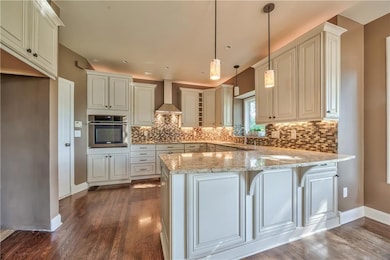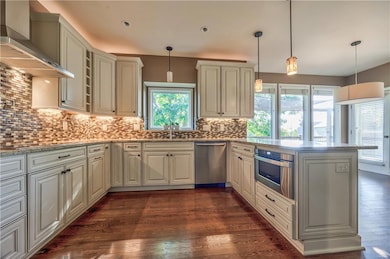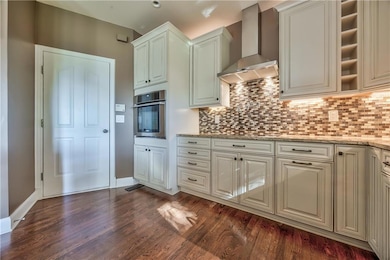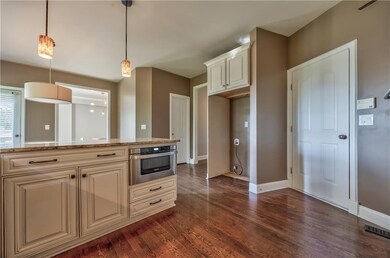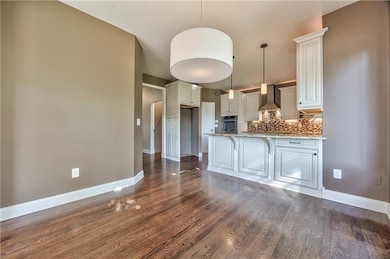4713 Lone Elm Shawnee, KS 66226
Estimated payment $2,800/month
Highlights
- Deck
- Recreation Room
- Wood Flooring
- Riverview Elementary School Rated A
- Traditional Architecture
- Home Office
About This Home
Just East of Monticello you'll find this beautifully maintained and well loved 2 story home nestled in a cul-de-sac of the highly desirable Hillcrest Farms neighborhood. The expansive main level has plenty of room for hosting friends and loved ones and the custom kitchen is a home cook's dream. On the upper level indulge in the convenience of an upstairs laundry room and notice the 3 great sized bedrooms and large master suite. The finished basement rec room is perfect for a play area or movie nights. Adjacent to the rec room you'll find an additional bedroom which could be used as a home office or home gym. Be sure to step out into the backyard and imagine the BBQ potential! Come make this wonderful home yours today.
Listing Agent
RE/MAX Realty Suburban Inc Brokerage Phone: 913-485-1055 License #BR00220244 Listed on: 10/11/2025
Home Details
Home Type
- Single Family
Est. Annual Taxes
- $5,357
Year Built
- Built in 1998
Lot Details
- 9,885 Sq Ft Lot
- Cul-De-Sac
- Northwest Facing Home
- Wood Fence
- Paved or Partially Paved Lot
- Level Lot
- Sprinkler System
HOA Fees
- $40 Monthly HOA Fees
Parking
- 2 Car Attached Garage
- Front Facing Garage
Home Design
- Traditional Architecture
- Frame Construction
- Composition Roof
Interior Spaces
- 2-Story Property
- Ceiling Fan
- Gas Fireplace
- Thermal Windows
- Entryway
- Family Room with Fireplace
- Living Room
- Formal Dining Room
- Home Office
- Recreation Room
- Storm Doors
Kitchen
- Eat-In Kitchen
- Built-In Electric Oven
- Cooktop
- Dishwasher
- Disposal
Flooring
- Wood
- Carpet
- Tile
Bedrooms and Bathrooms
- 5 Bedrooms
- Walk-In Closet
Laundry
- Laundry Room
- Dryer Hookup
Finished Basement
- Basement Fills Entire Space Under The House
- Natural lighting in basement
Schools
- Riverview Elementary School
- Mill Valley High School
Additional Features
- Deck
- Forced Air Heating and Cooling System
Community Details
- Association fees include curbside recycling, trash
- Hillcrest Farm HOA
- Hillcrest Farm Subdivision
Listing and Financial Details
- Assessor Parcel Number QP29700000-0216
- $72 special tax assessment
Map
Home Values in the Area
Average Home Value in this Area
Tax History
| Year | Tax Paid | Tax Assessment Tax Assessment Total Assessment is a certain percentage of the fair market value that is determined by local assessors to be the total taxable value of land and additions on the property. | Land | Improvement |
|---|---|---|---|---|
| 2024 | $5,430 | $46,724 | $9,377 | $37,347 |
| 2023 | $5,157 | $43,873 | $8,523 | $35,350 |
| 2022 | $4,864 | $40,537 | $7,744 | $32,793 |
| 2021 | $4,683 | $37,502 | $7,381 | $30,121 |
| 2020 | $4,147 | $32,890 | $6,150 | $26,740 |
| 2019 | $4,081 | $31,890 | $5,857 | $26,033 |
| 2018 | $3,875 | $30,004 | $5,857 | $24,147 |
| 2017 | $3,886 | $29,359 | $5,093 | $24,266 |
| 2016 | $3,871 | $28,888 | $4,633 | $24,255 |
| 2015 | $3,856 | $28,301 | $4,633 | $23,668 |
| 2013 | -- | $26,266 | $4,633 | $21,633 |
Property History
| Date | Event | Price | List to Sale | Price per Sq Ft |
|---|---|---|---|---|
| 10/26/2025 10/26/25 | Pending | -- | -- | -- |
| 10/23/2025 10/23/25 | For Sale | $440,000 | -- | $159 / Sq Ft |
Purchase History
| Date | Type | Sale Price | Title Company |
|---|---|---|---|
| Warranty Deed | -- | Chicago Title Insurance Co |
Mortgage History
| Date | Status | Loan Amount | Loan Type |
|---|---|---|---|
| Open | $163,960 | Purchase Money Mortgage |
Source: Heartland MLS
MLS Number: 2581481
APN: QP29700000-0216
- 4707 Noreston St
- 21222 W 48th St
- 4754 Lakecrest Dr
- 21408 W 50th St
- 22014 W 47th Terrace
- 4531 Woodstock St
- 20823 W 45th Terrace
- 21525 W 51st St
- 21526 W 51st Terrace
- 22014 W 51st St
- 5116 Payne St
- 5015 Millbrook St
- 5005 Hilltop Dr
- 4638 Aminda St
- 5150 Roundtree St
- 21804 W 52nd Terrace
- 22115 W 51st Terrace
- 9307 Aminda St
- 9303 Aminda St
- 9313 Aminda St
