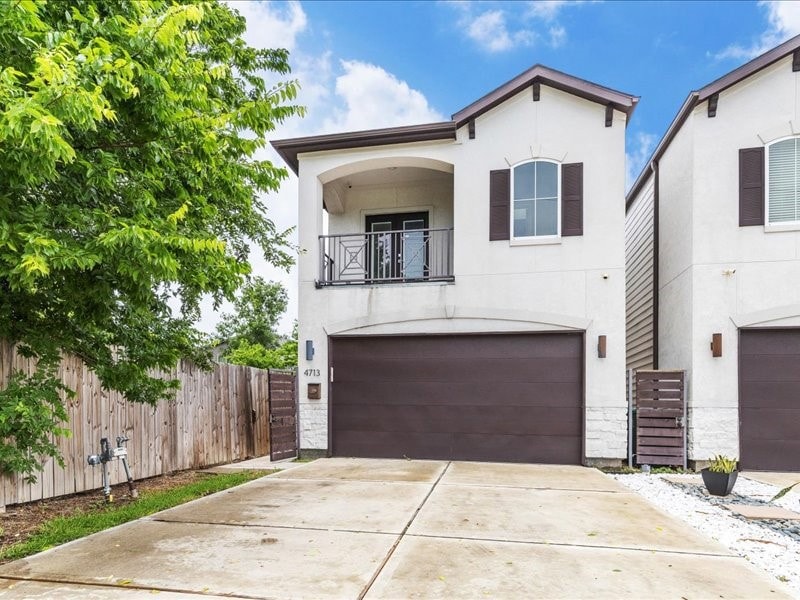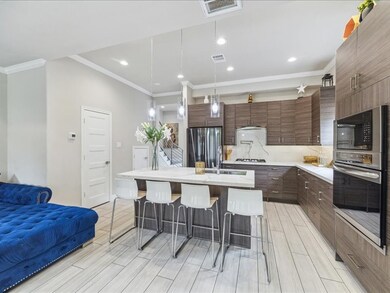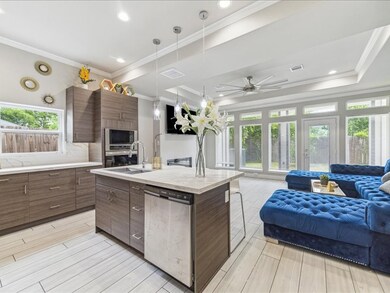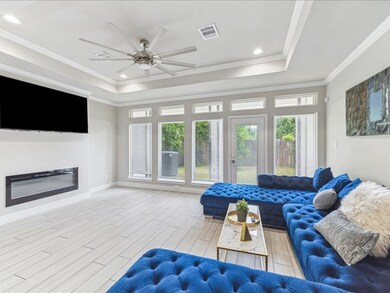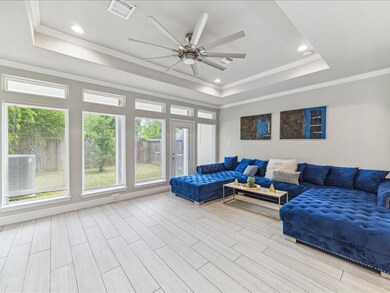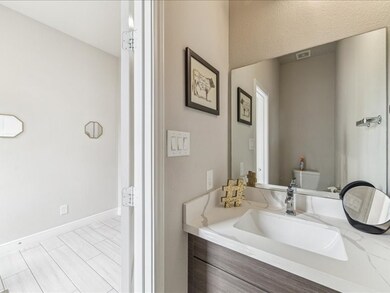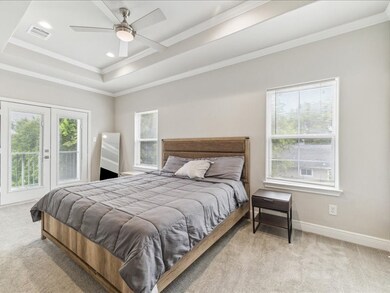4713 New Orleans St Houston, TX 77020
Highlights
- Deck
- Engineered Wood Flooring
- Quartz Countertops
- Traditional Architecture
- Furnished
- Terrace
About This Home
This modern and well maintained 3 bedroom/ 2.5 bathroom home is being offered vacant or fully furnished. Luxury amenities include ceramic tile flooring, chef style kitchen, quartz countertops, pot filler, soft close cabinets and drawers, glass countertops, open floorplan, fireplace, surveillance cameras, security alarm system and tons of other fine finishes. Primary suite features his/ hers boutique walk in closets, primary bath with spa inspired ensuite with dual vanities, freestanding soaking tub, all glass and all glass closet. Luxury living miles away from downtown!
Home Details
Home Type
- Single Family
Est. Annual Taxes
- $6,852
Year Built
- Built in 2020
Lot Details
- 2,500 Sq Ft Lot
- Back Yard Fenced
Parking
- 2 Car Attached Garage
- Garage Door Opener
Home Design
- Traditional Architecture
Interior Spaces
- 1,776 Sq Ft Home
- 2-Story Property
- Furnished
- Ceiling Fan
- Decorative Fireplace
- Family Room Off Kitchen
- Living Room
- Combination Kitchen and Dining Room
Kitchen
- Walk-In Pantry
- Convection Oven
- Gas Cooktop
- Microwave
- Dishwasher
- Quartz Countertops
- Self-Closing Cabinet Doors
- Disposal
- Pot Filler
Flooring
- Engineered Wood
- Carpet
- Tile
Bedrooms and Bathrooms
- 3 Bedrooms
- En-Suite Primary Bedroom
- Double Vanity
- Soaking Tub
- Bathtub with Shower
- Separate Shower
Laundry
- Dryer
- Washer
Home Security
- Security System Owned
- Fire and Smoke Detector
Eco-Friendly Details
- ENERGY STAR Qualified Appliances
- Energy-Efficient Windows with Low Emissivity
- Energy-Efficient Lighting
- Energy-Efficient Insulation
- Energy-Efficient Thermostat
Outdoor Features
- Balcony
- Deck
- Patio
- Terrace
Schools
- Atherton Elementary School
- Mcreynolds Middle School
- Wheatley High School
Utilities
- Central Heating and Cooling System
- Programmable Thermostat
- No Utilities
Listing and Financial Details
- Property Available on 6/15/25
- Long Term Lease
Community Details
Overview
- Ambassador Heights Subdivision
Pet Policy
- Call for details about the types of pets allowed
- Pet Deposit Required
Map
Source: Houston Association of REALTORS®
MLS Number: 93853390
APN: 1501010010001
- 1804 Schweikhardt St
- 4703 Oats St Unit B
- 4703 Oats St Unit C
- 1806 Yates St
- 1810 Yates St
- 1617 Simpson St
- 1709 Dan St
- 0 Mystic St
- 4415 Hershe St
- 4707 Chisum St
- 5107 New Orleans St
- 1403 Mystic St
- 1410 Mystic St
- 4407 Oats St
- 4417 Rawley St
- 5213 Lyons Ave
- 4409 Rawley St
- 1417 Tralle St
- 5001 Noble St
- 0 Nichols St
