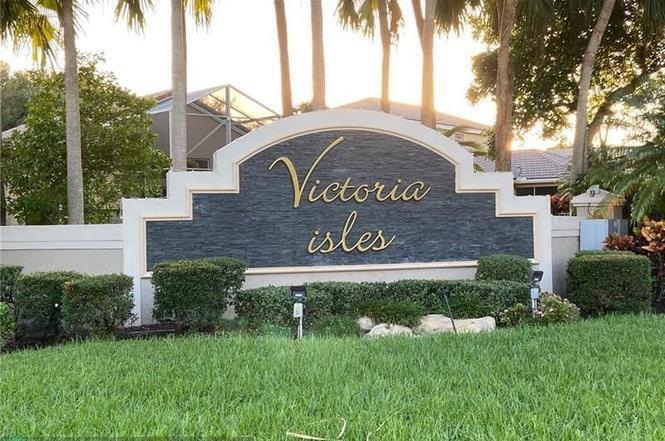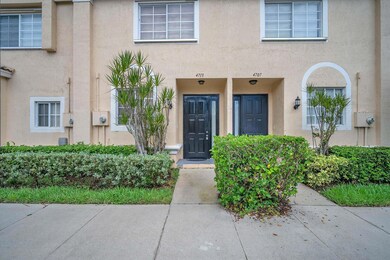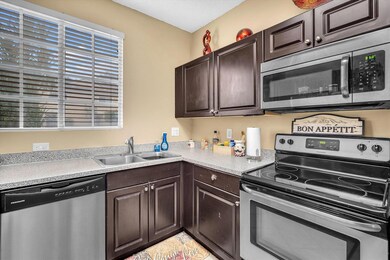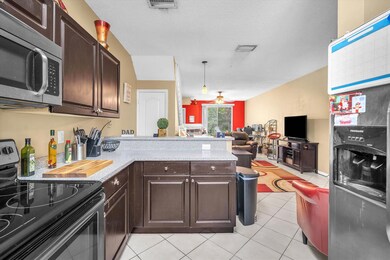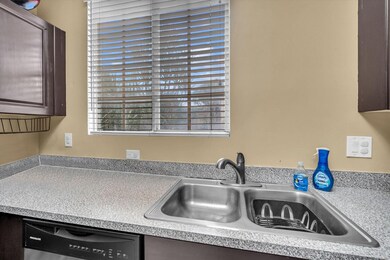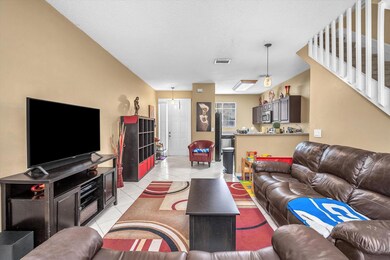
4713 NW 57th Place Coconut Creek, FL 33073
Regency Lakes NeighborhoodEstimated Value: $340,000 - $371,000
Highlights
- Gated Community
- Community Pool
- Walk-In Closet
- Clubhouse
- Separate Shower in Primary Bathroom
- Security Gate
About This Home
As of July 2023Great townhouse in the rarely available Victoria Isles. New Roofs being put on this year. Great space in an all-ages community. Professional photos coming soon. Don't miss out on this great deal!
Last Agent to Sell the Property
RE/MAX Prestige Realty License #SL3467106 Listed on: 07/01/2023

Townhouse Details
Home Type
- Townhome
Est. Annual Taxes
- $3,804
Year Built
- Built in 2001
Lot Details
- 1,008 Sq Ft Lot
HOA Fees
- $372 Monthly HOA Fees
Home Design
- Barrel Roof Shape
Interior Spaces
- 1,318 Sq Ft Home
- 2-Story Property
- Ceiling Fan
- Blinds
- Family Room
- Florida or Dining Combination
- Security Gate
- Washer and Dryer
Kitchen
- Electric Range
- Microwave
- Ice Maker
- Dishwasher
- Disposal
Flooring
- Carpet
- Tile
Bedrooms and Bathrooms
- 2 Bedrooms
- Split Bedroom Floorplan
- Walk-In Closet
- Dual Sinks
- Separate Shower in Primary Bathroom
Parking
- Over 1 Space Per Unit
- Assigned Parking
Schools
- Tradewinds Elementary School
- Lyons Creek Middle School
- Monarch High School
Utilities
- Central Heating and Cooling System
- Cable TV Available
Listing and Financial Details
- Assessor Parcel Number 484207140276
Community Details
Overview
- Association fees include insurance, pest control, roof, security
- Victoria Isles Subdivision
Amenities
- Clubhouse
Recreation
- Community Pool
Pet Policy
- Pets Allowed
Security
- Gated Community
- Fire and Smoke Detector
Ownership History
Purchase Details
Home Financials for this Owner
Home Financials are based on the most recent Mortgage that was taken out on this home.Purchase Details
Home Financials for this Owner
Home Financials are based on the most recent Mortgage that was taken out on this home.Purchase Details
Home Financials for this Owner
Home Financials are based on the most recent Mortgage that was taken out on this home.Purchase Details
Purchase Details
Home Financials for this Owner
Home Financials are based on the most recent Mortgage that was taken out on this home.Purchase Details
Home Financials for this Owner
Home Financials are based on the most recent Mortgage that was taken out on this home.Purchase Details
Home Financials for this Owner
Home Financials are based on the most recent Mortgage that was taken out on this home.Similar Homes in the area
Home Values in the Area
Average Home Value in this Area
Purchase History
| Date | Buyer | Sale Price | Title Company |
|---|---|---|---|
| Alvarez Claudia | $342,000 | None Listed On Document | |
| Wilson Paul P | $210,000 | Surealty Title Inc | |
| Singh Feroza Ramnarine | -- | Stewart Title Company | |
| Singh Feroza R | -- | Attorney | |
| Singh Feroza | $260,000 | Capital Abstract & Title | |
| Lederer Joseph O | $158,000 | Network Title Services Llc | |
| Gargiulo James G | -- | -- |
Mortgage History
| Date | Status | Borrower | Loan Amount |
|---|---|---|---|
| Open | Alvarez Claudia | $273,600 | |
| Previous Owner | Wilson Paul P | $7,500 | |
| Previous Owner | Wilson Paul P | $190,000 | |
| Previous Owner | Singh Feroza Ramnarine | $219,700 | |
| Previous Owner | Singh Feroza Ramnarine | $219,700 | |
| Previous Owner | Singh Feroza | $231,300 | |
| Previous Owner | Singh Feroza | $234,000 | |
| Previous Owner | Lederer Joseph O | $126,400 | |
| Previous Owner | Gargiulo James G | $128,800 |
Property History
| Date | Event | Price | Change | Sq Ft Price |
|---|---|---|---|---|
| 07/31/2023 07/31/23 | Sold | $342,000 | -2.2% | $259 / Sq Ft |
| 07/19/2023 07/19/23 | Pending | -- | -- | -- |
| 07/01/2023 07/01/23 | For Sale | $349,800 | +66.6% | $265 / Sq Ft |
| 04/05/2016 04/05/16 | Sold | $210,000 | -2.3% | $159 / Sq Ft |
| 03/06/2016 03/06/16 | Pending | -- | -- | -- |
| 01/28/2016 01/28/16 | For Sale | $215,000 | -- | $163 / Sq Ft |
Tax History Compared to Growth
Tax History
| Year | Tax Paid | Tax Assessment Tax Assessment Total Assessment is a certain percentage of the fair market value that is determined by local assessors to be the total taxable value of land and additions on the property. | Land | Improvement |
|---|---|---|---|---|
| 2025 | $7,126 | $315,920 | -- | -- |
| 2024 | $4,023 | $307,020 | $16,130 | $290,890 |
| 2023 | $4,023 | $203,850 | $0 | $0 |
| 2022 | $3,804 | $197,920 | $0 | $0 |
| 2021 | $3,664 | $192,160 | $0 | $0 |
| 2020 | $3,584 | $189,510 | $16,130 | $173,380 |
| 2019 | $3,596 | $191,320 | $16,130 | $175,190 |
| 2018 | $4,053 | $178,990 | $16,130 | $162,860 |
| 2017 | $3,749 | $160,850 | $0 | $0 |
| 2016 | $1,306 | $86,180 | $0 | $0 |
| 2015 | $1,302 | $85,590 | $0 | $0 |
| 2014 | $1,287 | $84,920 | $0 | $0 |
| 2013 | -- | $83,670 | $15,120 | $68,550 |
Agents Affiliated with this Home
-
Alyssa Freeman
A
Seller's Agent in 2023
Alyssa Freeman
RE/MAX
(561) 433-2477
1 in this area
65 Total Sales
-
Dondi Hopkins
D
Seller Co-Listing Agent in 2023
Dondi Hopkins
RE/MAX
(706) 851-5559
1 in this area
285 Total Sales
-
Daniel Karras

Seller's Agent in 2016
Daniel Karras
Home Sweet Home Real Estate
(561) 929-4030
49 Total Sales
-
Brandon Forrester

Buyer's Agent in 2016
Brandon Forrester
Lehmann Realty Inc.
(561) 444-8505
5 Total Sales
Map
Source: BeachesMLS
MLS Number: R10901242
APN: 48-42-07-14-0276
- 4834 NW 58th Manor
- 5808 NW 48th Ave
- 4718 NW 59th Manor
- 5838 NW 48th Ave
- 4803 NW 59th Ct
- 5490 NW 50th Ave
- 5747 NW 49th Ln
- 5874 NW 49th Ln
- 4716 Grand Cypress Cir N
- 5854 Eagle Cay Cir
- 5541 NW 51st Ave
- 4780 Grand Cypress Cir N
- 6087 Grand Cypress Cir W
- 4751 Grand Cypress Cir N
- 5511 NW 51st Ave
- 6051 NW 44th Ln
- 5501 NW 51st Ave
- 5498 NW 45th Way
- 4919 Egret Ct
- 6011 NW 44th Ln
- 4713 NW 57th Place
- 4707 NW 57th Place
- 4717 NW 57th Place
- 4723 NW 57th Place
- 4703 NW 57th Place
- 4703 NW 57th Place Unit 1
- 4727 NW 57th Place
- 4733 NW 57th Place
- 4737 NW 57th Place
- 4743 NW 57th Place
- 4747 NW 57th Place
- 4700 NW 57th Place
- 4704 NW 57th Place
- 4710 NW 57th Place
- 4714 NW 57th Place Unit 4714
- 4714 NW 57th Place
- 4753 NW 57th Place Unit 1
- 4753 NW 57th Place Unit 4753
- 4753 NW 57th Place
- 4720 NW 57th Place
