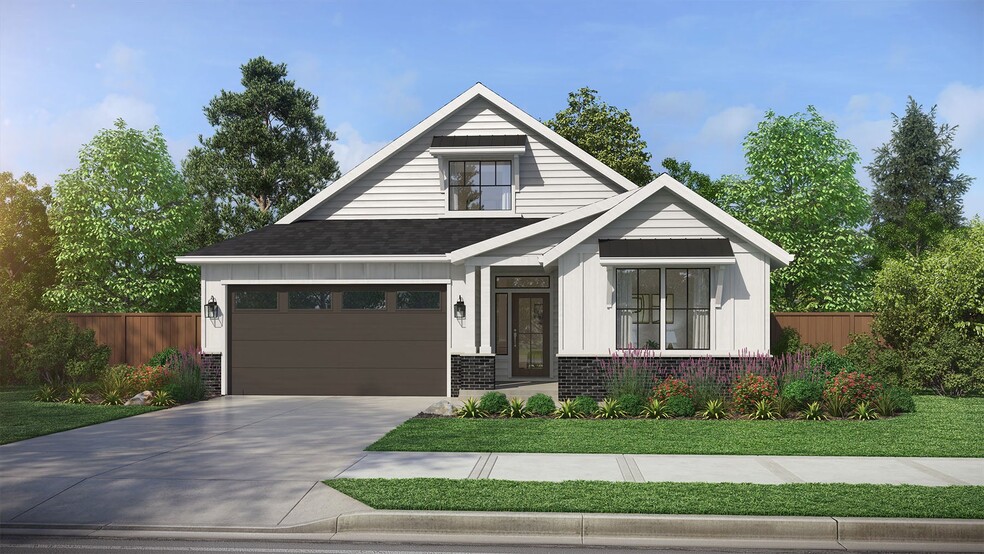
4713 NW 71st Ave Camas, WA 98607
The Nines at Camas MeadowsEstimated payment starting at $7,727/month
Highlights
- Golf Course Community
- New Construction
- No HOA
- Grass Valley Elementary School Rated A
- Views Throughout Community
- Breakfast Area or Nook
About This Home
The Molalla Daylight Basement (DB) home plan is a versatile and spacious design offering 2,897 square feet of living space, with 3 to 5 bedrooms and 3 to 4.5 bathrooms. This primary-on-the-main home delivers thoughtful functionality, soaring ceilings, and flexible spaces perfect for a variety of living needs. Upon entry, you’re welcomed by a dedicated home office, ideal for working from home or creating a quiet retreat. The entry flows into the expansive great room, highlighted by impressive 12-foot ceilings and large windows that bathe the space in natural light. The great room seamlessly opens to the kitchen and dining area, creating a perfect setting for entertaining and everyday living. Just off the dining area, a flex space with built-in cabinetry provides additional storage and leads directly to the outdoor living area, offering a seamless transition to the patio for year-round indoor-outdoor enjoyment. Privately located off the flex area is the primary suite, a luxurious retreat complete with a spa-like bathroom featuring a walk-in shower, with the option of a walk-in shower with a soaking tub or a large glass mud-set shower. The suite also includes a generous walk-in closet. Toward the front of the home, you'll find a secondary bedroom, a full bathroom, and a laundry room conveniently located for easy access. From the great room, a staircase leads to the daylight basement, which expands the living space further with a family room, a third bedroom, a full bathroom...
Sales
| Wednesday | 12:00 PM - 6:00 PM |
| Thursday | 11:00 AM - 6:00 PM |
| Friday | 11:00 AM - 6:00 PM |
| Saturday | 11:00 AM - 6:00 PM |
| Sunday | 11:00 AM - 6:00 PM |
| Monday | 11:00 AM - 6:00 PM |
| Tuesday | 11:00 AM - 6:00 PM |
Home Details
Home Type
- Single Family
Est. Annual Taxes
- $377
HOA Fees
- No Home Owners Association
Parking
- 3 Car Garage
Home Design
- New Construction
Interior Spaces
- 2-Story Property
- Fireplace
- Breakfast Area or Nook
Bedrooms and Bathrooms
- 3 Bedrooms
- Walk-In Closet
- 3 Full Bathrooms
Community Details
Overview
- Views Throughout Community
Recreation
- Golf Course Community
- Park
- Trails
Map
Other Move In Ready Homes in The Nines at Camas Meadows
About the Builder
- 4740 NW 71st Ave
- 1597 NW Goodwin St
- 1719 NW Goodwin St
- 1669 NW Goodwin St
- 0 NW Goodwin St
- 4403 SE Ascension Dr
- 4402 SE Ascension Dr
- 4714 SE Ascension Dr
- 0 Hood Street Lot 11
- 0 SE Brady Rd Unit 599817703
- 14 NW Hood St
- 15 NW Hood St
- 3 NW Hood St
- 3003 NW 13th Ct
- 2925 NW 13th Ct
- 501 NW Halifax St Unit LOT 3
- 645 NW Halifax St Unit Lot 7
- 0 NW Halifax Unit Lot 6 24459237
- 630 NW Halifax St Unit Lot 15
- 590 NW Garden Ct Unit LOT 24

