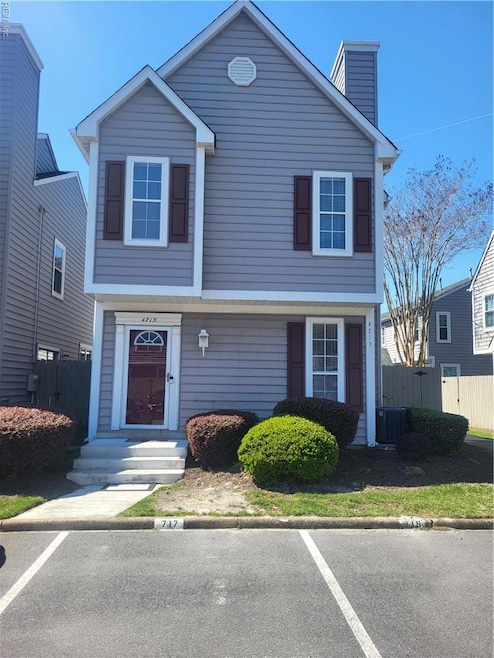
4713 Pascal Ct Virginia Beach, VA 23462
Highlights
- Hot Property
- Traditional Architecture
- Attic
- Larkspur Middle School Rated A-
- Cathedral Ceiling
- End Unit
About This Home
As of April 2025Welcome home to the golf course community of the Gables at Kempsville Greens. Located near the heart of Town Center, a 5 minute trip to the interstate and short commute to Chick's Beach, the Oceanfront, bases and much more. The large primary suite features a walk-in closet, full bath and vaulted ceiling. Upstairs bonus room can easily be made an office, home gym, playroom or even a third bedroom. Recessed lighting throughout the home, window treatments included. Don't let this gem get away, this home is ready for you to make your own!
Last Agent to Sell the Property
Mid-Atlantic Realty & Associates LLC Listed on: 03/29/2025
Home Details
Home Type
- Single Family
Est. Annual Taxes
- $2,381
Year Built
- Built in 1993
Lot Details
- Cul-De-Sac
- Privacy Fence
- Back Yard Fenced
- Corner Lot
- Property is zoned PDH2
HOA Fees
- $285 Monthly HOA Fees
Home Design
- Traditional Architecture
- Slab Foundation
- Asphalt Shingled Roof
- Vinyl Siding
Interior Spaces
- 1,416 Sq Ft Home
- 2-Story Property
- Bar
- Cathedral Ceiling
- Gas Fireplace
- Window Treatments
- Entrance Foyer
- Scuttle Attic Hole
Kitchen
- Breakfast Area or Nook
- Electric Range
- Microwave
- Dishwasher
Flooring
- Carpet
- Vinyl
Bedrooms and Bathrooms
- 2 Bedrooms
- En-Suite Primary Bedroom
- Walk-In Closet
Laundry
- Dryer
- Washer
Parking
- 1 Car Parking Space
- Off-Street Parking
- Assigned Parking
Outdoor Features
- Patio
- Storage Shed
Schools
- Kempsville Meadows Elementary School
- Larkspur Middle School
- Kempsville High School
Utilities
- Central Air
- Heating System Uses Natural Gas
- Gas Water Heater
- Sewer Paid
- Cable TV Available
Community Details
Overview
- United Properties Associates 757 497 5752 Association
- Kempsville Greens Subdivision
- On-Site Maintenance
Amenities
- Door to Door Trash Pickup
Ownership History
Purchase Details
Home Financials for this Owner
Home Financials are based on the most recent Mortgage that was taken out on this home.Similar Homes in Virginia Beach, VA
Home Values in the Area
Average Home Value in this Area
Purchase History
| Date | Type | Sale Price | Title Company |
|---|---|---|---|
| Bargain Sale Deed | $250,000 | Chicago Title |
Mortgage History
| Date | Status | Loan Amount | Loan Type |
|---|---|---|---|
| Previous Owner | $145,400 | New Conventional |
Property History
| Date | Event | Price | Change | Sq Ft Price |
|---|---|---|---|---|
| 07/01/2025 07/01/25 | For Sale | $327,500 | +31.0% | $231 / Sq Ft |
| 04/19/2025 04/19/25 | Sold | $250,000 | -2.0% | $177 / Sq Ft |
| 04/01/2025 04/01/25 | Pending | -- | -- | -- |
| 03/29/2025 03/29/25 | For Sale | $255,000 | -- | $180 / Sq Ft |
Tax History Compared to Growth
Tax History
| Year | Tax Paid | Tax Assessment Tax Assessment Total Assessment is a certain percentage of the fair market value that is determined by local assessors to be the total taxable value of land and additions on the property. | Land | Improvement |
|---|---|---|---|---|
| 2024 | $2,381 | $245,500 | $94,000 | $151,500 |
| 2023 | $2,374 | $239,800 | $82,000 | $157,800 |
| 2022 | $2,102 | $212,300 | $62,000 | $150,300 |
| 2021 | $1,993 | $201,300 | $58,000 | $143,300 |
| 2020 | $1,921 | $188,800 | $55,000 | $133,800 |
| 2019 | $1,817 | $179,300 | $52,000 | $127,300 |
| 2018 | $1,797 | $179,300 | $52,000 | $127,300 |
| 2017 | $1,773 | $176,900 | $52,000 | $124,900 |
| 2016 | $1,683 | $170,000 | $51,000 | $119,000 |
| 2015 | $1,672 | $168,900 | $51,000 | $117,900 |
| 2014 | $1,508 | $157,000 | $51,000 | $106,000 |
Agents Affiliated with this Home
-
Marcy Young

Seller's Agent in 2025
Marcy Young
Mid-Atlantic Realty & Associates LLC
(757) 621-7966
25 Total Sales
-
Cole Hart

Seller's Agent in 2025
Cole Hart
Own Real Estate LLC
(757) 284-4702
296 Total Sales
Map
Source: Real Estate Information Network (REIN)
MLS Number: 10576042
APN: 1476-28-8373-9450
- 4831 Parthenon Dr
- 4703 Padma Ct
- 4806 Gatwick Dr
- 4701 Padma Ct
- 4701 Teal Duck Ct
- 405 Surf Scoter Ct
- 410 Babbling Brook Dr
- 4733 Goldeneye Ct
- 4600 Fern Oak Ct
- 432 Babbling Brook Dr
- 4714 Goldeneye Ct
- 419 Troon Chase
- 4846 Kempsville Greens Pkwy Unit 404
- 4636 Marlwood Way
- 249 Carnelian St Unit 85A
- 4774 Marlwood Way
- 264 Feldspar St
- 233 Verde St
- 4817 Travertine Ave Unit 32A
- 245 Feldspar St
