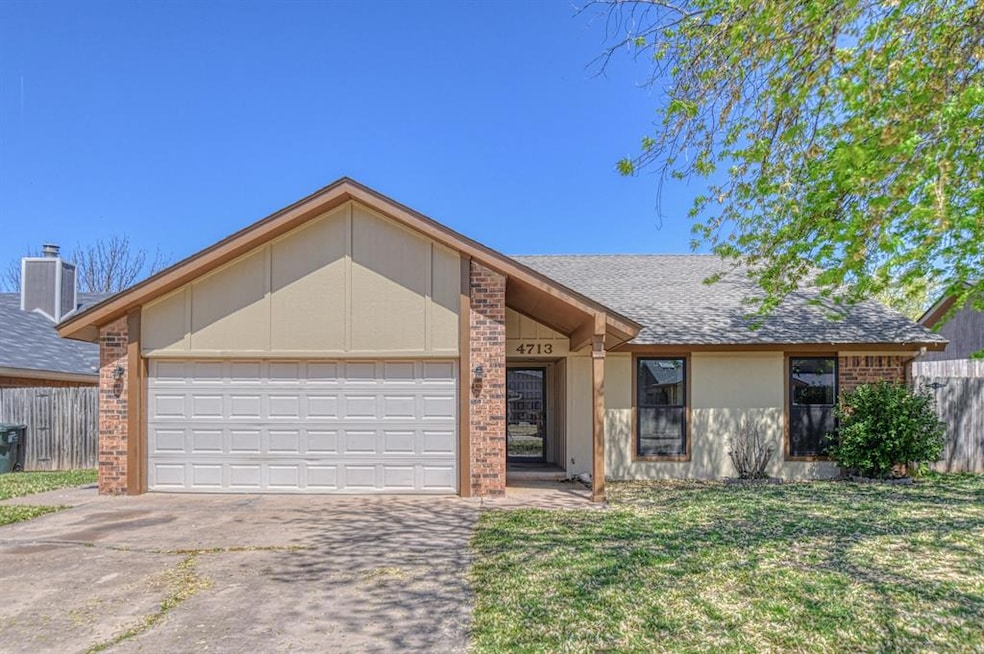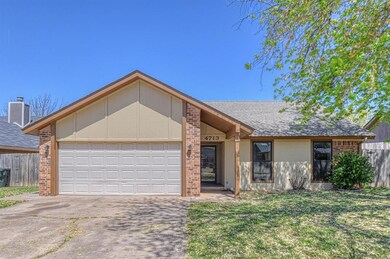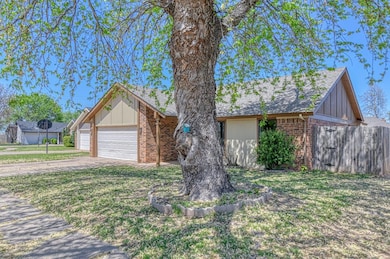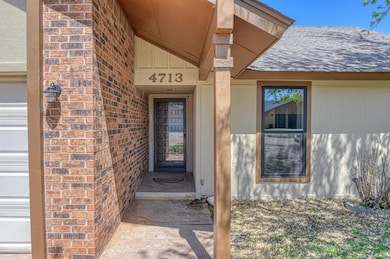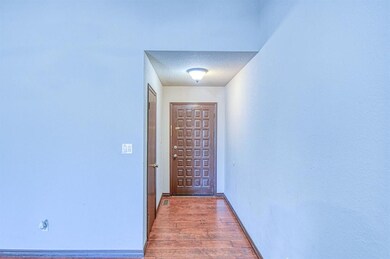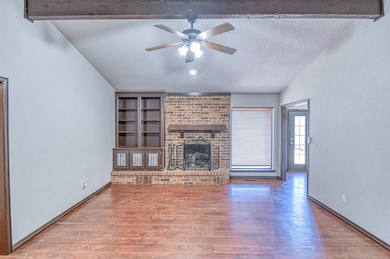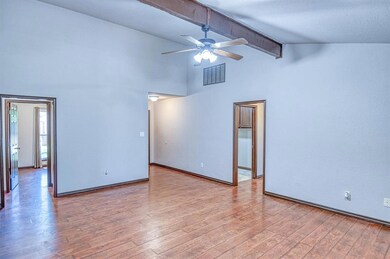
4713 Pinon Ct Norman, OK 73072
Northwest Norman NeighborhoodEstimated payment $1,326/month
Highlights
- Dallas Architecture
- Wood Flooring
- 2 Car Attached Garage
- Roosevelt Elementary School Rated A
- Cul-De-Sac
- Open Patio
About This Home
Come make this adorable and cozy home your own. Cute! Cute! Cute! Want to live in a great west-side location on a quiet cul-de-sac? Just painted outside and inside with many new windows this 3 bed-2 bath house sparkles. In the living room, take down a book from your built-in bookcase and snuggle up by the wood-burning/gas log fireplace. Beautiful newly installed French doors showcase the spacious backyard as you sit at your dining room table. Your remodeled kitchen features newer cabinets, electric stove & dishwasher. Refrigerator is negotiable with acceptable offer. Split floor plan allows privacy and owner suite has 2 walk-in closets. Two other bedrooms with a bathroom featuring a shower/bath combination occupy the other end of the house. House has spacious closets throughout. A beautiful maple tree in the front yard provides cooling shade from the summer heat. Newer HVAC and roof in 2021. New gutters installed 4-10-25.
Home Details
Home Type
- Single Family
Est. Annual Taxes
- $1,608
Year Built
- Built in 1982
Lot Details
- 7,405 Sq Ft Lot
- Cul-De-Sac
- West Facing Home
- Wood Fence
Parking
- 2 Car Attached Garage
- Garage Door Opener
- Driveway
Home Design
- Dallas Architecture
- Slab Foundation
- Brick Frame
- Composition Roof
Interior Spaces
- 1,297 Sq Ft Home
- 1-Story Property
- Ceiling Fan
- Gas Log Fireplace
- Laundry Room
Kitchen
- Electric Oven
- Electric Range
- Free-Standing Range
- Dishwasher
- Wood Stained Kitchen Cabinets
- Disposal
Flooring
- Wood
- Tile
Bedrooms and Bathrooms
- 3 Bedrooms
- 2 Full Bathrooms
Home Security
- Storm Doors
- Fire and Smoke Detector
Outdoor Features
- Open Patio
- Rain Gutters
Schools
- Roosevelt Elementary School
- Whittier Middle School
- Norman North High School
Utilities
- Central Heating and Cooling System
- Water Heater
- High Speed Internet
- Cable TV Available
Listing and Financial Details
- Legal Lot and Block 53 / 2
Map
Home Values in the Area
Average Home Value in this Area
Tax History
| Year | Tax Paid | Tax Assessment Tax Assessment Total Assessment is a certain percentage of the fair market value that is determined by local assessors to be the total taxable value of land and additions on the property. | Land | Improvement |
|---|---|---|---|---|
| 2024 | $1,608 | $14,427 | $2,925 | $11,502 |
| 2023 | $1,562 | $14,007 | $2,999 | $11,008 |
| 2022 | $1,567 | $13,599 | $2,640 | $10,959 |
| 2021 | $1,651 | $13,599 | $2,640 | $10,959 |
| 2020 | $1,615 | $13,599 | $2,640 | $10,959 |
| 2019 | $1,643 | $13,599 | $2,640 | $10,959 |
| 2018 | $1,594 | $13,600 | $2,640 | $10,960 |
| 2017 | $1,612 | $13,600 | $0 | $0 |
| 2016 | $1,638 | $13,600 | $2,640 | $10,960 |
| 2015 | -- | $13,292 | $1,919 | $11,373 |
| 2014 | -- | $13,292 | $1,919 | $11,373 |
Property History
| Date | Event | Price | Change | Sq Ft Price |
|---|---|---|---|---|
| 04/16/2025 04/16/25 | Pending | -- | -- | -- |
| 04/11/2025 04/11/25 | For Sale | $215,000 | -- | $166 / Sq Ft |
Deed History
| Date | Type | Sale Price | Title Company |
|---|---|---|---|
| Interfamily Deed Transfer | $25,000 | None Available |
Mortgage History
| Date | Status | Loan Amount | Loan Type |
|---|---|---|---|
| Closed | $57,792 | Unknown |
Similar Homes in Norman, OK
Source: MLSOK
MLS Number: 1162786
APN: R0043142
- 1402 Broad Acres Dr
- 4517 Alexander Ct
- 4908 Wellman Dr
- 4238 Brookview
- 4929 Wellman Dr
- 1116 Wellman Dr
- 1816 Robin Ridge Dr
- 4103 Oxford Way
- 4100 Coventry Ln
- 4420 Trophy Dr
- 4608 Greystone Ct
- 3925 Briarcrest Dr
- 2103 Martingale Dr
- 4500 Greystone Ln
- 4212 Brookfield Dr
- 4705 Cloudcroft
- 3801 Waverly Ct
- 4108 Penrith Place
- 2119 Martingale Dr
- 5000 Kathy Lynn Dr
