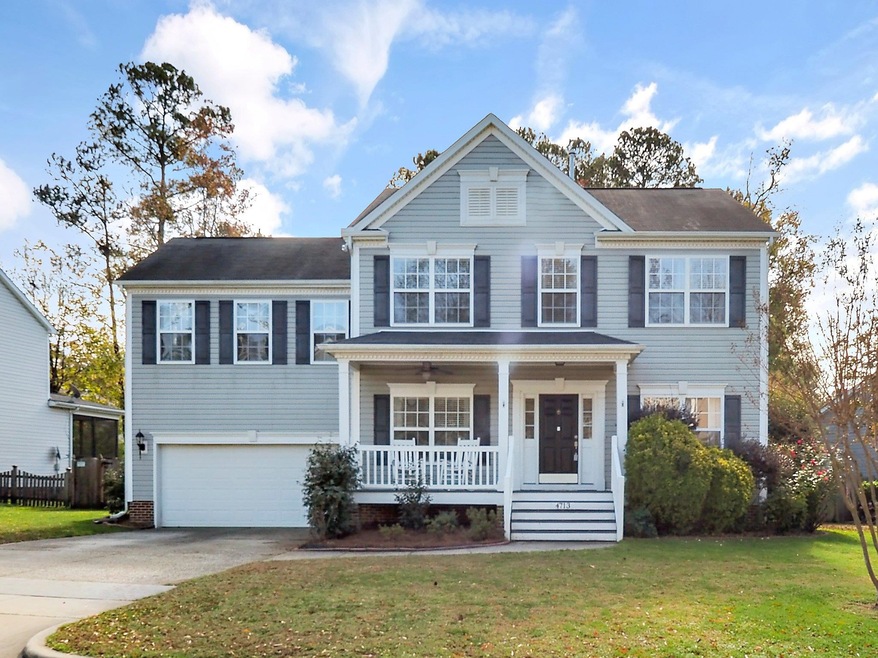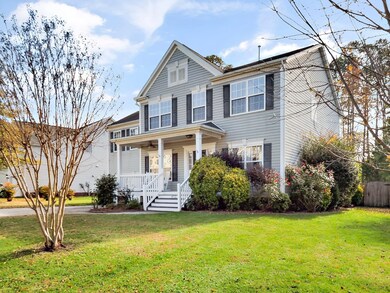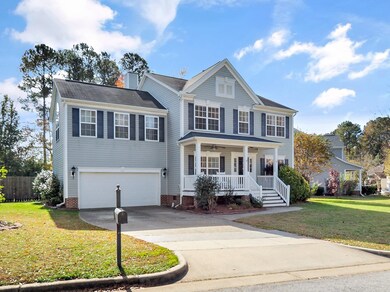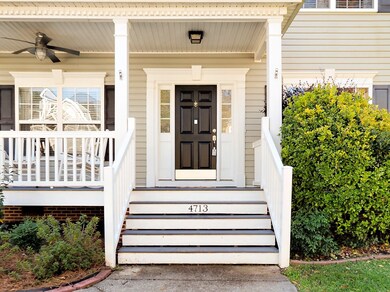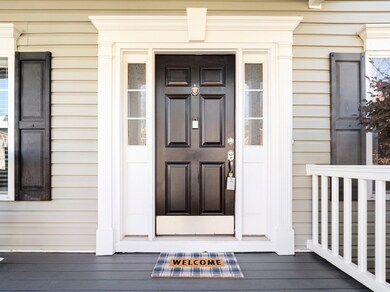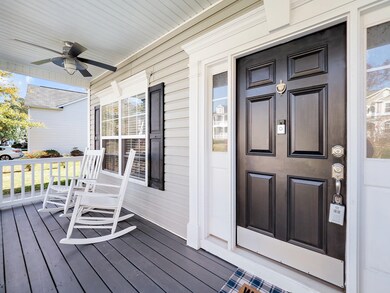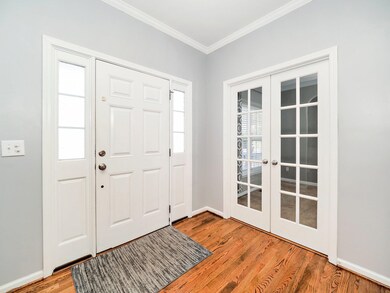
4713 Porchaven Ln Apex, NC 27539
Middle Creek NeighborhoodEstimated Value: $539,000 - $602,905
Highlights
- Deck
- Traditional Architecture
- Bonus Room
- West Lake Elementary School Rated A
- Wood Flooring
- Granite Countertops
About This Home
As of March 2023This 4 bedroom rocking chair front porch beauty was originally the builders home. Features include accent walls, built ins, granite counter tops, Nest thermostat, and more . Enjoy entertaining on the 2 level deck overlooking spacious fenced in yard. The yard has an irrigation system with programable sprinkler heads. Don't miss the separate study with french doors for work from home privacy. The shed in rear yard conveys, but for even more storage make sure you look in the garage. There are storage lofts ready for use. Retreat to the bonus/recreation area which also boasts built-ins to include small drink cooler. The hardwood floors were refinished in 2021. HOA fees includes pond, neighborhood park, and dog walking stations. Take note, NO city taxes!
Last Agent to Sell the Property
Coldwell Banker Advantage License #208474 Listed on: 11/10/2022

Home Details
Home Type
- Single Family
Est. Annual Taxes
- $2,267
Year Built
- Built in 2005
Lot Details
- 0.25 Acre Lot
- Fenced Yard
HOA Fees
- $29 Monthly HOA Fees
Parking
- 2 Car Garage
Home Design
- Traditional Architecture
- Brick Foundation
- Vinyl Siding
Interior Spaces
- 2,584 Sq Ft Home
- 2-Story Property
- Bookcases
- Ceiling Fan
- Gas Log Fireplace
- Entrance Foyer
- Family Room
- Breakfast Room
- Dining Room
- Home Office
- Bonus Room
- Utility Room
- Crawl Space
- Pull Down Stairs to Attic
- Fire and Smoke Detector
Kitchen
- Gas Range
- Dishwasher
- Granite Countertops
Flooring
- Wood
- Carpet
- Vinyl
Bedrooms and Bathrooms
- 4 Bedrooms
- Double Vanity
- Separate Shower in Primary Bathroom
- Soaking Tub
Laundry
- Laundry on upper level
- Dryer
- Washer
Outdoor Features
- Deck
- Porch
Schools
- West Lake Elementary And Middle School
- Middle Creek High School
Utilities
- Cooling Available
- Forced Air Heating System
- Floor Furnace
- Heating System Uses Natural Gas
- Heat Pump System
- Gas Water Heater
- Community Sewer or Septic
Community Details
- Sawyersmillhoa Rs Fincher Association, Phone Number (919) 362-1460
- Sawyers Mill Subdivision
Ownership History
Purchase Details
Home Financials for this Owner
Home Financials are based on the most recent Mortgage that was taken out on this home.Purchase Details
Purchase Details
Home Financials for this Owner
Home Financials are based on the most recent Mortgage that was taken out on this home.Purchase Details
Home Financials for this Owner
Home Financials are based on the most recent Mortgage that was taken out on this home.Purchase Details
Home Financials for this Owner
Home Financials are based on the most recent Mortgage that was taken out on this home.Similar Homes in the area
Home Values in the Area
Average Home Value in this Area
Purchase History
| Date | Buyer | Sale Price | Title Company |
|---|---|---|---|
| Conner Cara | $550,000 | Tryon Title | |
| Cortright Michael A | $336,000 | None Available | |
| Pierce Elisabeth L | $276,000 | None Available | |
| Christenson Matthew A | $275,000 | None Available | |
| Hare Charles C | $204,000 | -- |
Mortgage History
| Date | Status | Borrower | Loan Amount |
|---|---|---|---|
| Open | Conner Cara | $533,500 | |
| Previous Owner | Pierce Elisabeth L | $30,500 | |
| Previous Owner | Pierce Elisabeth L | $220,800 | |
| Previous Owner | Christeson Matthew A | $181,700 | |
| Previous Owner | Christeson Jennifer L | $20,000 | |
| Previous Owner | Christenson Matthew A | $190,000 | |
| Previous Owner | Hare Charles C | $152,665 |
Property History
| Date | Event | Price | Change | Sq Ft Price |
|---|---|---|---|---|
| 12/15/2023 12/15/23 | Off Market | $550,000 | -- | -- |
| 03/01/2023 03/01/23 | Sold | $550,000 | 0.0% | $213 / Sq Ft |
| 01/29/2023 01/29/23 | Pending | -- | -- | -- |
| 01/05/2023 01/05/23 | Price Changed | $550,000 | -0.9% | $213 / Sq Ft |
| 11/10/2022 11/10/22 | For Sale | $554,900 | -- | $215 / Sq Ft |
Tax History Compared to Growth
Tax History
| Year | Tax Paid | Tax Assessment Tax Assessment Total Assessment is a certain percentage of the fair market value that is determined by local assessors to be the total taxable value of land and additions on the property. | Land | Improvement |
|---|---|---|---|---|
| 2024 | $3,427 | $548,564 | $130,000 | $418,564 |
| 2023 | $2,446 | $311,167 | $50,000 | $261,167 |
| 2022 | $2,267 | $311,167 | $50,000 | $261,167 |
| 2021 | $2,207 | $311,167 | $50,000 | $261,167 |
| 2020 | $2,170 | $311,167 | $50,000 | $261,167 |
| 2019 | $2,138 | $259,312 | $50,000 | $209,312 |
| 2018 | $1,966 | $259,312 | $50,000 | $209,312 |
| 2017 | $1,864 | $259,312 | $50,000 | $209,312 |
| 2016 | $1,826 | $259,312 | $50,000 | $209,312 |
| 2015 | $1,867 | $266,002 | $58,000 | $208,002 |
| 2014 | $1,770 | $266,002 | $58,000 | $208,002 |
Agents Affiliated with this Home
-
Brenda Goff

Seller's Agent in 2023
Brenda Goff
Coldwell Banker Advantage
(919) 576-7164
2 in this area
69 Total Sales
-
Tiffany Williamson

Buyer's Agent in 2023
Tiffany Williamson
Navigate Realty
(919) 218-3057
14 in this area
1,264 Total Sales
Map
Source: Doorify MLS
MLS Number: 2483291
APN: 0679.04-51-6339-000
- 4805 Ayden Mill Rd
- 8812 Valley Hill Ct
- 2836 Thurrock Dr
- 2709 Les Paul Ln
- 4908 Birkenhead Ct
- 2724 Glastonbury Rd
- 8620 Glendale Dr
- 3312 Shannon Cir
- 7336 Capulin Crest Dr
- 228 Nahunta Dr
- 5112 Wolcott Ct
- 2739 Elderberry Ln
- 4405 Brighton Ridge Dr
- 4953 Mashpee Ln
- 8417 Henderson Rd
- 5304 W Oaks Dr
- 4012 Old Sturbridge Dr
- 2661 Silver Bend Dr
- 4538 Brighton Ridge Dr
- 4562 Brighton Ridge Dr
- 4713 Porchaven Ln
- 4713 Prochaven Ln
- 4705 Porchaven Ln
- 4721 Porchaven Ln
- 3608 Sawyers Mill Dr
- 3600 Sawyers Mill Dr
- 4725 Porchaven Ln
- 4701 Porchaven Ln
- 4725 Prochaven Ln
- 4708 Porchaven Ln
- 4704 Porchaven Ln
- 4712 Porchaven Ln
- 3612 Sawyers Mill Dr
- 4716 Porchaven Ln
- 4700 Prochaven Ln
- 4733 Porchaven Ln
- 4700 Porchaven Ln
- 4720 Porchaven Ln
- 3611 Sawyers Mill
- 4724 Porchaven Ln
