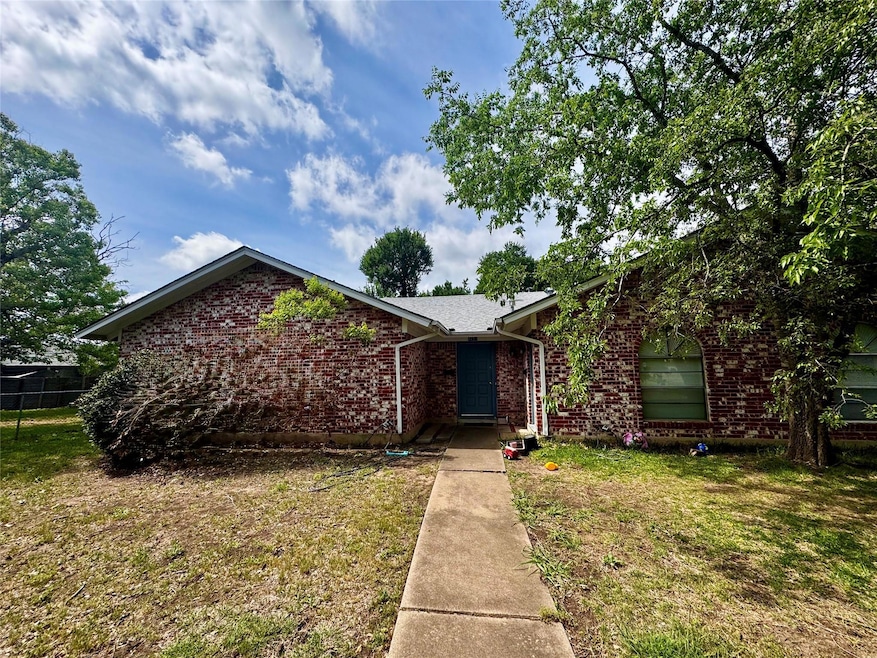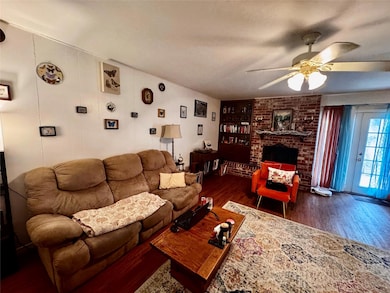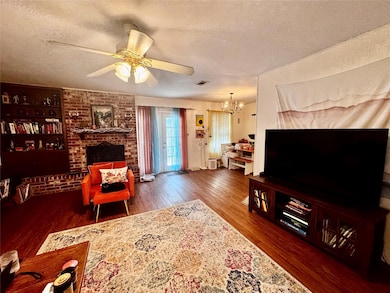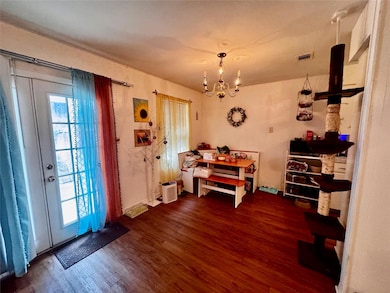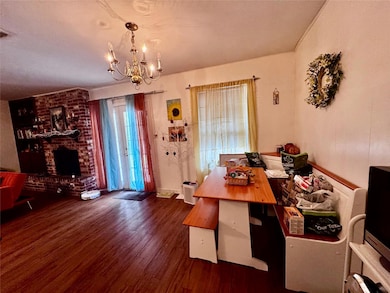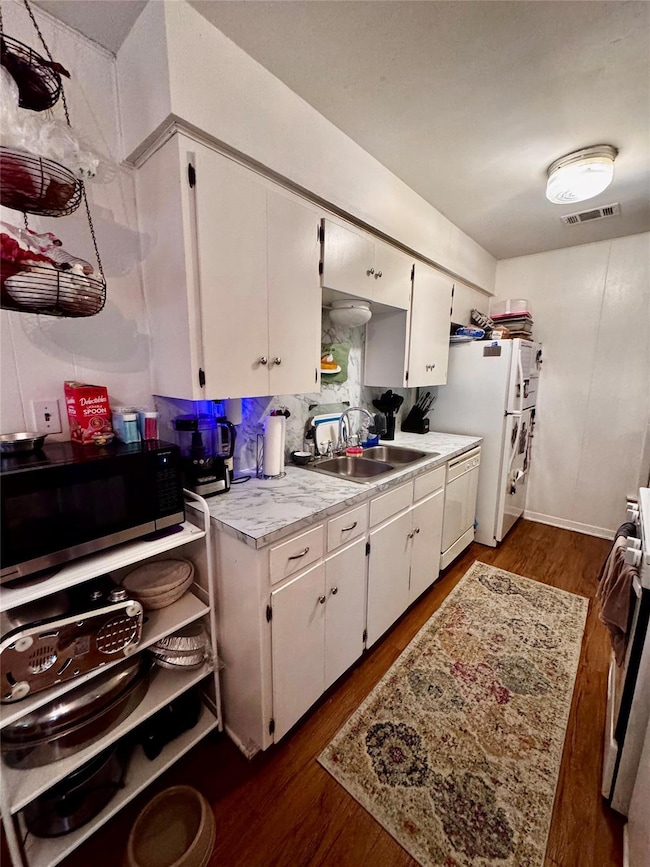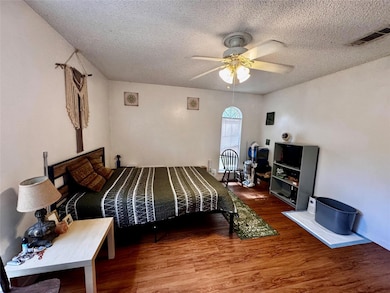4713 Sagebrush Trail Unit A Austin, TX 78745
Westgate NeighborhoodHighlights
- Two Primary Bathrooms
- No HOA
- 1-Story Property
- Sunset Valley Elementary School Rated A-
- Walk-In Closet
- Detached Carport Space
About This Home
Lovely and large! Great closet space, large bedrooms! Huge living with combination dining. Fireplace is decorative only- may add a heater. No carpet! Great light and storage. Large fenced yard, one car carport, utility room off carport.Walk to Central Market Westgate and multiple services and major roadways.
Listing Agent
Carrie D York, Broker, CRS, RMP
Austin Real Pros, REALTORS Brokerage Phone: (512) 458-3730 License #0355209
Property Details
Home Type
- Multi-Family
Est. Annual Taxes
- $12,189
Year Built
- Built in 1972
Lot Details
- 10,210 Sq Ft Lot
- Northwest Facing Home
- Back and Front Yard
Home Design
- Duplex
- Slab Foundation
Interior Spaces
- 2,169 Sq Ft Home
- 1-Story Property
- Decorative Fireplace
- Living Room with Fireplace
- Laminate Flooring
- Gas Range
Bedrooms and Bathrooms
- 3 Main Level Bedrooms
- Walk-In Closet
- Two Primary Bathrooms
- 2 Full Bathrooms
- Walk-in Shower
Parking
- 1 Parking Space
- Detached Carport Space
Schools
- Sunset Valley Elementary School
- Covington Middle School
- Crockett High School
Utilities
- Central Heating and Cooling System
- Natural Gas Connected
Listing and Financial Details
- Security Deposit $1,975
- Tenant pays for all utilities
- 12 Month Lease Term
- $55 Application Fee
- Assessor Parcel Number 04101306370000
- Tax Block D
Community Details
Overview
- No Home Owners Association
- 2 Units
- West Gate Square Subdivision
Pet Policy
- Limit on the number of pets
- Pet Deposit $450
- Dogs and Cats Allowed
- Breed Restrictions
- Small pets allowed
Map
Source: Unlock MLS (Austin Board of REALTORS®)
MLS Number: 6306325
APN: 509956
- 5000 Pack Saddle Pass
- 2712 Windswept Cove
- 4604 Pack Saddle Pass
- 4608 Arapahoe Trail
- 5217 Tahoe Trail
- 2403 Remuda Trail
- 11 Sunset Trail
- 3 Pillow Rd
- 5 Pillow Rd
- 4705 Roundup Trail
- 5306 Indio Cove
- 4608 Frontier Trail
- 5201 Periwinkle Path
- 2305 Southern Oaks Dr
- 5007 Buckskin Pass
- 2300 Village Way Dr
- 5100 Plumas Ln
- 2203 Southern Oaks Dr
- 2101 Cimarron Trail
- 4722 Frontier Trail
