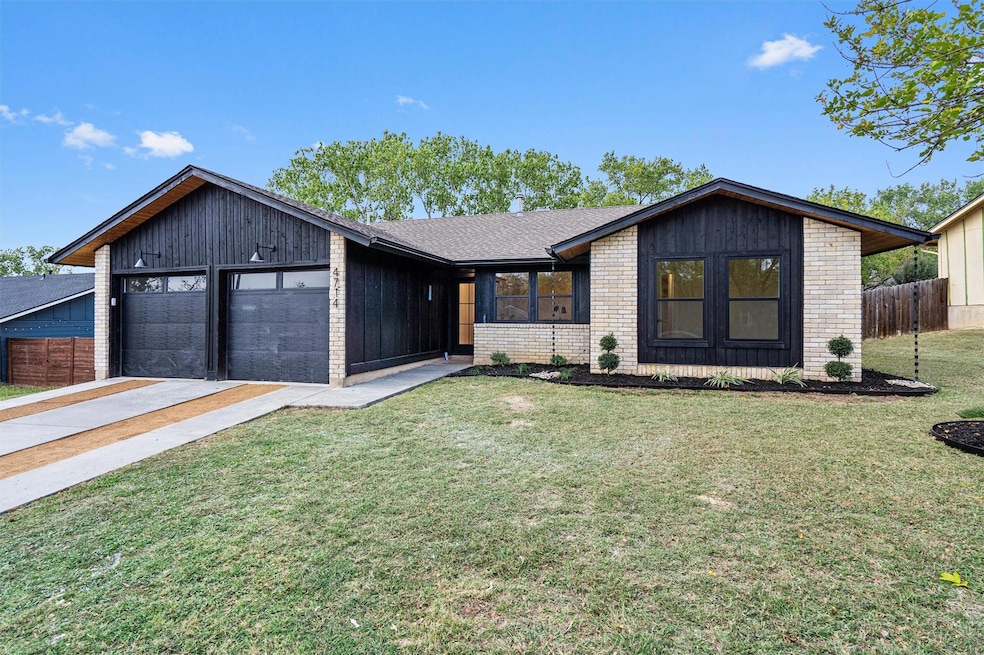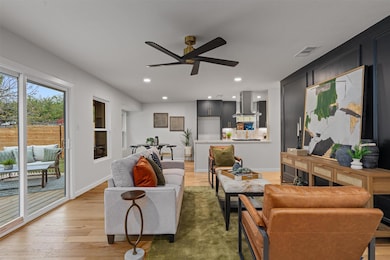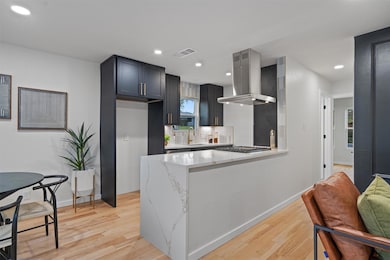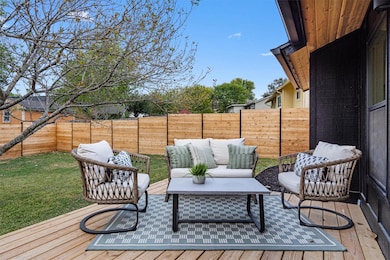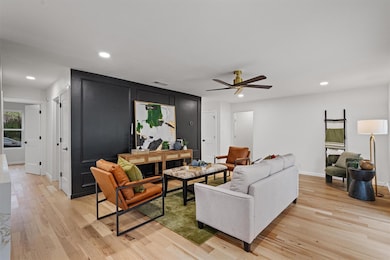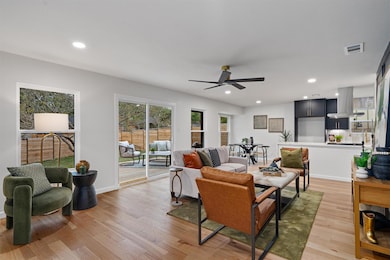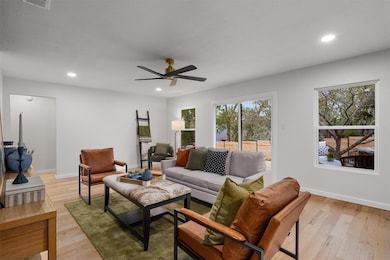4714 Bundyhill Dr Austin, TX 78723
East MLK NeighborhoodEstimated payment $3,241/month
Highlights
- Deck
- No HOA
- Interior Lot
- Wood Flooring
- Breakfast Area or Nook
- Built-In Features
About This Home
Completely reimagined by the builder you need to know, wBuilders, 4714 Bundyhill Dr is a modern East Austin masterpiece. Every major component—structural, mechanical, interior, and exterior—has been upgraded with premium materials and craftsmanship. Step inside to an open, bright layout with engineered wood flooring, all-new LED lighting, ceiling fans, fresh paint, new interior doors, and a custom accent wall. The designer kitchen features soft-close cabinets, quartz countertops with a waterfall edge, a deep composite chef sink, new appliances, and a seamless flow to the patio through a modern sliding door. Both bathrooms feel like a spa with Schluter waterproofing, frameless shower glass, lighted mirrors, premium tile, and walnut vanities. Every inch has been elevated, down to new baseboards, casing, and fire-rated ceiling drywall. The exterior is a complete showstopper—cedar vertical siding, cedar tongue-and-groove soffits, modern insulated garage doors, board-and-batten siding, gutter system with rain chains, new deck, landscaping, mailbox, Aquor house hydrant, and wBuilders' signature bomber horizontal fence with metal posts and commercial gates. Major structural upgrades include a 2025 roof, foundation repair, and an all-new driveway and entryway. Energy efficiency shines with R-38 attic insulation, new 50-gal water heater, and whole-house Low-E windows. Located minutes from Mueller, downtown Austin, and the best of East Austin, this turn-key home is the perfect blend of style, function, and long-term durability. This is not a flip—this is a full rebuild done right.
Listing Agent
Real Broker, LLC Brokerage Phone: (512) 351-0095 License #0677303 Listed on: 11/21/2025

Open House Schedule
-
Saturday, November 22, 202512:00 to 3:00 pm11/22/2025 12:00:00 PM +00:0011/22/2025 3:00:00 PM +00:00Add to Calendar
-
Sunday, November 23, 20259:00 am to 1:00 pm11/23/2025 9:00:00 AM +00:0011/23/2025 1:00:00 PM +00:00Add to Calendar
Home Details
Home Type
- Single Family
Est. Annual Taxes
- $7,257
Year Built
- Built in 1975 | Remodeled
Lot Details
- 8,499 Sq Ft Lot
- Northeast Facing Home
- Wood Fence
- Interior Lot
Parking
- 2 Car Garage
- Front Facing Garage
Home Design
- Slab Foundation
- Composition Roof
- Wood Siding
Interior Spaces
- 1,210 Sq Ft Home
- 1-Story Property
- Built-In Features
- Ceiling Fan
- Living Room
- Dining Room
- Wood Flooring
- Fire and Smoke Detector
Kitchen
- Breakfast Area or Nook
- Eat-In Kitchen
- Built-In Gas Range
- Dishwasher
Bedrooms and Bathrooms
- 3 Main Level Bedrooms
- 2 Full Bathrooms
Outdoor Features
- Deck
Schools
- Pecan Springs Elementary School
- Martin Middle School
- Northeast Early College High School
Utilities
- Central Heating and Cooling System
- Cable TV Available
Community Details
- No Home Owners Association
- Crest Hills Sec 02 Subdivision
Listing and Financial Details
- Assessor Parcel Number 02152206060000
- Tax Block A
Map
Home Values in the Area
Average Home Value in this Area
Tax History
| Year | Tax Paid | Tax Assessment Tax Assessment Total Assessment is a certain percentage of the fair market value that is determined by local assessors to be the total taxable value of land and additions on the property. | Land | Improvement |
|---|---|---|---|---|
| 2025 | $1,014 | $366,183 | $256,845 | $109,338 |
| 2023 | $1,014 | $285,006 | $0 | $0 |
| 2022 | $5,117 | $259,096 | $0 | $0 |
| 2021 | $5,127 | $235,542 | $150,000 | $157,808 |
| 2020 | $4,593 | $214,129 | $150,000 | $132,447 |
| 2018 | $3,918 | $176,966 | $150,000 | $115,280 |
| 2017 | $3,588 | $160,878 | $100,000 | $125,451 |
| 2016 | $997 | $146,253 | $50,000 | $126,167 |
| 2015 | $1,104 | $132,957 | $50,000 | $125,727 |
| 2014 | $1,104 | $120,870 | $0 | $0 |
Property History
| Date | Event | Price | List to Sale | Price per Sq Ft |
|---|---|---|---|---|
| 11/21/2025 11/21/25 | For Sale | $499,000 | -- | $412 / Sq Ft |
Purchase History
| Date | Type | Sale Price | Title Company |
|---|---|---|---|
| Deed | -- | Elite Title Services | |
| Trustee Deed | $238,850 | None Listed On Document | |
| Deed | -- | None Available | |
| Interfamily Deed Transfer | -- | None Available |
Mortgage History
| Date | Status | Loan Amount | Loan Type |
|---|---|---|---|
| Open | $333,800 | Construction | |
| Previous Owner | $187,500 | Reverse Mortgage Home Equity Conversion Mortgage |
Source: Unlock MLS (Austin Board of REALTORS®)
MLS Number: 1338726
APN: 209705
- 4807 Carsonhill Dr
- 4803 Broadhill Dr
- 4901 Springdale Rd Unit 106
- 4901 Springdale Rd Unit 102
- 4801 Springdale Rd Unit 2010
- 4801 Springdale Rd Unit 1005
- 4801 Springdale Rd Unit 1106
- 4801 Springdale Rd Unit 2006
- 4608 Bundyhill Dr
- 4913 Single Shot Cir
- 3500 Pecan Springs Rd Unit 16
- 3500 Pecan Springs Rd Unit 5
- 3500 Pecan Springs Rd Unit 10
- 4500 Grassland Dr
- 3501 Pecan Springs Rd
- 4810 E Martin Luther King Junior Blvd
- 5101 Woodmoor Dr
- 4821 Star Jasmine Dr Unit 141
- 5106 Woodmoor Dr
- 4901 York Hill Dr
- 4708 Carsonhill Dr
- 4801 Springdale Rd Unit 2302
- 4801 Springdale Rd
- 4801 Springdale Rd Unit 1202
- 4801 Springdale Rd Unit 1402
- 4608 Bundyhill Dr
- 4505 Grassland Dr
- 4815 Oldfort Hill Dr
- 4705 Oldfort Hill Dr
- 4501 Night Owl Ln Unit 13
- 4400 Night Owl Ln
- 5104 Woodmoor Dr
- 5109 Stone Gate Dr Unit 2
- 5202 Beechmoor Dr
- 4808 Plum Peach Bend
- 5112 Heflin Ln
- 1916 Webberville Rd Unit C
- 5002 Pecan Springs Rd Unit 1
- 5300 Basswood Ln
- 1950 Webberville Rd
