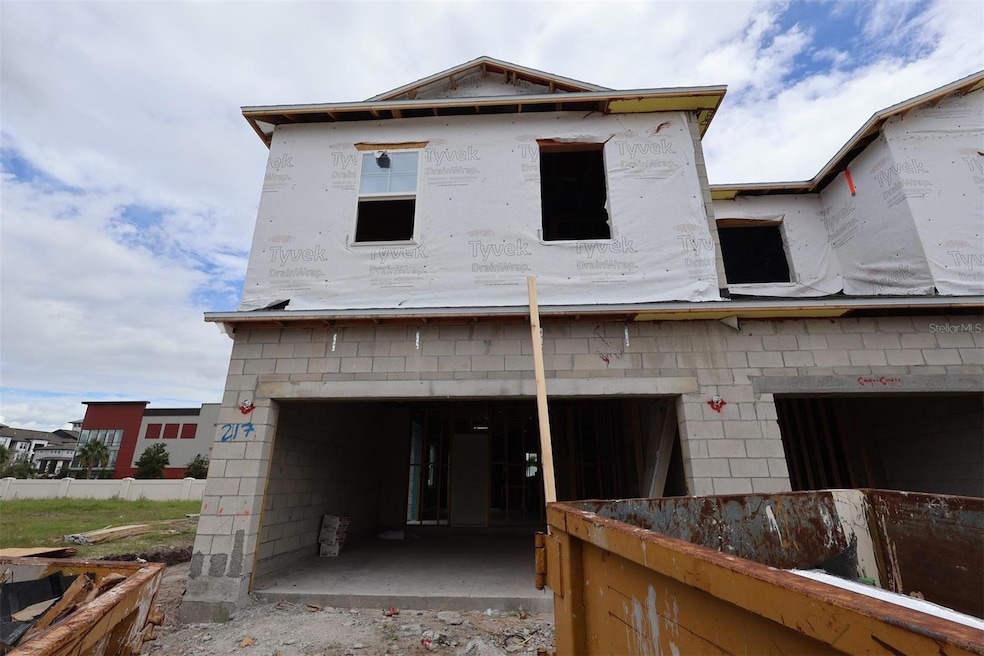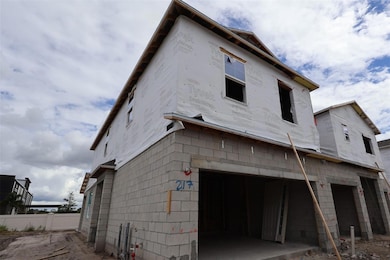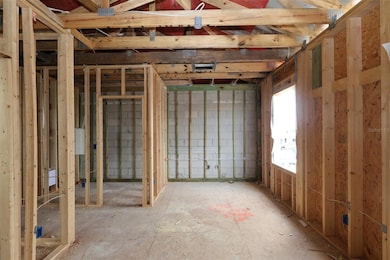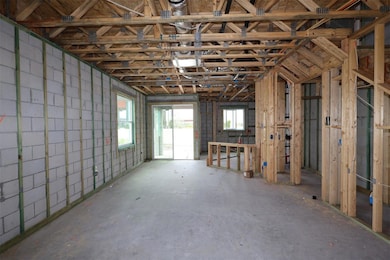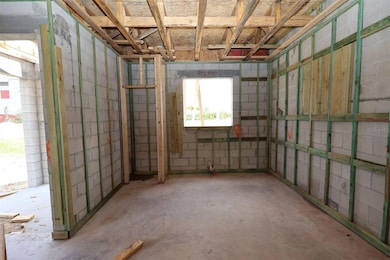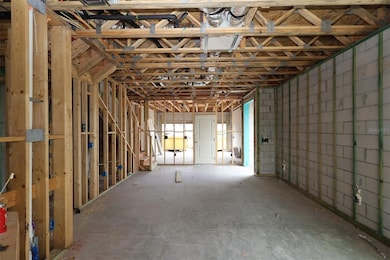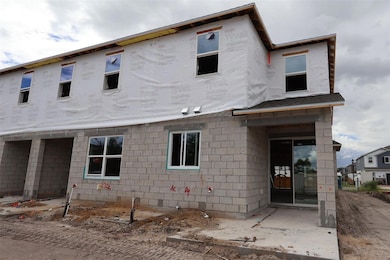4714 Campsite Loop Orlando, FL 32824
Estimated payment $2,581/month
Highlights
- Under Construction
- View of Trees or Woods
- Craftsman Architecture
- Gated Community
- Open Floorplan
- Loft
About This Home
Under Construction. Discover this stunning, end-unit new construction townhome at 4714 Campsite Loop in Orlando. This thoughtfully designed 2-story townhome offers 3 bedrooms, 2.5-bathroom townhomes, an open-concept living space, a loft, a 2-car garage, and more! The townhome's open-concept design creates seamless flow between living areas, making it ideal for both relaxation and hosting guests. The floorplan maximizes space efficiency while maintaining comfort throughout. The owner's bedroom upstairs provides a private retreat, while the additional bedrooms offer flexibility for family, guests, or home office space. This townhome sits in a desirable Orlando neighborhood known for its family-friendly atmosphere and convenient access to local parks. The area offers excellent proximity to recreational spaces, making it perfect for outdoor enthusiasts and families who value green spaces. The neighborhood's quality design standards and well-planned development create an attractive community environment. This new construction townhome eliminates the need for immediate repairs or updates!
Listing Agent
KELLER WILLIAMS ADVANTAGE REALTY Brokerage Phone: 407-977-7600 License #692835 Listed on: 10/14/2025

Townhouse Details
Home Type
- Townhome
Est. Annual Taxes
- $323
Year Built
- Built in 2025 | Under Construction
Lot Details
- 3,486 Sq Ft Lot
- End Unit
- West Facing Home
HOA Fees
- $222 Monthly HOA Fees
Parking
- 2 Car Attached Garage
Home Design
- Home is estimated to be completed on 12/14/25
- Craftsman Architecture
- Entry on the 2nd floor
- Slab Foundation
- Shingle Roof
- Block Exterior
- Stone Siding
Interior Spaces
- 1,730 Sq Ft Home
- 2-Story Property
- Open Floorplan
- Sliding Doors
- Great Room
- Family Room Off Kitchen
- Combination Dining and Living Room
- Loft
- Inside Utility
- Laundry Room
- Views of Woods
Kitchen
- Range
- Microwave
- Dishwasher
- Solid Surface Countertops
- Disposal
Flooring
- Carpet
- Ceramic Tile
Bedrooms and Bathrooms
- 3 Bedrooms
- Primary Bedroom Upstairs
- Walk-In Closet
Eco-Friendly Details
- Reclaimed Water Irrigation System
Outdoor Features
- Patio
- Exterior Lighting
- Rain Gutters
Schools
- Cypress Creek High School
Utilities
- Central Heating and Cooling System
- Radiant Ceiling
- Vented Exhaust Fan
- Thermostat
- Underground Utilities
- Private Sewer
- Phone Available
- Cable TV Available
Listing and Financial Details
- Visit Down Payment Resource Website
- Tax Lot 217
- Assessor Parcel Number 33-24-30-7629-02-170
Community Details
Overview
- Association fees include maintenance structure
- Celina Alvarez Association, Phone Number (407) 647-2622
- Tyson Ranch Condos
- Built by M/I Homes
- Tyson Ranch Subdivision, San Mateo Floorplan
Recreation
- Community Playground
- Community Pool
- Park
- Dog Park
Pet Policy
- Dogs and Cats Allowed
Additional Features
- Community Mailbox
- Gated Community
Map
Home Values in the Area
Average Home Value in this Area
Tax History
| Year | Tax Paid | Tax Assessment Tax Assessment Total Assessment is a certain percentage of the fair market value that is determined by local assessors to be the total taxable value of land and additions on the property. | Land | Improvement |
|---|---|---|---|---|
| 2025 | -- | $20,000 | $20,000 | -- |
| 2024 | -- | $20,000 | $20,000 | -- |
Property History
| Date | Event | Price | List to Sale | Price per Sq Ft | Prior Sale |
|---|---|---|---|---|---|
| 10/24/2025 10/24/25 | Sold | $444,990 | 0.0% | $257 / Sq Ft | View Prior Sale |
| 10/21/2025 10/21/25 | Off Market | $444,990 | -- | -- | |
| 10/02/2025 10/02/25 | Price Changed | $444,990 | -1.1% | $257 / Sq Ft | |
| 09/25/2025 09/25/25 | For Sale | $449,990 | -- | $260 / Sq Ft |
Source: Stellar MLS
MLS Number: O6352196
APN: 33-2430-7629-02-170
- 4723 Campsite Loop
- 4727 Campsite Loop
- 4719 Campsite Loop
- 4735 Campsite Loop
- 4722 Campsite Loop
- 4711 Campsite Loop
- 14812 Outfitter St
- 14828 Outfitter St
- 5211 Tyson Ranch Blvd
- 14796 Outfitter St
- 4124 Campsite Loop
- 4128 Campsite Loop
- 4132 Campsite Loop
- 4136 Campsite Loop
- 4140 Campsite Loop
- 4152 Campsite Loop
- 4156 Campsite Loop
- 4160 Campsite Loop
- 4180 Campsite Loop
- 14856 Harvest St
