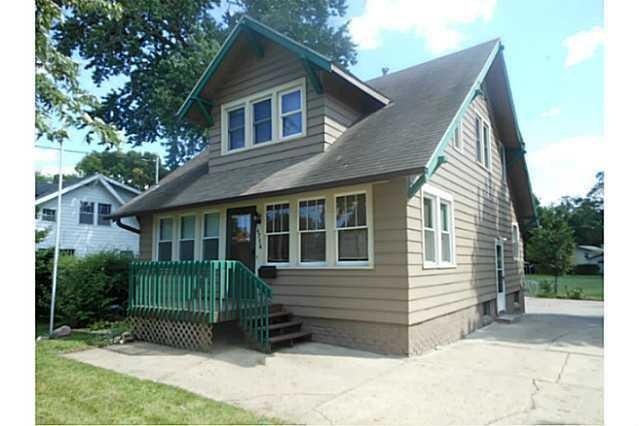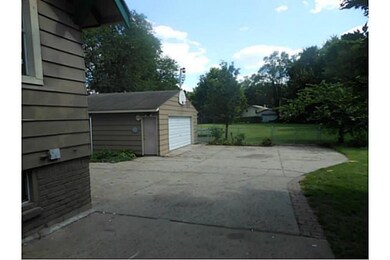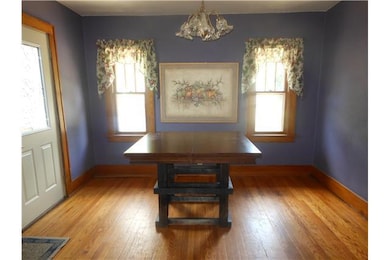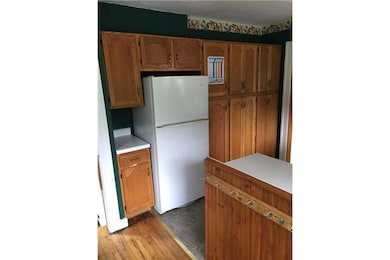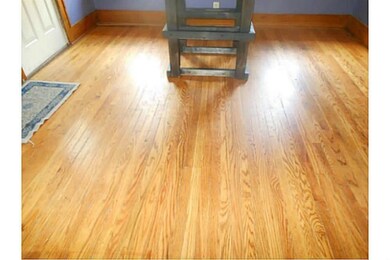
4714 Douglas Ave Des Moines, IA 50310
Beaverdale NeighborhoodHighlights
- 0.9 Acre Lot
- 1 Fireplace
- Forced Air Heating and Cooling System
- Wood Flooring
- Formal Dining Room
About This Home
As of June 2025BEAVERDALE w/almost an ACRE of land! 1872 sf - 4 bedroom home with a park like, FENCED backyard! 2 story with original wood work/trim & HARDWOOD floors throughout. 3 of the bedrooms include walk-in closets. Main bathroom has been updated and many windows replaced throughout the home. Kitchen includes all appliances and flows to the formal dining room and large living room w/brick FIREPLACE. Large deck off the dining room makes this home great for entertaining. LARGE 4 season room at the front entry, 2.5 car garage and a big driveway provides plenty of parking. Just minutes to shopping, schools & interstate. DOUBLE PARCEL LOT/PRICED LESS THAN ASSESSED VALUE!! Ask about financing through NFC/$10,000 grant toward home improvements.
Home Details
Home Type
- Single Family
Year Built
- Built in 1922
Lot Details
- 0.9 Acre Lot
- Property is zoned R1-60
Home Design
- Brick Foundation
- Asphalt Shingled Roof
- Metal Siding
Interior Spaces
- 1,872 Sq Ft Home
- 2-Story Property
- 1 Fireplace
- Formal Dining Room
- Unfinished Basement
Kitchen
- Stove
- Microwave
- Dishwasher
Flooring
- Wood
- Carpet
- Vinyl
Bedrooms and Bathrooms
Parking
- 2 Car Detached Garage
- Driveway
Utilities
- Forced Air Heating and Cooling System
- Cable TV Available
Listing and Financial Details
- Assessor Parcel Number 10002182002000
Ownership History
Purchase Details
Home Financials for this Owner
Home Financials are based on the most recent Mortgage that was taken out on this home.Purchase Details
Home Financials for this Owner
Home Financials are based on the most recent Mortgage that was taken out on this home.Purchase Details
Home Financials for this Owner
Home Financials are based on the most recent Mortgage that was taken out on this home.Purchase Details
Home Financials for this Owner
Home Financials are based on the most recent Mortgage that was taken out on this home.Similar Homes in Des Moines, IA
Home Values in the Area
Average Home Value in this Area
Purchase History
| Date | Type | Sale Price | Title Company |
|---|---|---|---|
| Warranty Deed | $263,000 | None Listed On Document | |
| Quit Claim Deed | -- | None Listed On Document | |
| Warranty Deed | $136,000 | None Available | |
| Special Warranty Deed | -- | -- |
Mortgage History
| Date | Status | Loan Amount | Loan Type |
|---|---|---|---|
| Open | $256,110 | New Conventional | |
| Previous Owner | $200,000 | New Conventional | |
| Previous Owner | $30,000 | New Conventional | |
| Previous Owner | $105,000 | New Conventional | |
| Previous Owner | $108,800 | New Conventional | |
| Previous Owner | $82,000 | Credit Line Revolving | |
| Previous Owner | $76,000 | No Value Available |
Property History
| Date | Event | Price | Change | Sq Ft Price |
|---|---|---|---|---|
| 06/27/2025 06/27/25 | Sold | $263,000 | -7.7% | $140 / Sq Ft |
| 05/28/2025 05/28/25 | Pending | -- | -- | -- |
| 05/19/2025 05/19/25 | Price Changed | $284,900 | -5.0% | $152 / Sq Ft |
| 04/30/2025 04/30/25 | For Sale | $299,900 | +120.5% | $160 / Sq Ft |
| 02/20/2015 02/20/15 | Sold | $136,000 | -4.9% | $73 / Sq Ft |
| 02/20/2015 02/20/15 | Pending | -- | -- | -- |
| 08/12/2014 08/12/14 | For Sale | $143,000 | -- | $76 / Sq Ft |
Tax History Compared to Growth
Tax History
| Year | Tax Paid | Tax Assessment Tax Assessment Total Assessment is a certain percentage of the fair market value that is determined by local assessors to be the total taxable value of land and additions on the property. | Land | Improvement |
|---|---|---|---|---|
| 2024 | $4,324 | $230,300 | $58,500 | $171,800 |
| 2023 | $4,344 | $230,300 | $58,500 | $171,800 |
| 2022 | $4,310 | $193,200 | $50,800 | $142,400 |
| 2021 | $4,078 | $193,200 | $50,800 | $142,400 |
| 2020 | $4,230 | $172,000 | $46,700 | $125,300 |
| 2019 | $3,840 | $172,000 | $46,700 | $125,300 |
| 2018 | $3,796 | $151,400 | $40,700 | $110,700 |
| 2017 | $3,538 | $151,400 | $40,700 | $110,700 |
| 2016 | $3,442 | $139,300 | $37,100 | $102,200 |
| 2015 | $3,442 | $139,300 | $37,100 | $102,200 |
| 2014 | $2,900 | $122,200 | $32,400 | $89,800 |
Agents Affiliated with this Home
-

Seller's Agent in 2025
Nikki Snyder
Cellar Door Realty
(515) 447-7813
4 in this area
78 Total Sales
-
K
Seller Co-Listing Agent in 2025
Kevin Snyder
Cellar Door Realty
(712) 830-5075
1 in this area
23 Total Sales
-
B
Buyer's Agent in 2025
Bexaida Dominguez
Keller Williams Realty GDM
(515) 443-6971
1 in this area
47 Total Sales
-

Seller's Agent in 2015
Tracey Bills
RE/MAX
1 in this area
60 Total Sales
Map
Source: Des Moines Area Association of REALTORS®
MLS Number: 441026
APN: 100-02182002000
