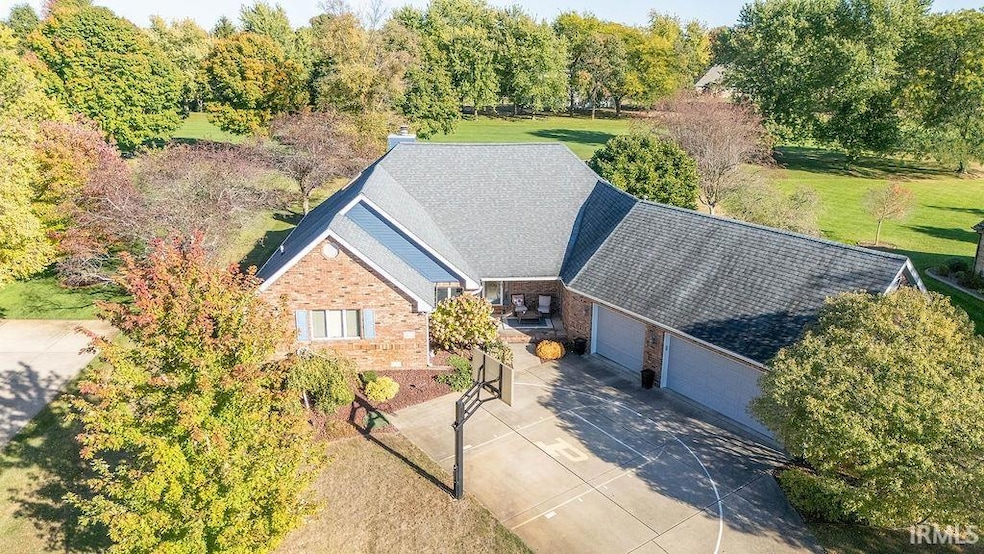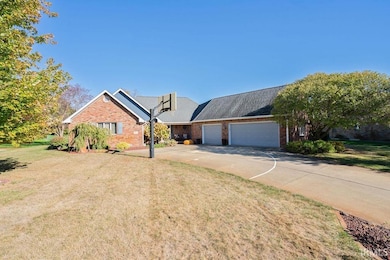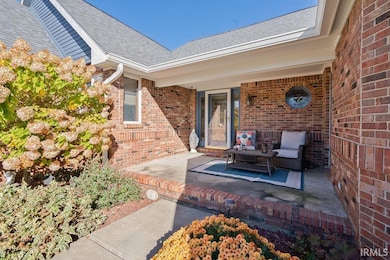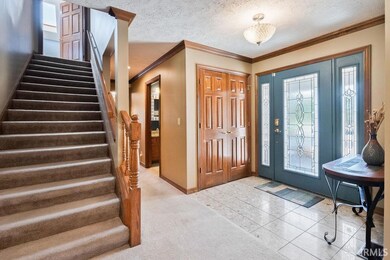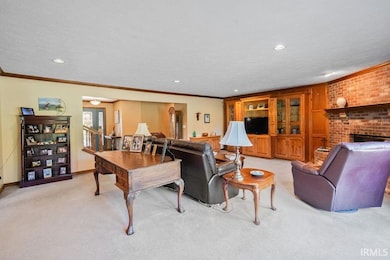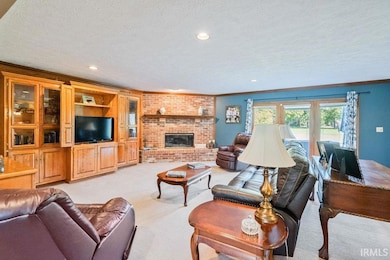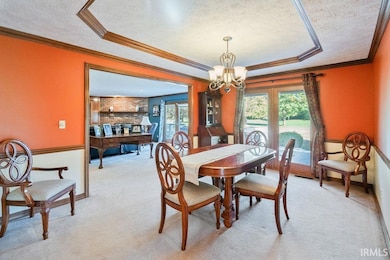4714 Glen Moor Way Kokomo, IN 46902
Estimated payment $2,773/month
Highlights
- Primary Bedroom Suite
- Golf Course View
- Stone Countertops
- Western Middle School Rated A-
- Whirlpool Bathtub
- Covered Patio or Porch
About This Home
Welcome to this stunning custom-built, 2-story home with a finished basement, perfectly situated in the desirable Moors of Chippendale neighborhood and offering breathtaking views of Hole #4 of the Chippendale Golf Course. Step inside to an inviting main level featuring a spacious living room with a gas fireplace, a formal dining room, and a beautiful eat-in kitchen ideal for entertaining. The main-floor master en suite offers a true retreat with a dual-sink vanity, jetted tub, tiled walk-in shower, and large walk-in closet. Convenient main-level laundry room and half bath complete this floor, along with two additional bedrooms and another full bath. Upstairs, you’ll find a loft area perfect for an office, reading nook, or play space, plus two more bedrooms, a full bath, and access to abundant attic storage. The finished basement provides even more living and recreation space—ideal for gatherings, hobbies, or a home theater. Enjoy the outdoors on the spacious deck spanning the back of the home, where you can take in the peaceful golf course views. Additional features include a 3-car attached garage and a full irrigation system for easy lawn care. Located in the Western School District, this home offers the perfect combination of luxury, comfort, and location.
Home Details
Home Type
- Single Family
Est. Annual Taxes
- $3,507
Year Built
- Built in 1989
Lot Details
- 0.56 Acre Lot
- Lot Dimensions are 122 x 199
- Rural Setting
- Landscaped
- Level Lot
- Irrigation
Parking
- 3 Car Attached Garage
- Garage Door Opener
- Driveway
Home Design
- Brick Exterior Construction
- Asphalt Roof
- Wood Siding
Interior Spaces
- 1.5-Story Property
- Built-In Features
- Ceiling Fan
- Gas Log Fireplace
- Entrance Foyer
- Living Room with Fireplace
- Formal Dining Room
- Golf Course Views
- Partially Finished Basement
- Crawl Space
Kitchen
- Eat-In Kitchen
- Electric Oven or Range
- Kitchen Island
- Stone Countertops
- Utility Sink
- Disposal
Flooring
- Carpet
- Laminate
Bedrooms and Bathrooms
- 5 Bedrooms
- Primary Bedroom Suite
- Walk-In Closet
- Double Vanity
- Whirlpool Bathtub
- Bathtub with Shower
Laundry
- Laundry Room
- Laundry on main level
- Washer and Electric Dryer Hookup
Attic
- Storage In Attic
- Pull Down Stairs to Attic
Home Security
- Carbon Monoxide Detectors
- Fire and Smoke Detector
Outdoor Features
- Covered Patio or Porch
Schools
- Western Primary Elementary School
- Western Middle School
- Western High School
Utilities
- Forced Air Heating and Cooling System
- Heating System Uses Gas
- Private Company Owned Well
- Well
- Septic System
- Cable TV Available
Community Details
- Moors Of Chippendale Subdivision
Listing and Financial Details
- Assessor Parcel Number 34-09-26-352-002.000-019
Map
Home Values in the Area
Average Home Value in this Area
Tax History
| Year | Tax Paid | Tax Assessment Tax Assessment Total Assessment is a certain percentage of the fair market value that is determined by local assessors to be the total taxable value of land and additions on the property. | Land | Improvement |
|---|---|---|---|---|
| 2024 | $2,975 | $402,900 | $39,300 | $363,600 |
| 2022 | $3,428 | $373,700 | $39,300 | $334,400 |
| 2021 | $2,731 | $320,800 | $39,300 | $281,500 |
| 2020 | $2,566 | $316,500 | $35,000 | $281,500 |
| 2019 | $2,424 | $292,600 | $35,000 | $257,600 |
| 2018 | $2,017 | $278,600 | $35,000 | $243,600 |
| 2017 | $2,055 | $276,500 | $35,000 | $241,500 |
| 2016 | $2,018 | $282,600 | $41,100 | $241,500 |
| 2014 | $1,739 | $256,700 | $41,100 | $215,600 |
| 2013 | $1,946 | $264,600 | $41,100 | $223,500 |
Property History
| Date | Event | Price | List to Sale | Price per Sq Ft |
|---|---|---|---|---|
| 10/19/2025 10/19/25 | Pending | -- | -- | -- |
| 10/17/2025 10/17/25 | For Sale | $469,900 | -- | $116 / Sq Ft |
Source: Indiana Regional MLS
MLS Number: 202542207
APN: 34-09-26-352-002.000-019
- 1709 Bramoor Dr
- 1506 Bramoor Dr
- 1525 Bramoor Dr
- 4251 Coventry Dr
- 4156 Sheffield Cir
- 8193 Indiana 26
- 1766 Hunter's Cove Cir
- 1782 Hunters Cove Cir
- 1813 Hunter's Cove Cir
- 1702 Timber Valley Ct
- 6739 N 700 W
- 3645 Meadow View Dr
- 2406 County Road South 300 W
- 3158 Crooked Stick Dr
- 3264 Woodhaven Trail
- 3139 Crooked Stick Dr
- 2187 Beech Tree Ct
- 2179 Beech Tree Ct
- 2042 Oak Leaf Ct
- 3203 Emerald Place
