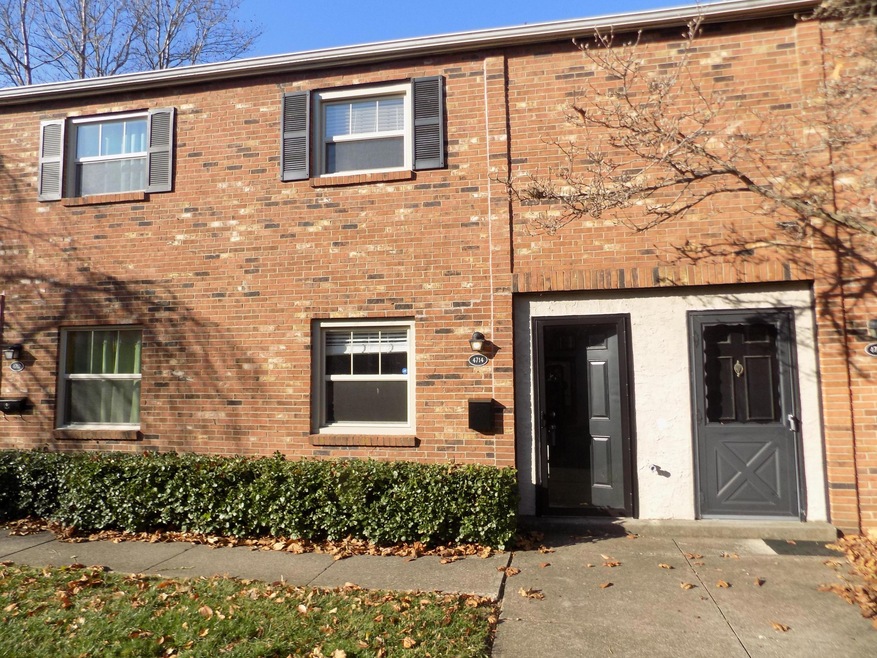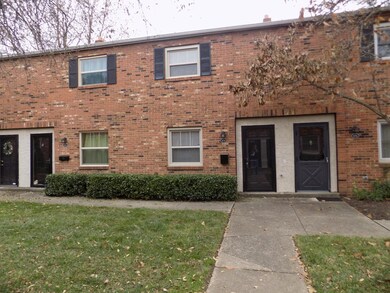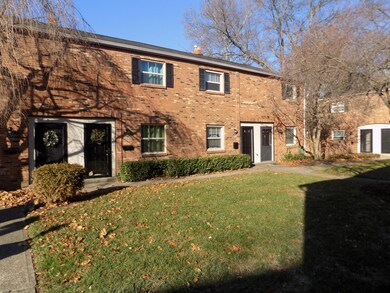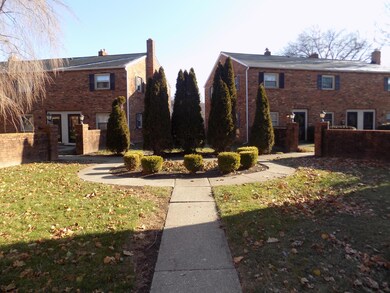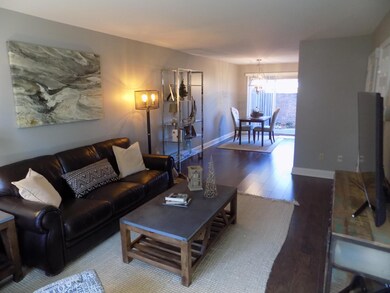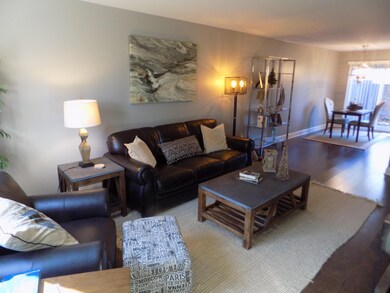
4714 Merrifield Place Unit 70 Columbus, OH 43220
Highlights
- Ceramic Tile Flooring
- Greensview Elementary School Rated A
- Forced Air Heating and Cooling System
About This Home
As of April 2020Gorgeous Branford Village condominium tucked away in a quiet corner of Upper Arlington. The total renovation in 2017 includes new kitchen cabinets, stainless steel appliances, granite counters, bathrooms, double pane windows, sliding glass door, front door with storm door, wide plank floors, interior six panel doors with hardware, light fixtures, and it was completely painted (walls, trim, ceiling). A private patio and an assigned car port are also included with the condo. This beautiful condo is within walking distance to grocery stores, restaurants, shops and Starbucks. Price drop reflects need for washer dryer hookup installation
Last Agent to Sell the Property
e-Merge Real Estate License #2014002054 Listed on: 03/16/2020

Property Details
Home Type
- Condominium
Est. Annual Taxes
- $2,831
Year Built
- Built in 1970
Lot Details
- 1 Common Wall
HOA Fees
- $220 Monthly HOA Fees
Parking
- 1 Carport Space
Home Design
- Brick Exterior Construction
- Slab Foundation
Interior Spaces
- 1,088 Sq Ft Home
- 2-Story Property
- Insulated Windows
Kitchen
- Electric Range
- <<microwave>>
- Dishwasher
Flooring
- Laminate
- Ceramic Tile
Bedrooms and Bathrooms
- 2 Bedrooms
Utilities
- Forced Air Heating and Cooling System
- Heating System Uses Gas
Listing and Financial Details
- Assessor Parcel Number 070-012680
Community Details
Overview
- Association fees include lawn care, trash, water, snow removal
- Association Phone (614) 459-1194
- Scott Ramsey HOA
- On-Site Maintenance
Recreation
- Snow Removal
Ownership History
Purchase Details
Purchase Details
Home Financials for this Owner
Home Financials are based on the most recent Mortgage that was taken out on this home.Purchase Details
Home Financials for this Owner
Home Financials are based on the most recent Mortgage that was taken out on this home.Purchase Details
Purchase Details
Similar Homes in the area
Home Values in the Area
Average Home Value in this Area
Purchase History
| Date | Type | Sale Price | Title Company |
|---|---|---|---|
| Warranty Deed | $211,000 | Maclaren Law Llc | |
| Warranty Deed | $162,800 | Northwest Title | |
| Warranty Deed | $148,500 | None Available | |
| Warranty Deed | $66,000 | Lll Title | |
| Deed | $43,000 | -- |
Mortgage History
| Date | Status | Loan Amount | Loan Type |
|---|---|---|---|
| Previous Owner | $130,200 | New Conventional | |
| Previous Owner | $48,500 | New Conventional |
Property History
| Date | Event | Price | Change | Sq Ft Price |
|---|---|---|---|---|
| 03/31/2025 03/31/25 | Off Market | $162,800 | -- | -- |
| 04/22/2020 04/22/20 | Sold | $162,800 | -2.5% | $150 / Sq Ft |
| 03/16/2020 03/16/20 | For Sale | $166,900 | +2.5% | $153 / Sq Ft |
| 03/15/2020 03/15/20 | Off Market | $162,800 | -- | -- |
| 02/06/2020 02/06/20 | Price Changed | $166,900 | -1.8% | $153 / Sq Ft |
| 12/24/2019 12/24/19 | Price Changed | $169,900 | -2.9% | $156 / Sq Ft |
| 11/22/2019 11/22/19 | For Sale | $174,900 | +17.8% | $161 / Sq Ft |
| 03/30/2017 03/30/17 | Sold | $148,500 | 0.0% | $136 / Sq Ft |
| 02/28/2017 02/28/17 | Pending | -- | -- | -- |
| 02/20/2017 02/20/17 | For Sale | $148,500 | -- | $136 / Sq Ft |
Tax History Compared to Growth
Tax History
| Year | Tax Paid | Tax Assessment Tax Assessment Total Assessment is a certain percentage of the fair market value that is determined by local assessors to be the total taxable value of land and additions on the property. | Land | Improvement |
|---|---|---|---|---|
| 2024 | $3,692 | $63,770 | $13,300 | $50,470 |
| 2023 | $3,646 | $63,770 | $13,300 | $50,470 |
| 2022 | $4,525 | $64,750 | $7,280 | $57,470 |
| 2021 | $4,005 | $64,750 | $7,280 | $57,470 |
| 2020 | $3,970 | $64,750 | $7,280 | $57,470 |
| 2019 | $2,847 | $40,460 | $4,550 | $35,910 |
| 2018 | $1,416 | $40,460 | $4,550 | $35,910 |
| 2017 | $1,790 | $25,410 | $4,550 | $20,860 |
| 2016 | $1,902 | $28,010 | $6,830 | $21,180 |
| 2015 | $950 | $28,010 | $6,830 | $21,180 |
| 2014 | $1,902 | $28,010 | $6,830 | $21,180 |
| 2013 | $999 | $28,000 | $6,825 | $21,175 |
Agents Affiliated with this Home
-
Joseph Brune
J
Seller's Agent in 2020
Joseph Brune
E-Merge
(614) 306-9015
1 in this area
46 Total Sales
-
Linda Wasil

Buyer's Agent in 2020
Linda Wasil
Cutler Real Estate
(614) 783-7814
10 in this area
70 Total Sales
-
Deborah Skladany

Seller's Agent in 2017
Deborah Skladany
Carleton Realty, LLC
(614) 746-6173
6 Total Sales
Map
Source: Columbus and Central Ohio Regional MLS
MLS Number: 219043524
APN: 070-012680
- 4800 Merrifield Place Unit 14
- 4656 Crompton Dr
- 4651 Nugent Dr
- 1820 Willoway Cir S Unit 1820
- 4558 Crompton Dr
- 4570 Cassill St
- 2060 Fontenay Place
- 4760 Coach Rd Unit 14
- 1761 Willoway Cir N
- 1731 Moreland Dr
- 4924 Reed Rd Unit B
- 2082 Park Run Dr Unit A
- 1551 Lafayette Dr Unit B
- 1533 Sandringham Ct
- 1625 Paula Dr
- 5198 Dierker Rd Unit D
- 5108 Sansom Ct Unit F8
- 5092 Schuylkill St Unit 31-92
- 4318 Lyon Dr
- 5264 Parkcrest Ln Unit 5264
