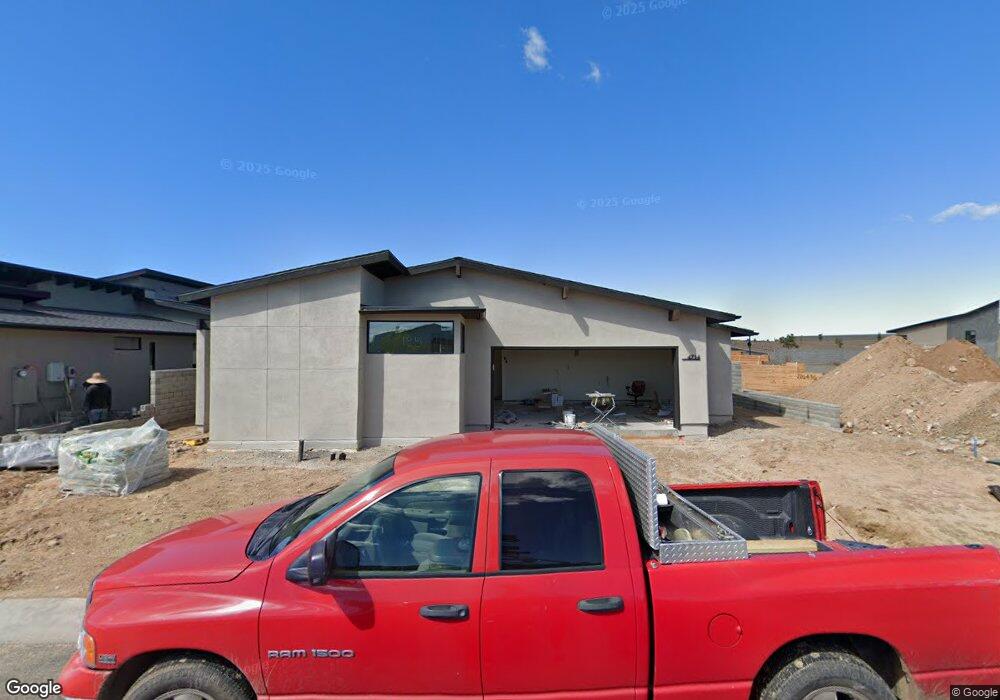4714 N Yorkshire Loop Prescott Valley, AZ 86314
Jasper NeighborhoodEstimated Value: $601,000 - $728,000
4
Beds
2
Baths
2,461
Sq Ft
$279/Sq Ft
Est. Value
About This Home
This home is located at 4714 N Yorkshire Loop, Prescott Valley, AZ 86314 and is currently estimated at $685,811, approximately $278 per square foot. 4714 N Yorkshire Loop is a home with nearby schools including Granite Mountain Middle School, Taylor Hicks School, and Prescott Mile High Middle School.
Ownership History
Date
Name
Owned For
Owner Type
Purchase Details
Closed on
Nov 10, 2022
Sold by
Mandalay Communities Inc
Bought by
Deroos Kristian and De Roos Aaron
Current Estimated Value
Home Financials for this Owner
Home Financials are based on the most recent Mortgage that was taken out on this home.
Original Mortgage
$364,053
Outstanding Balance
$352,743
Interest Rate
6.94%
Estimated Equity
$333,068
Purchase Details
Closed on
Oct 20, 2022
Sold by
Mandalay Communities Inc
Bought by
Deroos Kristian and De Roos Aaron
Home Financials for this Owner
Home Financials are based on the most recent Mortgage that was taken out on this home.
Original Mortgage
$364,053
Outstanding Balance
$352,743
Interest Rate
6.94%
Estimated Equity
$333,068
Purchase Details
Closed on
Aug 19, 2021
Sold by
Jasper Ecodev Llc
Bought by
Mandalay Communities Inc
Create a Home Valuation Report for This Property
The Home Valuation Report is an in-depth analysis detailing your home's value as well as a comparison with similar homes in the area
Home Values in the Area
Average Home Value in this Area
Purchase History
| Date | Buyer | Sale Price | Title Company |
|---|---|---|---|
| Deroos Kristian | $514,053 | Stewart Title & Trust Of Phoen | |
| Deroos Kristian | $514,053 | Stewart Title & Trust Of Phoen | |
| Mandalay Communities Inc | $1,742,250 | Stewart Ttl & Tr Of Phoenix |
Source: Public Records
Mortgage History
| Date | Status | Borrower | Loan Amount |
|---|---|---|---|
| Open | Deroos Kristian | $364,053 | |
| Closed | Deroos Kristian | $364,053 |
Source: Public Records
Tax History Compared to Growth
Tax History
| Year | Tax Paid | Tax Assessment Tax Assessment Total Assessment is a certain percentage of the fair market value that is determined by local assessors to be the total taxable value of land and additions on the property. | Land | Improvement |
|---|---|---|---|---|
| 2026 | $2,709 | $56,882 | -- | -- |
| 2024 | $547 | $58,676 | -- | -- |
| 2023 | $547 | $10,598 | $10,598 | $0 |
| 2022 | $528 | $8,642 | $8,642 | $0 |
| 2021 | $534 | $356 | $356 | $0 |
Source: Public Records
Map
Nearby Homes
- 5505 E Edgar Way
- 5746 E Wolcott Trail
- 5504 E Edgar Way
- 4984 N Yorkshire Loop
- 4812 N Yorkshire Loop
- 5512 E Edgar Way
- 4943 N Blake Ct
- 4876 N Yorkshire Loop
- 5433 E Edgar Way
- 5745 E Cannon Place
- 4909 N Conrad Place
- 5626 E Killen Loop
- 5403 E Edgar Way
- 5088 N Jeffers Ave
- 5603 E Killen Loop
- 4603 E Alma Ln
- 5351 E Edgar Way
- 5328 E Edgar Way
- 5331 E Edgar Way
- 5318 E Edgar Way
- 4708 N Yorkshire Loop
- 4722 N Yorkshire Loop
- 4700 N Yorkshire Loop
- 4728 N Yorkshire Loop
- 5665 E Tyler Dr
- 5678 E Tyler Rd
- 4736 N Yorkshire Loop
- 5679 E Tyler Rd
- 5692 E Tyler Rd
- 4755 N Yorkshire Loop
- 5693 E Tyler Rd
- 5693 E Tyler Dr
- 4900 N Yorkshire Loop
- 4742 N Yorkshire Loop
- 4763 N Yorkshire Loop
- 5704 E Tyler Rd
- 4891 N Yorkshire Loop
- 5705 E Tyler Dr
- 4750 N Yorkshire Loop
- 4912 N Yorkshire Loop
