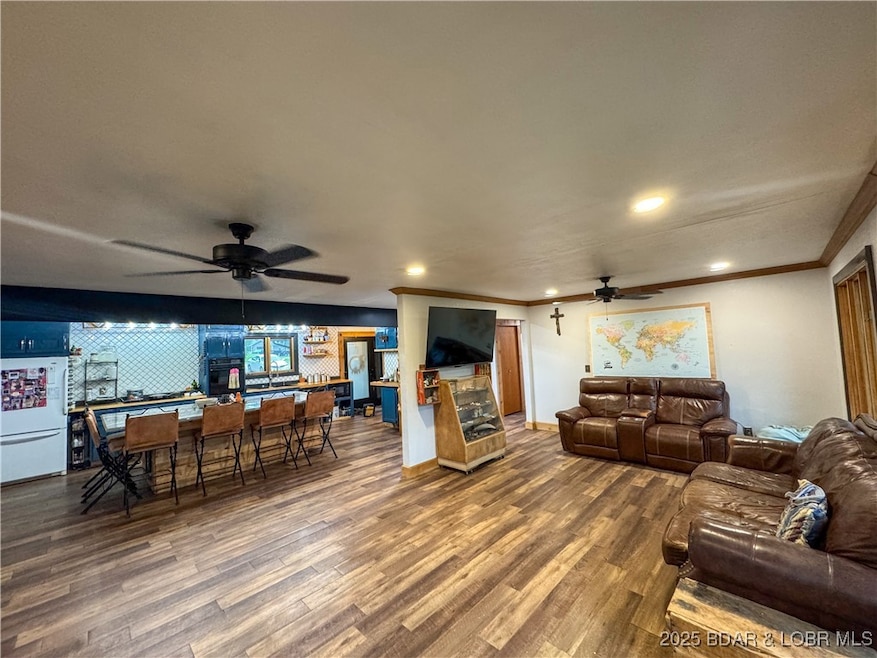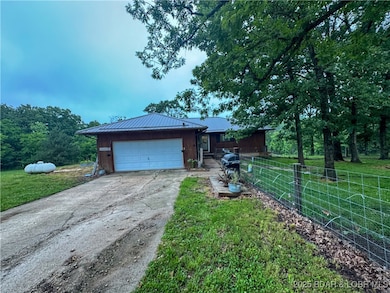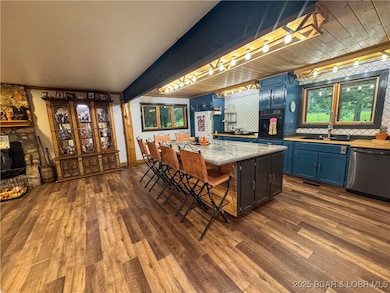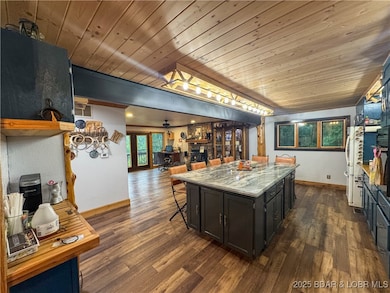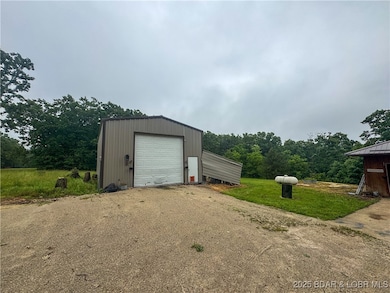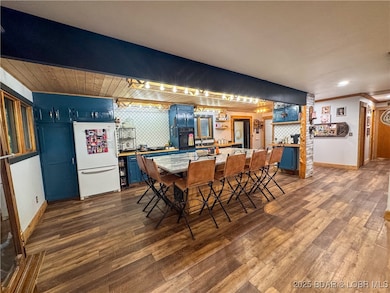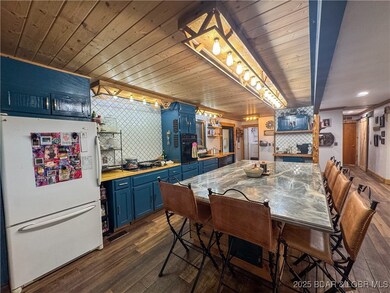4714 Ponderosa Dr Stover, MO 65078
Estimated payment $2,081/month
Highlights
- 10.15 Acre Lot
- Wooded Lot
- 2 Car Attached Garage
- Deck
- 1 Fireplace
- Walk-In Closet
About This Home
WOW!!!! Beautiful home with a shop!!! This ranch style home has both peace and privacy of country living with this spacious 4-bedroom, 3-bath home set on 10.5 scenic acres. This beautiful home offers a warm & inviting interior featuring a cozy wood burning fireplace, perfect for relaxing evenings. The primary bedroom also has access to the back deck & has a full bathroom with a HUGE walk-in closet. The back deck overlooks the property which makes it great for your morning coffee. The open concept from the kitchen to the living area make it perfect for family gatherings with a nice size laundry room right off the kitchen. The beautiful country kitchen has a large island that also allows for more storage space. Love that! While the upstairs has 2 bedrooms & 2 full bathrooms you will find 2 additional bedrooms also with walk-in closets & a full bathroom downstairs in the walk out basement. Outside, enjoy plenty of room for hobbies and storage with both a garage and a shop with a large yard. The shop also has a full bathroom which is definitely an added bonus. This property is ready for you!
Listing Agent
RE/MAX Lifestyles Brokerage Phone: 573-569-4388 License #2023040667 Listed on: 06/10/2025

Home Details
Home Type
- Single Family
Est. Annual Taxes
- $1,469
Year Built
- Built in 1999 | Remodeled
Lot Details
- 10.15 Acre Lot
- Open Lot
- Wooded Lot
Parking
- 2 Car Attached Garage
- Garage Door Opener
- Gravel Driveway
Home Design
- Metal Roof
- Cedar
Interior Spaces
- 3,000 Sq Ft Home
- 1-Story Property
- 1 Fireplace
- Basement Fills Entire Space Under The House
- Attic Fan
- Storm Doors
Kitchen
- Oven
- Microwave
- Dishwasher
Bedrooms and Bathrooms
- 4 Bedrooms
- Walk-In Closet
- 3 Full Bathrooms
Laundry
- Laundry Room
- Dryer
- Washer
Outdoor Features
- Deck
- Open Patio
Location
- Outside City Limits
Utilities
- Central Air
- Heating System Uses Wood
- Private Water Source
- Well
- Lagoon System
Listing and Financial Details
- Exclusions: personal items
- Assessor Parcel Number 107026000000015003
Map
Home Values in the Area
Average Home Value in this Area
Tax History
| Year | Tax Paid | Tax Assessment Tax Assessment Total Assessment is a certain percentage of the fair market value that is determined by local assessors to be the total taxable value of land and additions on the property. | Land | Improvement |
|---|---|---|---|---|
| 2025 | $1,469 | $38,230 | $4,465 | $33,765 |
| 2024 | $1,469 | $34,200 | $3,705 | $30,495 |
| 2023 | $1,488 | $34,200 | $3,705 | $30,495 |
| 2022 | $1,492 | $34,200 | $6,872 | $27,328 |
| 2021 | $1,490 | $34,200 | $6,872 | $27,328 |
| 2020 | $1,305 | $29,735 | $4,357 | $25,378 |
| 2019 | $1,389 | $31,654 | $6,276 | $25,378 |
| 2018 | $1,423 | $31,450 | $0 | $0 |
| 2017 | $1,385 | $31,450 | $0 | $0 |
| 2016 | $1,388 | $31,450 | $0 | $0 |
| 2015 | $1,185 | $31,450 | $0 | $0 |
| 2013 | $1,185 | $31,260 | $0 | $0 |
Property History
| Date | Event | Price | List to Sale | Price per Sq Ft |
|---|---|---|---|---|
| 09/23/2025 09/23/25 | Price Changed | $372,000 | -3.4% | $124 / Sq Ft |
| 06/10/2025 06/10/25 | For Sale | $384,900 | -- | $128 / Sq Ft |
Source: Lake of the Ozarks Board of REALTORS®
MLS Number: 3578078
APN: 107026000000015003
- 4490 Ponderosa Dr
- 21074 Missouri 135
- 10.4 ac State Highway T
- 22755 Friday Rd
- Saturday Rd
- 135 Hwy 135
- 0 Adobe Rd
- 3955 Woodson Point
- 3441 Minnow Branch Rd
- 6908 Coon Club Rd Unit Cabin 3
- 6908 Coon Club Rd Unit 3
- 6908 Coon Club Rd
- 245ac TBD Adobe Rd
- 24560 Missouri 135
- 1427 Big Buffalo Rd
- 1382 Big Buffalo Rd County Rd
- 21132 Sawmill Rd
- 5492 Black Elk Ln
- 201 S Hill Dr
- 603 E 3rd St
