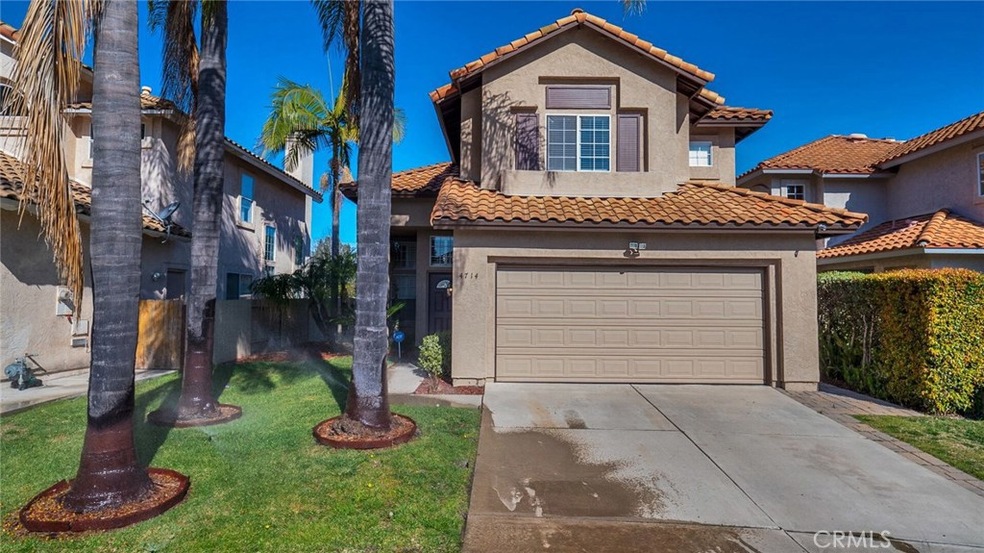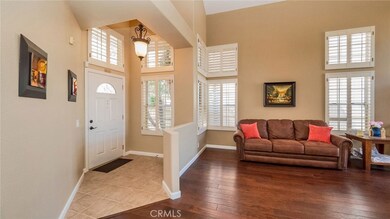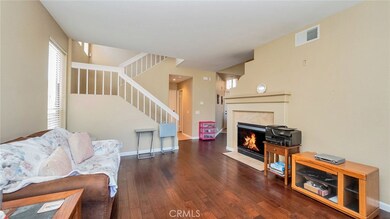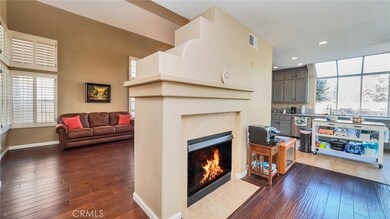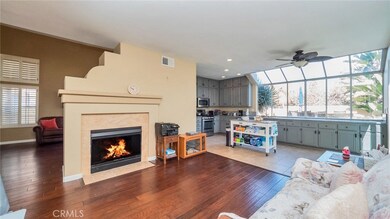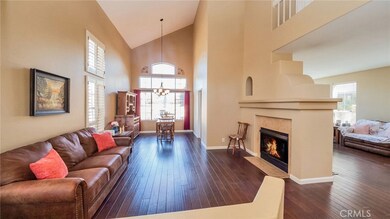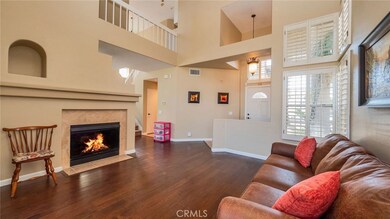
4714 Via Colorado Oceanside, CA 92056
Ivey Ranch-Rancho Del Oro NeighborhoodHighlights
- Primary Bedroom Suite
- Open Floorplan
- Cathedral Ceiling
- Empresa Elementary School Rated A-
- Mountain View
- 4-minute walk to Rancho Del Oro Park
About This Home
As of April 2019This gorgeous home is situated in the elite Rancho Del Oro Community located on a quiet cul-de-sac with NO neighbors behind and beautiful mountain views and has everything on your wish list and more!! Oceanside is a coastal city in California and is known for its beautiful beaches, family fun communities, & high military presence. It features a spacious open contemporary floor plan with upgraded floors, tastefully painted living area with dual fireplace, a modern kitchen with newer cabinets, granite countertops, stainless steel appliances that overlooks the family room with an amazing window view. It features custom plantation shutters throughout, copper plumbing and newer air conditioning.
All three bedrooms are upstairs including the master suite which has double sinks, separate shower and a walk-in closet. Relax in the roomy backyard, it is low maintenance with drought tolerant landscape and built in barbeque with Island perfect for entertaining! This home is close to award winning schools, shopping, and walking distance to parks! Truly a must-see home!
Last Agent to Sell the Property
MAINSTREET REALTORS License #01780049 Listed on: 03/08/2019

Last Buyer's Agent
Jim M. Palmer
David Lyng & Associates License #01450811
Home Details
Home Type
- Single Family
Est. Annual Taxes
- $6,573
Year Built
- Built in 1990
Lot Details
- 4,667 Sq Ft Lot
- Cul-De-Sac
- Sprinkler System
- Private Yard
- Lawn
- Front Yard
- Density is up to 1 Unit/Acre
- Property is zoned R1
HOA Fees
- $100 Monthly HOA Fees
Parking
- 2 Car Attached Garage
Interior Spaces
- 1,817 Sq Ft Home
- Open Floorplan
- Cathedral Ceiling
- Ceiling Fan
- Recessed Lighting
- Formal Entry
- Family Room with Fireplace
- Living Room
- Mountain Views
Kitchen
- Gas Oven
- Six Burner Stove
- Microwave
- Dishwasher
- Granite Countertops
- Disposal
Bedrooms and Bathrooms
- 3 Bedrooms
- Primary Bedroom Suite
Laundry
- Laundry Room
- Laundry in Garage
Utilities
- Central Air
Listing and Financial Details
- Tax Lot 10
- Tax Tract Number 2
- Assessor Parcel Number 1616231000
Community Details
Overview
- The Villages Of Rancho Del Oro Association, Phone Number (858) 314-8900
- Maintained Community
Recreation
- Community Playground
Ownership History
Purchase Details
Home Financials for this Owner
Home Financials are based on the most recent Mortgage that was taken out on this home.Purchase Details
Home Financials for this Owner
Home Financials are based on the most recent Mortgage that was taken out on this home.Purchase Details
Purchase Details
Home Financials for this Owner
Home Financials are based on the most recent Mortgage that was taken out on this home.Purchase Details
Home Financials for this Owner
Home Financials are based on the most recent Mortgage that was taken out on this home.Purchase Details
Purchase Details
Home Financials for this Owner
Home Financials are based on the most recent Mortgage that was taken out on this home.Purchase Details
Home Financials for this Owner
Home Financials are based on the most recent Mortgage that was taken out on this home.Purchase Details
Home Financials for this Owner
Home Financials are based on the most recent Mortgage that was taken out on this home.Purchase Details
Home Financials for this Owner
Home Financials are based on the most recent Mortgage that was taken out on this home.Purchase Details
Home Financials for this Owner
Home Financials are based on the most recent Mortgage that was taken out on this home.Purchase Details
Home Financials for this Owner
Home Financials are based on the most recent Mortgage that was taken out on this home.Purchase Details
Purchase Details
Similar Homes in Oceanside, CA
Home Values in the Area
Average Home Value in this Area
Purchase History
| Date | Type | Sale Price | Title Company |
|---|---|---|---|
| Interfamily Deed Transfer | -- | First American Title Company | |
| Grant Deed | $550,000 | Lawyers Title Company | |
| Interfamily Deed Transfer | -- | None Available | |
| Grant Deed | $532,500 | Lawyers Title | |
| Grant Deed | $500,000 | Ticor Title | |
| Interfamily Deed Transfer | -- | None Available | |
| Interfamily Deed Transfer | -- | None Available | |
| Interfamily Deed Transfer | -- | Western Resources Title Comp | |
| Interfamily Deed Transfer | -- | None Available | |
| Grant Deed | $490,000 | Fidelity National Title San | |
| Grant Deed | $365,000 | New Century Title Company | |
| Quit Claim Deed | -- | New Century Title | |
| Trustee Deed | $305,600 | North American Title Co | |
| Corporate Deed | $160,000 | Commonwealth Land Title Co | |
| Trustee Deed | $150,000 | Chicago Title Co | |
| Deed | $208,000 | -- |
Mortgage History
| Date | Status | Loan Amount | Loan Type |
|---|---|---|---|
| Open | $579,006 | New Conventional | |
| Closed | $567,726 | VA | |
| Closed | $567,117 | VA | |
| Previous Owner | $375,000 | New Conventional | |
| Previous Owner | $490,587 | FHA | |
| Previous Owner | $392,000 | New Conventional | |
| Previous Owner | $392,000 | Unknown | |
| Previous Owner | $160,000 | Credit Line Revolving | |
| Previous Owner | $292,000 | Unknown | |
| Previous Owner | $248,500 | Unknown | |
| Previous Owner | $299,406 | Unknown | |
| Previous Owner | $84,096 | Unknown | |
| Previous Owner | $51,252 | Unknown | |
| Previous Owner | $156,595 | FHA | |
| Previous Owner | $156,500 | FHA | |
| Closed | $73,000 | No Value Available |
Property History
| Date | Event | Price | Change | Sq Ft Price |
|---|---|---|---|---|
| 04/19/2019 04/19/19 | Sold | $550,000 | +1.9% | $303 / Sq Ft |
| 03/22/2019 03/22/19 | For Sale | $540,000 | -1.8% | $297 / Sq Ft |
| 03/21/2019 03/21/19 | Off Market | $550,000 | -- | -- |
| 03/08/2019 03/08/19 | For Sale | $540,000 | +1.4% | $297 / Sq Ft |
| 02/28/2017 02/28/17 | Sold | $532,320 | 0.0% | $293 / Sq Ft |
| 01/30/2017 01/30/17 | Pending | -- | -- | -- |
| 01/26/2017 01/26/17 | For Sale | $532,320 | +6.5% | $293 / Sq Ft |
| 04/01/2016 04/01/16 | Sold | $500,000 | 0.0% | $275 / Sq Ft |
| 02/22/2016 02/22/16 | Pending | -- | -- | -- |
| 01/20/2016 01/20/16 | For Sale | $500,000 | -- | $275 / Sq Ft |
Tax History Compared to Growth
Tax History
| Year | Tax Paid | Tax Assessment Tax Assessment Total Assessment is a certain percentage of the fair market value that is determined by local assessors to be the total taxable value of land and additions on the property. | Land | Improvement |
|---|---|---|---|---|
| 2025 | $6,573 | $613,529 | $347,205 | $266,324 |
| 2024 | $6,573 | $601,500 | $340,398 | $261,102 |
| 2023 | $6,415 | $589,707 | $333,724 | $255,983 |
| 2022 | $6,399 | $578,145 | $327,181 | $250,964 |
| 2021 | $6,256 | $566,810 | $320,766 | $246,044 |
| 2020 | $6,240 | $560,999 | $317,477 | $243,522 |
| 2019 | $6,191 | $553,823 | $313,415 | $240,408 |
| 2018 | $5,890 | $542,965 | $307,270 | $235,695 |
| 2017 | $5,466 | $509,999 | $288,614 | $221,385 |
| 2016 | $4,691 | $440,000 | $249,000 | $191,000 |
| 2015 | $4,635 | $430,000 | $244,000 | $186,000 |
| 2014 | $4,179 | $390,000 | $222,000 | $168,000 |
Agents Affiliated with this Home
-

Seller's Agent in 2019
ANDREA ZARAGOZA
MAINSTREET REALTORS
(909) 644-5345
89 Total Sales
-
J
Buyer's Agent in 2019
Jim M. Palmer
David Lyng & Associates
-
I
Buyer's Agent in 2019
Isabel Alvarez
Dale Lawrence, Broker
(760) 207-2831
17 Total Sales
-

Seller's Agent in 2017
Thor Sorensen
Century 21 Affiliated
(760) 815-5308
6 in this area
130 Total Sales
-
G
Buyer's Agent in 2017
Greg Goodell
Redfin Corporation
-
J
Seller's Agent in 2016
Julie Drake
Coldwell Banker Realty
(760) 277-1976
7 in this area
12 Total Sales
Map
Source: California Regional Multiple Listing Service (CRMLS)
MLS Number: CV19052050
APN: 161-623-10
- 4651 Calle Del Greco
- 1368 Enchante Way
- 4997 Calle Sobrado
- 1738 Avenida Alta Mira
- 4640 Los Alamos Way Unit A
- 4625 Los Alamos Way Unit C
- 4635 Los Alamos Way Unit A
- 1253 Via Lucero
- 1251 Via Lucero
- 1167 Via Lucero
- 1201 Via Lucero
- 1235 Via Lucero
- 4610 Los Alamos Way Unit C
- 4620 Los Alamos Way Unit C
- 508 Dakota Way
- 1010 Turnstone Way
- 1038 Eider Way
- 4537 Avenida Privado
- 4376 Pacifica Way Unit 2
- 4396 Albatross Way
