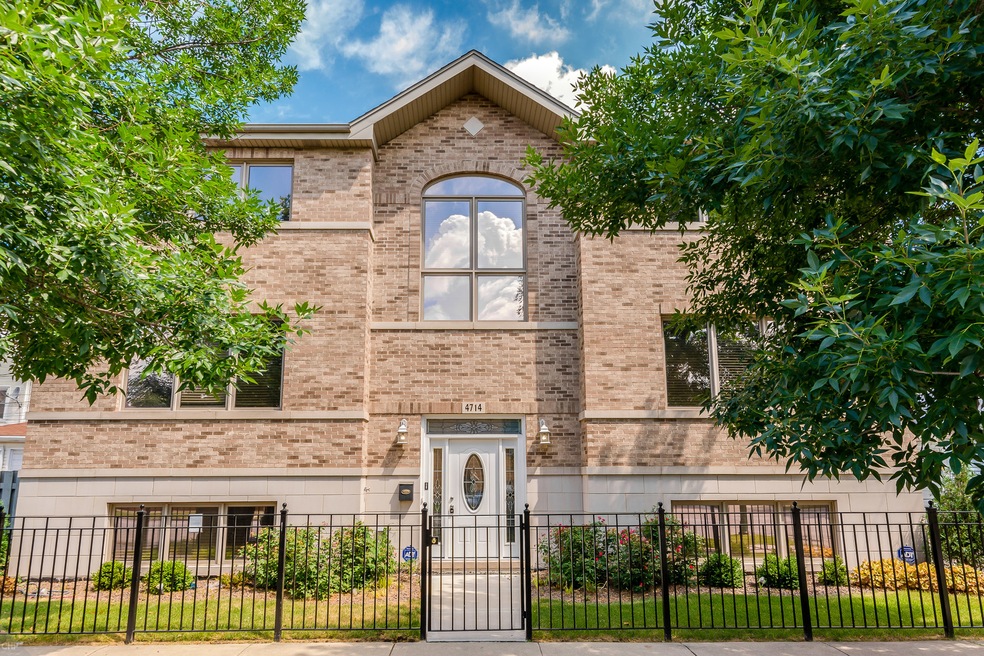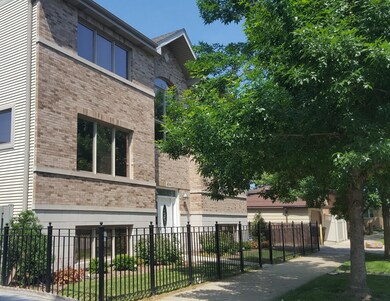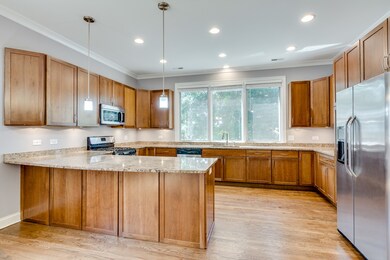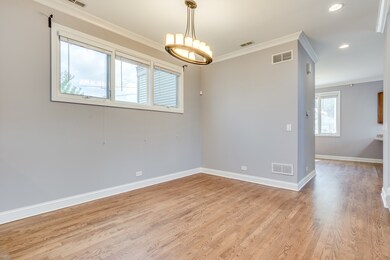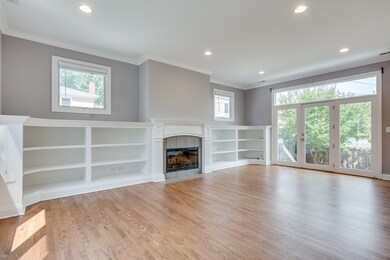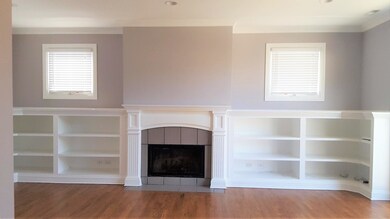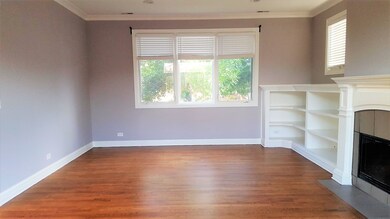
4714 W School St Chicago, IL 60641
Kilbourn Park NeighborhoodHighlights
- Contemporary Architecture
- Whirlpool Bathtub
- Balcony
- Vaulted Ceiling
- Corner Lot
- Bar Fridge
About This Home
As of December 2020PERFECTION!! LOVE AT 1st SIGHT! Huge 54' wide home on unique oversized lot! Open floor plan, luxurious kitchen with eat in area PLUS separate dining area! Quality High End finishes throughout, fantastic floor plan! Private Charming yard! LARGE master bed with walk-in closet, master bath with shower & soaking tub, double sink vanity, best of all private deck off master bed. Tons of light throughout the entire home! Lower level bedroom, full bath, storage, laundry room, entertainment room with wet bar. 2 car attached garage. Cathedral ceilings, custom mill work w/solid core doors & crown molding. COME SEE!
Last Agent to Sell the Property
Cagan's Realty, Inc. License #475132679 Listed on: 06/28/2018
Home Details
Home Type
- Single Family
Est. Annual Taxes
- $10,103
Year Built
- 2007
Parking
- Attached Garage
- Driveway
- Garage Is Owned
Home Design
- Contemporary Architecture
- Brick Exterior Construction
- Slab Foundation
- Asphalt Shingled Roof
Interior Spaces
- Wet Bar
- Bar Fridge
- Vaulted Ceiling
- Wood Burning Fireplace
- Fireplace With Gas Starter
- Entrance Foyer
- Dining Area
Kitchen
- Breakfast Bar
- Oven or Range
- Microwave
- Bar Refrigerator
- Dishwasher
- Kitchen Island
- Disposal
Bedrooms and Bathrooms
- Primary Bathroom is a Full Bathroom
- Dual Sinks
- Whirlpool Bathtub
- Separate Shower
Finished Basement
- Basement Fills Entire Space Under The House
- Finished Basement Bathroom
Outdoor Features
- Balcony
- Patio
- Outdoor Grill
Utilities
- Forced Air Zoned Heating and Cooling System
- Heating System Uses Gas
- Lake Michigan Water
Additional Features
- Corner Lot
- Property is near a bus stop
Ownership History
Purchase Details
Home Financials for this Owner
Home Financials are based on the most recent Mortgage that was taken out on this home.Purchase Details
Home Financials for this Owner
Home Financials are based on the most recent Mortgage that was taken out on this home.Purchase Details
Purchase Details
Home Financials for this Owner
Home Financials are based on the most recent Mortgage that was taken out on this home.Purchase Details
Purchase Details
Similar Homes in the area
Home Values in the Area
Average Home Value in this Area
Purchase History
| Date | Type | Sale Price | Title Company |
|---|---|---|---|
| Warranty Deed | $525,000 | Chicago Title | |
| Special Warranty Deed | $437,000 | Chicago Title | |
| Sheriffs Deed | -- | None Available | |
| Warranty Deed | $424,000 | Ctic | |
| Warranty Deed | $35,000 | -- | |
| Warranty Deed | -- | -- |
Mortgage History
| Date | Status | Loan Amount | Loan Type |
|---|---|---|---|
| Open | $50,000 | New Conventional | |
| Previous Owner | $289,000 | New Conventional | |
| Previous Owner | $225,000 | Adjustable Rate Mortgage/ARM | |
| Previous Owner | $409,849 | FHA | |
| Previous Owner | $430,000 | Unknown | |
| Previous Owner | $430,000 | Unknown |
Property History
| Date | Event | Price | Change | Sq Ft Price |
|---|---|---|---|---|
| 12/23/2020 12/23/20 | Sold | $525,000 | -4.5% | $175 / Sq Ft |
| 10/27/2020 10/27/20 | Pending | -- | -- | -- |
| 10/15/2020 10/15/20 | For Sale | $549,900 | +25.9% | $183 / Sq Ft |
| 10/31/2018 10/31/18 | Sold | $436,900 | -0.7% | $183 / Sq Ft |
| 09/25/2018 09/25/18 | Pending | -- | -- | -- |
| 09/14/2018 09/14/18 | Price Changed | $439,900 | -5.5% | $184 / Sq Ft |
| 08/27/2018 08/27/18 | Price Changed | $465,500 | -5.0% | $195 / Sq Ft |
| 06/28/2018 06/28/18 | For Sale | $489,900 | -- | $205 / Sq Ft |
Tax History Compared to Growth
Tax History
| Year | Tax Paid | Tax Assessment Tax Assessment Total Assessment is a certain percentage of the fair market value that is determined by local assessors to be the total taxable value of land and additions on the property. | Land | Improvement |
|---|---|---|---|---|
| 2024 | $10,103 | $61,000 | $10,974 | $50,026 |
| 2023 | $10,533 | $51,000 | $8,850 | $42,150 |
| 2022 | $10,533 | $51,000 | $8,850 | $42,150 |
| 2021 | $10,295 | $51,000 | $8,850 | $42,150 |
| 2020 | $9,795 | $43,792 | $5,133 | $38,659 |
| 2019 | $9,925 | $49,205 | $5,133 | $44,072 |
| 2018 | $9,076 | $49,205 | $5,133 | $44,072 |
| 2017 | $8,775 | $43,980 | $4,602 | $39,378 |
| 2016 | $8,341 | $43,980 | $4,602 | $39,378 |
| 2015 | $8,357 | $48,043 | $4,602 | $43,441 |
| 2014 | $8,830 | $49,952 | $4,248 | $45,704 |
| 2013 | -- | $49,952 | $4,248 | $45,704 |
Agents Affiliated with this Home
-

Seller's Agent in 2020
Sohail Salahuddin
eXp Realty
(312) 818-2878
3 in this area
361 Total Sales
-

Seller Co-Listing Agent in 2020
Gregory Mazalewski
Real Broker LLC
(630) 414-3500
2 in this area
98 Total Sales
-
E
Buyer's Agent in 2020
Eric Hublar
Redfin Corporation
-
V
Seller's Agent in 2018
Valerie Agosto
Cagan's Realty, Inc.
(773) 430-5307
95 Total Sales
-

Seller Co-Listing Agent in 2018
Mirela Dulu
Cagan's Realty, Inc.
(847) 980-7268
13 Total Sales
Map
Source: Midwest Real Estate Data (MRED)
MLS Number: MRD10001307
APN: 13-22-313-040-0000
- 3406 N Keating Ave
- 4836 W Henderson St Unit 2B
- 4834 W Henderson St Unit 1B
- 4855 W Roscoe St Unit 1
- 3244 N Kilbourn Ave Unit 3
- 4846 W Roscoe St
- 3422 N Kolmar Ave
- 4923 W School St
- 4943 W Melrose St
- 3044 N Kolmar Ave
- 3255 N Kenneth Ave
- 3221 N Kenneth Ave
- 4849 W Eddy St
- 3322 N Kostner Ave
- 5004 W Fletcher St
- 3204 N Kostner Ave Unit 502
- 3204 N Kostner Ave Unit 304
- 3204 N Kostner Ave Unit 205
- 3204 N Kostner Ave Unit 302
- 3204 N Kostner Ave Unit 203
