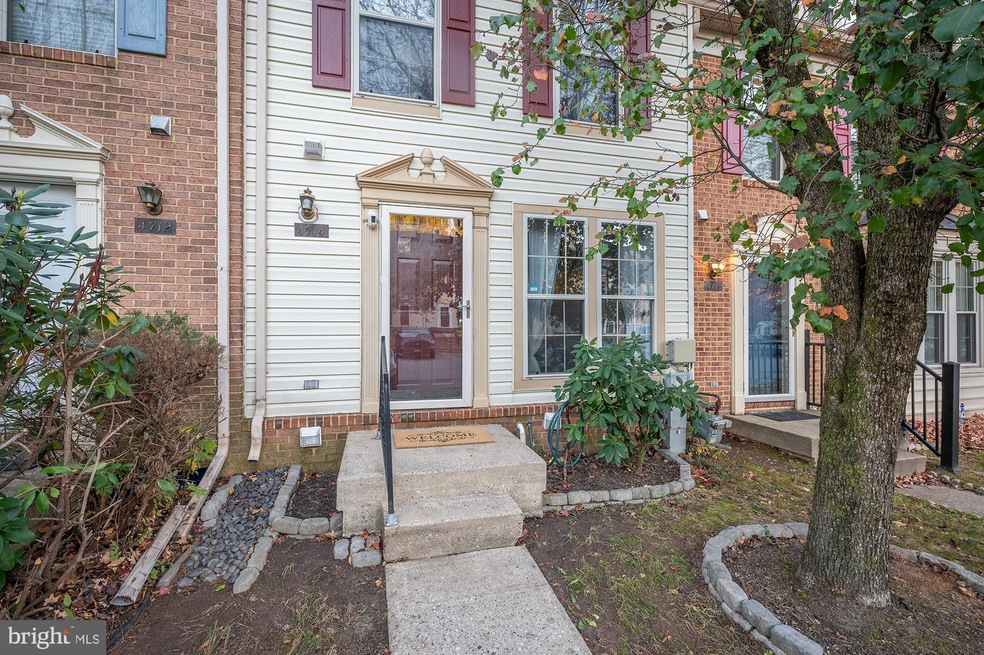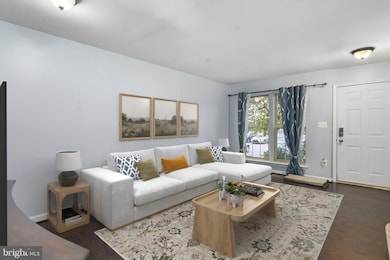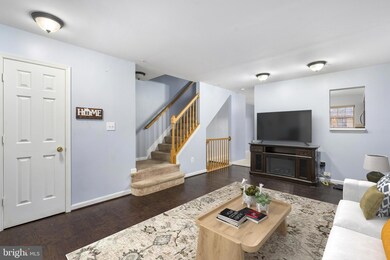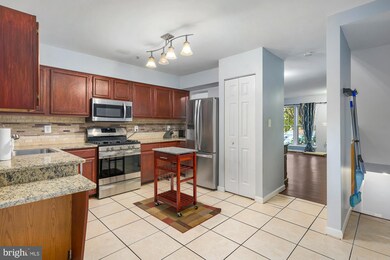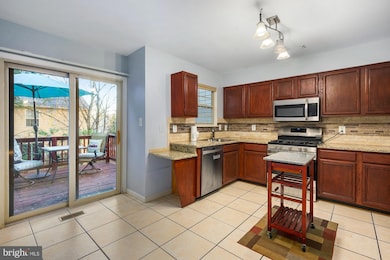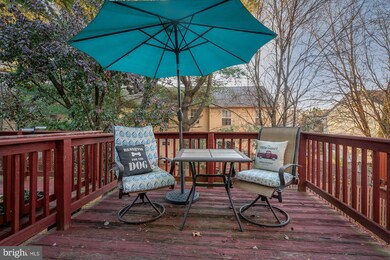
4714 Wainwright Cir Owings Mills, MD 21117
Sunnybrook Hills NeighborhoodHighlights
- Colonial Architecture
- Tennis Courts
- Forced Air Heating and Cooling System
- Community Pool
- Stainless Steel Appliances
- Ceiling Fan
About This Home
As of March 2025Welcome to 4714 Wainwright Cir - a great 2 bedroom (possible third in basement) townhouse in Persimmon Park with 3 FULL baths and one half bath! The kitchen has ample cabinetry, stainless steel appliances, granite countertops, tiled backsplash, plenty of space for a dining table, and a sliding glass door leading to the back deck. Trees line the back of the yard for privacy and a more secluded view. A large living room with lots of natural light, bay window, and a powder room finish the main level. Upstairs, find a primary suite with a private full bath, another spacious bedroom and additional full bath. Both bedrooms feature LVP flooring and dual closets. The lower level is finished and can be used as a family room, office, or bedroom, with a full bath and walk out to the backyard. There is also a storage and laundry area in the basement. This community has a pool, tot lots, tennis courts and dog parks, while being conveniently located near major commuter routes, shopping and restaurants.
Townhouse Details
Home Type
- Townhome
Est. Annual Taxes
- $2,637
Year Built
- Built in 1994
Lot Details
- 1,280 Sq Ft Lot
HOA Fees
- $69 Monthly HOA Fees
Home Design
- Colonial Architecture
- Permanent Foundation
- Vinyl Siding
Interior Spaces
- Property has 3 Levels
- Ceiling Fan
Kitchen
- Stove
- Built-In Microwave
- Dishwasher
- Stainless Steel Appliances
Bedrooms and Bathrooms
- 2 Bedrooms
- En-Suite Bathroom
Laundry
- Laundry in unit
- Dryer
- Washer
Basement
- Walk-Out Basement
- Connecting Stairway
- Exterior Basement Entry
Parking
- Paved Parking
- Parking Lot
- 2 Assigned Parking Spaces
Utilities
- Forced Air Heating and Cooling System
- Natural Gas Water Heater
Listing and Financial Details
- Tax Lot 8
- Assessor Parcel Number 04042200016700
Community Details
Overview
- Association fees include trash
- Persimmon Park Subdivision
- Property Manager
Recreation
- Tennis Courts
- Community Playground
- Community Pool
- Dog Park
Ownership History
Purchase Details
Home Financials for this Owner
Home Financials are based on the most recent Mortgage that was taken out on this home.Purchase Details
Home Financials for this Owner
Home Financials are based on the most recent Mortgage that was taken out on this home.Purchase Details
Home Financials for this Owner
Home Financials are based on the most recent Mortgage that was taken out on this home.Purchase Details
Purchase Details
Home Financials for this Owner
Home Financials are based on the most recent Mortgage that was taken out on this home.Purchase Details
Home Financials for this Owner
Home Financials are based on the most recent Mortgage that was taken out on this home.Map
Similar Homes in Owings Mills, MD
Home Values in the Area
Average Home Value in this Area
Purchase History
| Date | Type | Sale Price | Title Company |
|---|---|---|---|
| Deed | $325,000 | Conestoga Title | |
| Deed | $210,000 | Passport Title Svcs Llc | |
| Deed | $168,000 | Attorney | |
| Trustee Deed | $191,891 | None Available | |
| Deed | $205,000 | -- | |
| Deed | $116,495 | -- |
Mortgage History
| Date | Status | Loan Amount | Loan Type |
|---|---|---|---|
| Open | $319,113 | FHA | |
| Previous Owner | $213,675 | New Conventional | |
| Previous Owner | $142,800 | New Conventional | |
| Previous Owner | $60,000 | Stand Alone Second | |
| Previous Owner | $35,737 | Unknown | |
| Previous Owner | $164,000 | New Conventional | |
| Previous Owner | $86,500 | No Value Available |
Property History
| Date | Event | Price | Change | Sq Ft Price |
|---|---|---|---|---|
| 03/14/2025 03/14/25 | Sold | $325,000 | 0.0% | $237 / Sq Ft |
| 02/20/2025 02/20/25 | Pending | -- | -- | -- |
| 02/20/2025 02/20/25 | Price Changed | $325,000 | +1.6% | $237 / Sq Ft |
| 01/31/2025 01/31/25 | Price Changed | $319,900 | -0.8% | $233 / Sq Ft |
| 01/24/2025 01/24/25 | Price Changed | $322,500 | -2.0% | $235 / Sq Ft |
| 01/02/2025 01/02/25 | Price Changed | $329,000 | -2.9% | $240 / Sq Ft |
| 11/26/2024 11/26/24 | Price Changed | $339,000 | -2.9% | $247 / Sq Ft |
| 11/15/2024 11/15/24 | Price Changed | $349,000 | -3.1% | $254 / Sq Ft |
| 11/14/2024 11/14/24 | For Sale | $360,000 | +71.4% | $262 / Sq Ft |
| 12/20/2017 12/20/17 | Sold | $210,000 | 0.0% | $165 / Sq Ft |
| 11/20/2017 11/20/17 | Pending | -- | -- | -- |
| 11/10/2017 11/10/17 | For Sale | $210,000 | +25.0% | $165 / Sq Ft |
| 10/15/2015 10/15/15 | Sold | $168,000 | -1.1% | $157 / Sq Ft |
| 09/02/2015 09/02/15 | Pending | -- | -- | -- |
| 07/21/2015 07/21/15 | Price Changed | $169,900 | 0.0% | $158 / Sq Ft |
| 07/21/2015 07/21/15 | For Sale | $169,900 | +1.1% | $158 / Sq Ft |
| 07/15/2015 07/15/15 | Off Market | $168,000 | -- | -- |
| 07/14/2015 07/14/15 | For Sale | $174,900 | +4.1% | $163 / Sq Ft |
| 06/11/2015 06/11/15 | Pending | -- | -- | -- |
| 05/31/2015 05/31/15 | Off Market | $168,000 | -- | -- |
| 04/24/2015 04/24/15 | Price Changed | $174,900 | -7.9% | $163 / Sq Ft |
| 03/30/2015 03/30/15 | Price Changed | $189,900 | -5.0% | $177 / Sq Ft |
| 03/02/2015 03/02/15 | Price Changed | $199,900 | -4.8% | $186 / Sq Ft |
| 01/27/2015 01/27/15 | For Sale | $209,900 | -- | $196 / Sq Ft |
Tax History
| Year | Tax Paid | Tax Assessment Tax Assessment Total Assessment is a certain percentage of the fair market value that is determined by local assessors to be the total taxable value of land and additions on the property. | Land | Improvement |
|---|---|---|---|---|
| 2024 | $3,359 | $217,600 | $60,000 | $157,600 |
| 2023 | $1,628 | $212,633 | $0 | $0 |
| 2022 | $3,202 | $207,667 | $0 | $0 |
| 2021 | $2,994 | $202,700 | $60,000 | $142,700 |
| 2020 | $2,994 | $194,433 | $0 | $0 |
| 2019 | $2,773 | $186,167 | $0 | $0 |
| 2018 | $2,619 | $177,900 | $60,000 | $117,900 |
| 2017 | $2,370 | $168,167 | $0 | $0 |
| 2016 | $2,596 | $158,433 | $0 | $0 |
| 2015 | $2,596 | $148,700 | $0 | $0 |
| 2014 | $2,596 | $148,700 | $0 | $0 |
Source: Bright MLS
MLS Number: MDBC2112468
APN: 04-2200016700
- 4742 Buxton Cir
- 5 Rebecca Ln
- 4840 Shellbark Rd
- 5227 Wagon Shed Cir
- 5001 Hollington Dr Unit 301
- 9979 Sherwood Farm Rd
- 9972 Sherwood Farm Rd
- 9935 Sherwood Farm Rd
- 9712 Ashlyn Cir
- 11029 Mill Centre Dr
- 90 Conewago Ct
- 24 Hawk Rise Ln Unit 302
- 4709 Runnymeade Rd
- 3037 Hunting Ridge Dr
- 3031 Hunting Ridge Dr
- 3054 Hunting Ridge Dr
- 9613 Watts Rd
- 9831 Endora Ct
- 9421 Groffs Mill Dr
- 5000 Gold Hill Rd
