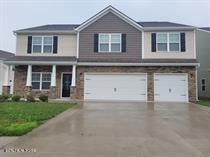
4714 Willow Bluff Cir Knoxville, TN 37914
Asbury-Forks of the River NeighborhoodHighlights
- Boat Dock
- Landscaped Professionally
- Recreation Room
- Gated Community
- Deck
- Stream or River on Lot
About This Home
Gorgeous executive home in Governors Landing featuring 5 bedrooms, 4.5 bathrooms, private en-suite baths, stunning river views, large bonus room upstairs, walk-in closets, one bedroom downstairs, office desk area, spacious kitchen with stainless appliances, formal dining or second family room, fireplace, new washer/dryer, 3-car garage, and expansive private lot; lawn service and pest control included, small dogs approved.
Home Details
Home Type
- Single Family
Est. Annual Taxes
- $1,184
Year Built
- Built in 2022
Lot Details
- Privacy Fence
- Wood Fence
- Landscaped Professionally
- Wooded Lot
Parking
- 3 Car Attached Garage
- Side Facing Garage
- Garage Door Opener
Home Design
- Traditional Architecture
- Brick Exterior Construction
- Brick Frame
- Stone Siding
- Rough-In Plumbing
Interior Spaces
- 3,716 Sq Ft Home
- Cathedral Ceiling
- Ceiling Fan
- Gas Log Fireplace
- Brick Fireplace
- Drapes & Rods
- Great Room
- Family Room
- Home Office
- Recreation Room
- Bonus Room
- Storage
- Finished Basement
- Walk-Out Basement
Kitchen
- Gas Range
- Microwave
- Dishwasher
- Kitchen Island
Flooring
- Wood
- Carpet
- Tile
Bedrooms and Bathrooms
- 5 Bedrooms
- Walk-In Closet
Laundry
- Laundry Room
- Dryer
- Washer
Outdoor Features
- Docks
- Stream or River on Lot
- Deck
- Covered Patio or Porch
Schools
- Sunnyview Elementary School
- Carter Middle School
- Carter High School
Utilities
- Forced Air Zoned Heating and Cooling System
Listing and Financial Details
- Security Deposit $3,500
- No Smoking Allowed
- 12 Month Lease Term
- $60 Application Fee
- Assessor Parcel Number 083DD090
Community Details
Overview
- Association fees include grounds maintenance, pest control, trash, security
- The Cottages At Governors Landing Subdivision
- Mandatory Home Owners Association
- On-Site Maintenance
Recreation
- Boat Dock
Pet Policy
- Pets Allowed
- Pet Deposit $200
Security
- Gated Community
Map
About the Listing Agent

I am a permanent resident of Knoxville Tennessee. I am familiar with the local market and where the most popular areas of town are. I specialize in residential and commercial leases as well as sales, representing both the seller and buyer. We currently manage a large property management portfolio in the East Tennessee area.
My promise to you is: I will always be available to answer your questions and address your concerns. I may not always be able to answer your phone calls immediately,
Mike's Other Listings
Source: East Tennessee REALTORS® MLS
MLS Number: 1322221
APN: 083DD-090
- 5508 Garden Cress Trail
- 5484 Garden Cress Trail
- 4929 Willow Bluff Cir
- 4844 Willow Bluff Cir
- 6142 Rivers Run Dr Unit 1
- 5411 Holston Hills Rd
- 5510 E Sunset Rd
- 5034 Reliant Ln
- 5507 E Sunset Rd
- 0 Jim Armstrong Rd
- 5826 Perry Rd
- 6220 Roscoe Ln
- 616 Lewallen Ct SE
- 424 Bridge View Rd
- 417 Bridge View Ln
- 415 Overhill Rd
- 406 Overhill Rd
- 417 Lupine Dr
- 5303 Holston Dr
- 5205 Daphne Dr
- 1409 Coesta Cir
- 5809 Holston Dr
- 4265 Asheville Hwy
- 235 Carta Rd
- 6318 Sky Song Ln
- 1763 Strawberry Meadows Way
- 3821 Selma Ave
- 3600 Selma Ave
- 3935 Linden Ave Unit 11
- 3935 Linden Ave Unit 11
- 3822 Hampton Ave
- 5570 Swallow Tail Ln
- 2700 Emerald Green Way
- 2627 Wimpole Ave
- 2733 E Magnolia Ave
- 2921 Billings Way
- 2827 Red Ellis Ln
- 3101 Washington Ridge Way
- 515 Ben Hur Ave
- 2606 Jefferson Ave Unit 1
