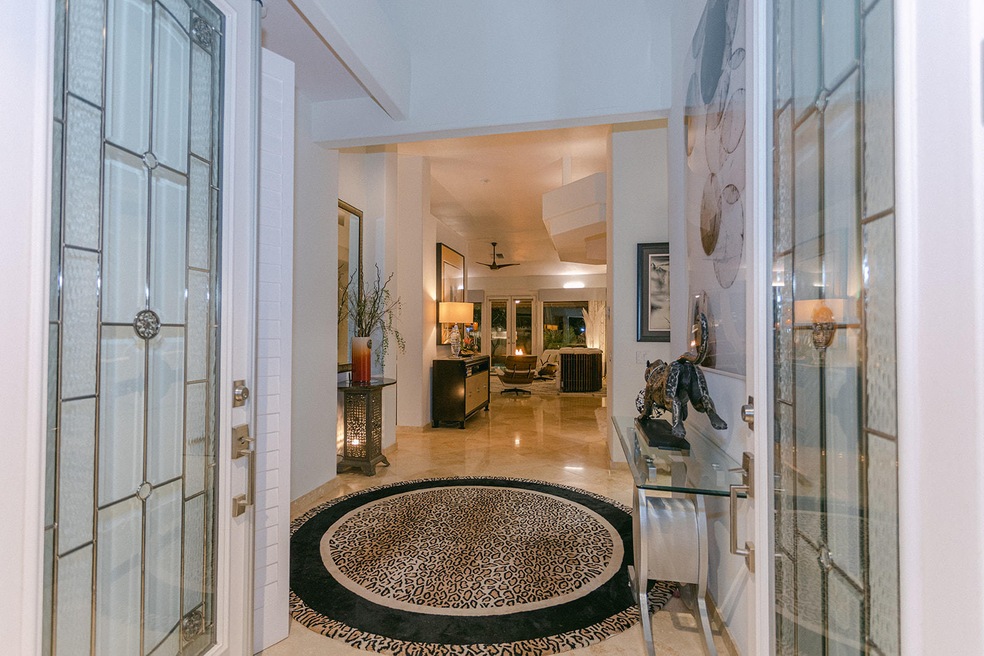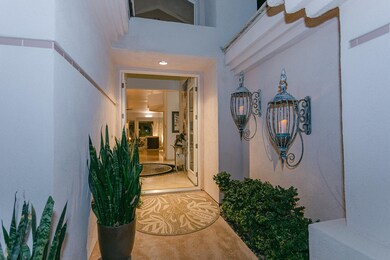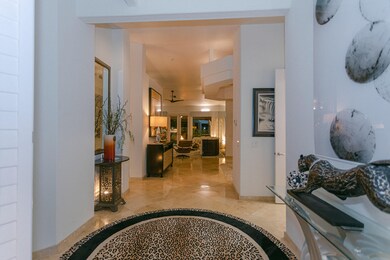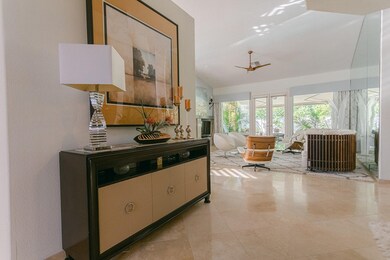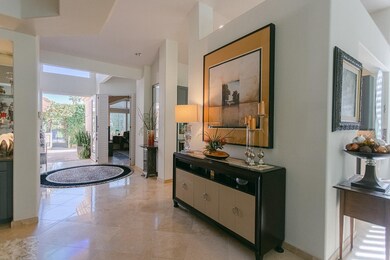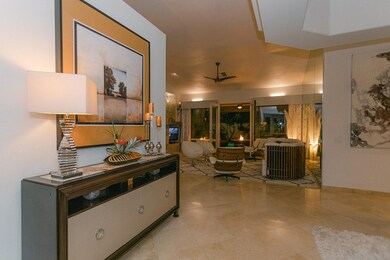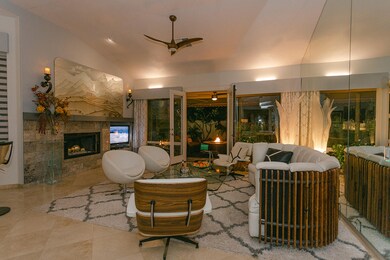
47145 Via Lorca La Quinta, CA 92253
Highlights
- Boat Dock
- Primary Bedroom Suite
- Open Floorplan
- Heated In Ground Pool
- Gated Community
- Mountain View
About This Home
As of January 2021This home is truly a gem gorgeously designed and upgraded with extraordinary beauty. Lake La Quinta is a wonderful development centrally located in La Quinta to shopping, restaurants, entertainment, world class golf - SilverRock Resort is the City owned public golf course, Indian Wells Tennis Gardens, Old Town LQ and so much more. This stunning home features 3 bedrooms, 3 bathrooms, professionally designed landscaped back yard with pool/spa, view of the mountains and privacy. The home is absolutely beautiful through and through. Once you walk through the exquisite entry gate to the elegantly designed stained glass front doors you will feel at home. This is truly a home and not just a house for you. The warm you feel throughout the home is amazing - the stunning Great Room that leads to the picturesque back yard patio, pool, side yard that has been professionally designed you will know your home is truly Paradise. The Master Bedroom is superb, the third bedroom is a magnificent office, the kitchen is set up for a gourmet chef, the dining room is quant and perfect for gatherings - this home is just something so exceptional. As potential buyers compare homes of equal square footage and even in the same development before they purchase - please compare this wonderful home to the home just two doors away that just went into escrow - same square footage, same listing price that received an offer within a few days-please do compare. TAKING BACK UP OFFERS!!!!!
Last Agent to Sell the Property
Shaffer Realty and Mortgage License #01701030 Listed on: 11/29/2020
Last Buyer's Agent
Rick Kamino
License #02082120
Home Details
Home Type
- Single Family
Est. Annual Taxes
- $9,071
Year Built
- Built in 1995
Lot Details
- 7,841 Sq Ft Lot
- Block Wall Fence
- Drip System Landscaping
- Sprinklers on Timer
HOA Fees
- $406 Monthly HOA Fees
Property Views
- Mountain
- Pool
Home Design
- Slab Foundation
- Tile Roof
Interior Spaces
- 2,005 Sq Ft Home
- 1-Story Property
- Open Floorplan
- Built-In Features
- Bar
- Ceiling Fan
- Gas Fireplace
- Double Pane Windows
- Custom Window Coverings
- Double Door Entry
- Great Room with Fireplace
- Formal Dining Room
- Ceramic Tile Flooring
Kitchen
- Gas Cooktop
- Microwave
- Freezer
- Dishwasher
- Disposal
Bedrooms and Bathrooms
- 3 Bedrooms
- Primary Bedroom Suite
- 3 Full Bathrooms
Laundry
- Laundry Room
- Gas Dryer Hookup
Parking
- 2 Car Direct Access Garage
- Garage Door Opener
- Driveway
- Guest Parking
- Parking Permit Required
Pool
- Heated In Ground Pool
- Heated Spa
- In Ground Spa
- Outdoor Pool
- Fence Around Pool
- Spa Fenced
Outdoor Features
- Covered patio or porch
Utilities
- Forced Air Heating and Cooling System
- Heating System Uses Natural Gas
- Property is located within a water district
- Gas Water Heater
- Cable TV Available
Listing and Financial Details
- Assessor Parcel Number 643160037
Community Details
Overview
- Association fees include building & grounds, trash, cable TV, clubhouse
- Lake La Quinta Subdivision
- Community Lake
- Planned Unit Development
Amenities
- Community Barbecue Grill
- Clubhouse
Recreation
- Boat Dock
- Tennis Courts
- Pickleball Courts
- Bocce Ball Court
Security
- Controlled Access
- Gated Community
Ownership History
Purchase Details
Purchase Details
Home Financials for this Owner
Home Financials are based on the most recent Mortgage that was taken out on this home.Purchase Details
Home Financials for this Owner
Home Financials are based on the most recent Mortgage that was taken out on this home.Purchase Details
Home Financials for this Owner
Home Financials are based on the most recent Mortgage that was taken out on this home.Purchase Details
Home Financials for this Owner
Home Financials are based on the most recent Mortgage that was taken out on this home.Purchase Details
Home Financials for this Owner
Home Financials are based on the most recent Mortgage that was taken out on this home.Purchase Details
Purchase Details
Home Financials for this Owner
Home Financials are based on the most recent Mortgage that was taken out on this home.Purchase Details
Purchase Details
Similar Homes in the area
Home Values in the Area
Average Home Value in this Area
Purchase History
| Date | Type | Sale Price | Title Company |
|---|---|---|---|
| Gift Deed | -- | -- | |
| Interfamily Deed Transfer | -- | Orange Coast Title | |
| Interfamily Deed Transfer | -- | -- | |
| Grant Deed | $640,000 | Orange Coast Title | |
| Grant Deed | $440,000 | Fidelity National Title | |
| Grant Deed | $539,000 | Orange Coast Title Co | |
| Grant Deed | $535,000 | Fidelity National Title | |
| Grant Deed | $385,000 | New Century Title Company | |
| Grant Deed | $194,000 | Fidelity National Title Ins | |
| Corporate Deed | $198,000 | Commonwealth Land Title Co | |
| Trustee Deed | $196,171 | First American Title Ins Co |
Mortgage History
| Date | Status | Loan Amount | Loan Type |
|---|---|---|---|
| Previous Owner | $440,000 | New Conventional | |
| Previous Owner | $440,000 | New Conventional | |
| Previous Owner | $705,000 | Reverse Mortgage Home Equity Conversion Mortgage | |
| Previous Owner | $50,000 | Credit Line Revolving | |
| Previous Owner | $399,000 | Purchase Money Mortgage | |
| Previous Owner | $400,000 | Fannie Mae Freddie Mac | |
| Previous Owner | $150,000 | Fannie Mae Freddie Mac | |
| Previous Owner | $155,200 | No Value Available | |
| Closed | $251,250 | No Value Available |
Property History
| Date | Event | Price | Change | Sq Ft Price |
|---|---|---|---|---|
| 11/01/2024 11/01/24 | Rented | $5,500 | 0.0% | -- |
| 10/22/2024 10/22/24 | Off Market | $5,500 | -- | -- |
| 01/18/2024 01/18/24 | For Rent | $5,500 | 0.0% | -- |
| 01/21/2021 01/21/21 | Sold | $640,000 | -1.4% | $319 / Sq Ft |
| 01/03/2021 01/03/21 | Pending | -- | -- | -- |
| 11/29/2020 11/29/20 | For Sale | $649,000 | +47.5% | $324 / Sq Ft |
| 05/08/2015 05/08/15 | Sold | $440,000 | -1.0% | $219 / Sq Ft |
| 05/08/2015 05/08/15 | Pending | -- | -- | -- |
| 04/14/2015 04/14/15 | For Sale | $444,500 | -- | $222 / Sq Ft |
Tax History Compared to Growth
Tax History
| Year | Tax Paid | Tax Assessment Tax Assessment Total Assessment is a certain percentage of the fair market value that is determined by local assessors to be the total taxable value of land and additions on the property. | Land | Improvement |
|---|---|---|---|---|
| 2025 | $9,071 | $1,179,847 | $205,661 | $974,186 |
| 2023 | $9,071 | $665,856 | $197,676 | $468,180 |
| 2022 | $8,608 | $498,307 | $124,575 | $373,732 |
| 2021 | $6,475 | $488,537 | $122,133 | $366,404 |
| 2020 | $6,356 | $483,528 | $120,881 | $362,647 |
| 2019 | $6,229 | $474,048 | $118,511 | $355,537 |
| 2018 | $6,099 | $464,754 | $116,188 | $348,566 |
| 2017 | $5,995 | $455,642 | $113,910 | $341,732 |
| 2016 | $5,872 | $446,709 | $111,677 | $335,032 |
| 2015 | $5,915 | $435,000 | $109,000 | $326,000 |
| 2014 | -- | $420,000 | $105,000 | $315,000 |
Agents Affiliated with this Home
-

Seller's Agent in 2024
Rick Kamino
Coldwell Banker Realty
(760) 578-3639
3 in this area
55 Total Sales
-

Seller's Agent in 2021
Gary Williams
Shaffer Realty and Mortgage
(760) 399-0644
19 in this area
58 Total Sales
-
J
Seller's Agent in 2015
John Groff
Coldwell Banker Residential Brokerage
Map
Source: California Desert Association of REALTORS®
MLS Number: 219053799
APN: 643-160-037
- 78975 Dulce Del Mar
- 46585 Washington St
- 47845 Via Jardin
- 78945 Via Florence
- 78310 Crestview Terrace
- 46614 Bradshaw Trail
- 78885 Via Trieste
- 47925 Via Livorno
- 78585 Descanso Ln
- 79040 Shadow Trail
- 48129 Vista Cielo
- 78225 Cortez Ln Unit 182
- 78225 Cortez Ln Unit 181
- 48205 Via Solana
- 48245 Calle Florista
- 78205 Cortez Ln Unit 177
- 46629 Arapahoe Unit A
- 78380 Clarke Ct
- 47815 Dancing Butterfly
- 78200 Cortez Ln Unit 149
