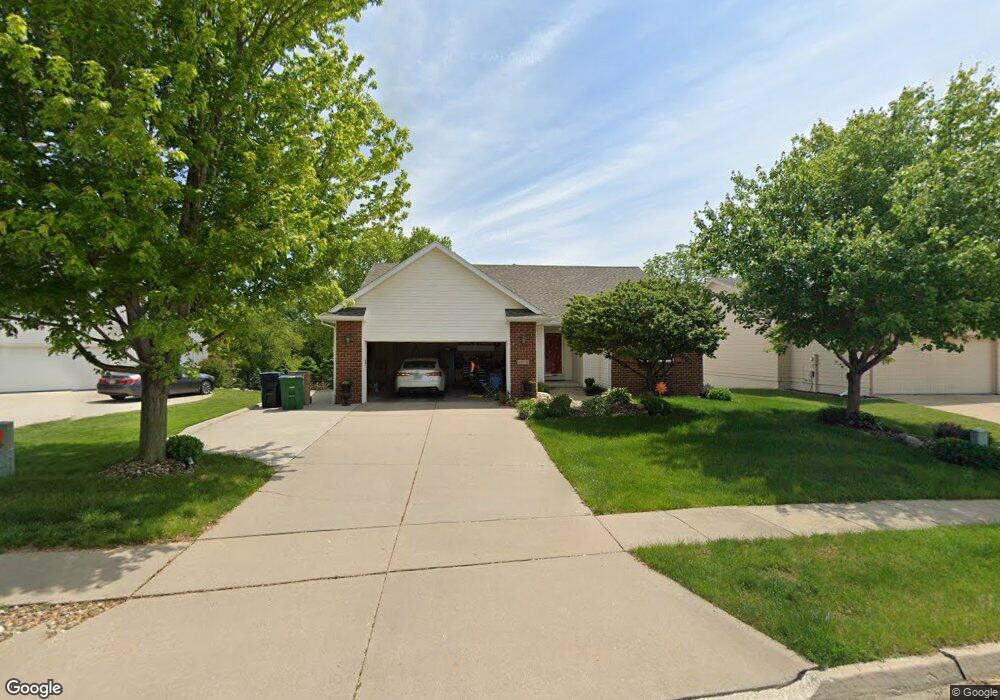4715 101st St Urbandale, IA 50322
Estimated Value: $342,000 - $361,287
3
Beds
2
Baths
1,468
Sq Ft
$239/Sq Ft
Est. Value
About This Home
This home is located at 4715 101st St, Urbandale, IA 50322 and is currently estimated at $350,822, approximately $238 per square foot. 4715 101st St is a home located in Polk County with nearby schools including Timber Ridge Elementary School, Summit Middle School, and Johnston Middle School.
Ownership History
Date
Name
Owned For
Owner Type
Purchase Details
Closed on
Jul 16, 2001
Sold by
Hearthside Homes Inc
Bought by
Selberg Teresa A
Current Estimated Value
Home Financials for this Owner
Home Financials are based on the most recent Mortgage that was taken out on this home.
Original Mortgage
$134,175
Outstanding Balance
$52,008
Interest Rate
7.22%
Estimated Equity
$298,814
Purchase Details
Closed on
Nov 20, 2000
Sold by
Urbandale Land Company Lc
Bought by
Hearthside Homes Inc
Home Financials for this Owner
Home Financials are based on the most recent Mortgage that was taken out on this home.
Original Mortgage
$144,000
Interest Rate
7.83%
Create a Home Valuation Report for This Property
The Home Valuation Report is an in-depth analysis detailing your home's value as well as a comparison with similar homes in the area
Home Values in the Area
Average Home Value in this Area
Purchase History
| Date | Buyer | Sale Price | Title Company |
|---|---|---|---|
| Selberg Teresa A | $178,500 | -- | |
| Hearthside Homes Inc | $33,500 | -- |
Source: Public Records
Mortgage History
| Date | Status | Borrower | Loan Amount |
|---|---|---|---|
| Open | Selberg Teresa A | $134,175 | |
| Previous Owner | Hearthside Homes Inc | $144,000 |
Source: Public Records
Tax History Compared to Growth
Tax History
| Year | Tax Paid | Tax Assessment Tax Assessment Total Assessment is a certain percentage of the fair market value that is determined by local assessors to be the total taxable value of land and additions on the property. | Land | Improvement |
|---|---|---|---|---|
| 2025 | $5,102 | $335,400 | $85,100 | $250,300 |
| 2024 | $5,102 | $324,700 | $81,600 | $243,100 |
| 2023 | $4,652 | $324,700 | $81,600 | $243,100 |
| 2022 | $5,234 | $257,300 | $66,500 | $190,800 |
| 2021 | $5,398 | $257,300 | $66,500 | $190,800 |
| 2020 | $5,308 | $251,600 | $64,400 | $187,200 |
| 2019 | $5,328 | $251,600 | $64,400 | $187,200 |
| 2018 | $5,128 | $238,100 | $60,000 | $178,100 |
| 2017 | $4,678 | $238,100 | $60,000 | $178,100 |
| 2016 | $4,564 | $213,100 | $50,000 | $163,100 |
| 2015 | $4,564 | $213,100 | $50,000 | $163,100 |
| 2014 | $4,240 | $203,800 | $47,100 | $156,700 |
Source: Public Records
Map
Nearby Homes
- 10131 Sutton Dr Unit 2
- 10415 Hickory Dr Unit 9
- 10110 Meredith Dr Unit 1
- 10120 Meredith Dr Unit 9
- 10515 Hickory Dr Unit 3
- 4710 105th Ct
- 10620 Sharon Cir
- 4500 100th St
- 10632 Sharon Cir
- 5020 176th St
- 4436 104th St Unit 2
- 4327 101st St
- Lot 24 Hickory Dr
- 4305 98th St
- 4748 Hillsdale Dr
- 4726 Hillsdale Dr
- 4529 91st St
- Danbury Plan at Oakwood Haven
- Carson Plan at Oakwood Haven
- Gilmore Plan at Oakwood Haven
- 4707 101st St
- 10028 Sutton Dr
- 4701 101st St
- 10103 Hickory Ln
- 10107 Hickory Ln
- 10026 Hickory Ln
- 10018 Hickory Ln
- 10100 Hickory Ln
- 9926 Brookview Dr
- 9920 Brookview Dr
- 10111 Hickory Ln
- 4701 100th St
- 10106 Hickory Ln
- 9914 Brookview Dr
- 10110 Hickory Ln
- 9908 Brookview Dr
- 10117 Hickory Ln
- 9902 Brookview Dr
- 10101 Sutton Dr Unit 12
- 10101 Sutton Dr Unit 11
