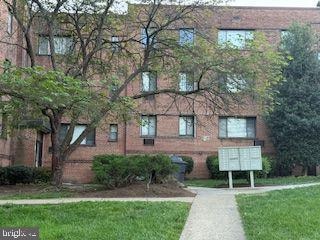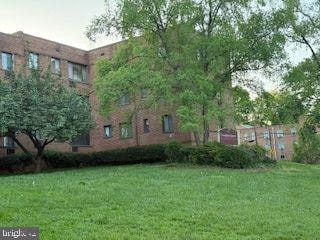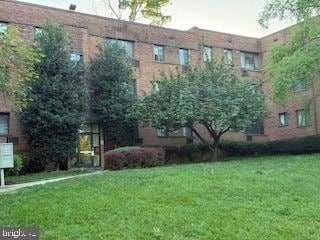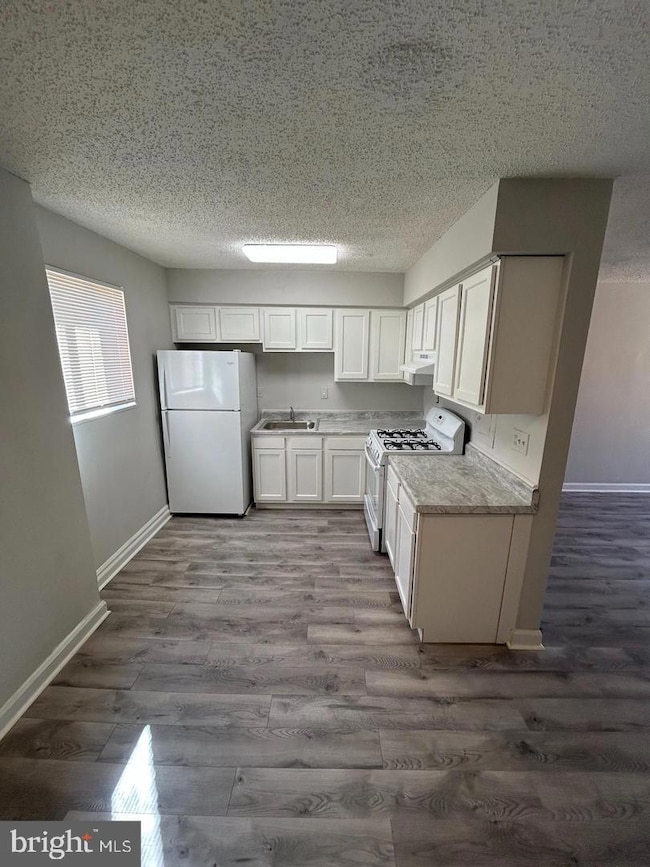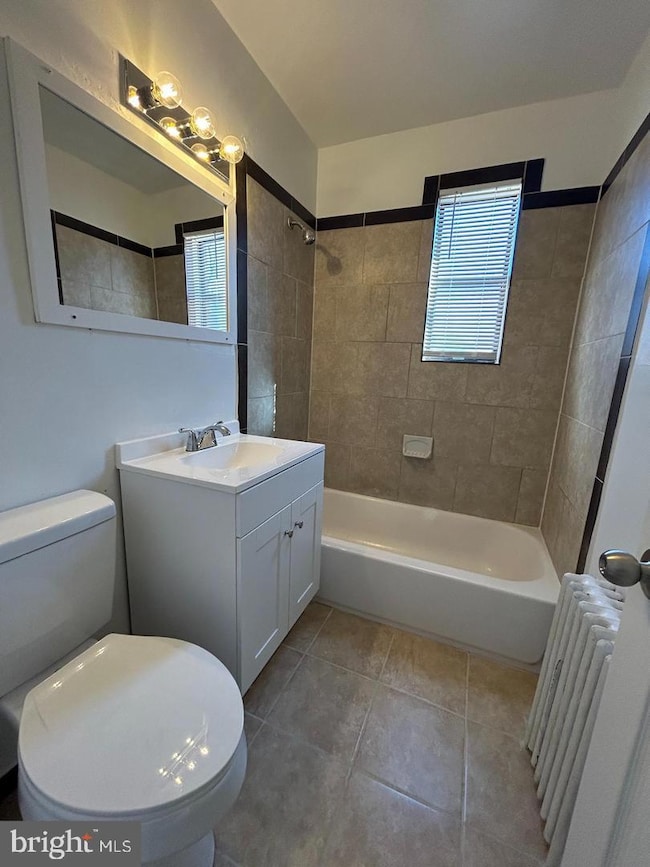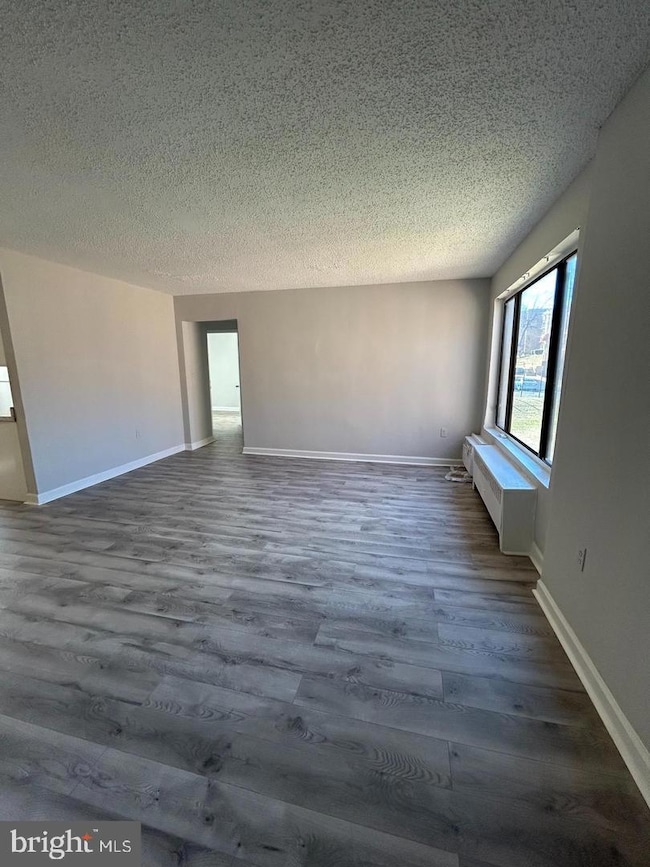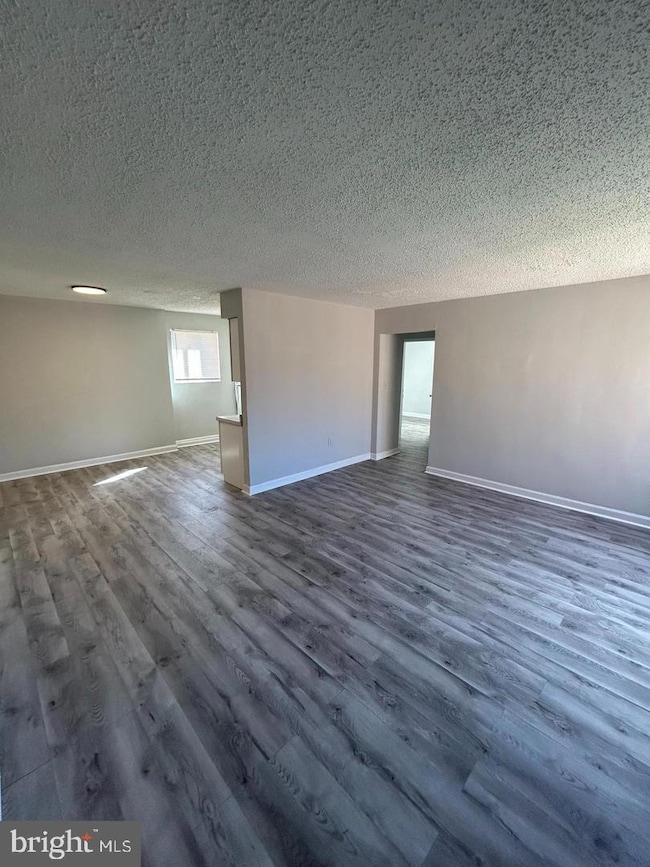4715 1st St SW, Unit 302 Floor 1 Washington, DC 20032
Bellevue NeighborhoodEstimated payment $1,152/month
Highlights
- No Units Above
- Bathtub with Shower
- Property is in excellent condition
- Main Floor Bedroom
- Wrought Iron Fence
- Dining Area
About This Home
Rent to own also available This spacious and beautifully updated 2-bedroom, 1-bath condo in the heart of Southwest D.C.’s rapidly growing Bellevue neighborhood. This turnkey unit features brand-new cabinetry, sleek countertops, upgraded appliances, waterproof vinyl flooring throughout, and all-new AC units—offering modern comfort and low-maintenance living. Make this your home, this condo presents an affordable opportunity to live in the nation’s capital. Ideally situated just a few minutes from the Shops at Park Village, daily conveniences like Giant Food, CVS, and Planet Fitness are right around the corner. You’re less than 10 minutes from The Wharf’s waterfront dining and entertainment, National Harbor’s shopping and nightlife, and both Audi Field and Nationals Park for game days. Downtown D.C. and the National Mall are just a short drive away, while Joint Base Anacostia-Bolling and Homeland Security’s St. Elizabeths Campus are also close by—making this a strategic location for work, play, and long-term growth. With easy access to I-295 and public transit, this home offers unbeatable convenience. Don’t miss your chance to on this move-in-ready condo in one of D.C.’s most up and coming neighborhoods.
Listing Agent
(301) 459-5040 tlbattle@comcast.net Bennett Realty Solutions License #-05943 Listed on: 06/05/2025

Property Details
Home Type
- Condominium
Est. Annual Taxes
- $535
Year Built
- Built in 1949 | Remodeled in 2024
Lot Details
- No Units Above
- Wrought Iron Fence
- Property is Fully Fenced
- Property is in excellent condition
HOA Fees
- $749 Monthly HOA Fees
Parking
- On-Street Parking
Home Design
- Entry on the 1st floor
- Converted Dwelling
- Brick Exterior Construction
Interior Spaces
- 761 Sq Ft Home
- Property has 3 Levels
- Dining Area
- Laminate Flooring
- Flood Lights
Kitchen
- Gas Oven or Range
- Stove
- Built-In Microwave
- Disposal
Bedrooms and Bathrooms
- 2 Main Level Bedrooms
- 1 Full Bathroom
- Bathtub with Shower
Outdoor Features
- Exterior Lighting
Utilities
- Cooling System Mounted In Outer Wall Opening
- Radiant Heating System
- Vented Exhaust Fan
- Above Ground Utilities
- 110 Volts
- Natural Gas Water Heater
Listing and Financial Details
- Tax Lot 2139
- Assessor Parcel Number 6254//2139
Community Details
Overview
- Low-Rise Condominium
- Congress Heights Community
- Congress Heights Subdivision
Pet Policy
- No Pets Allowed
Map
About This Building
Home Values in the Area
Average Home Value in this Area
Tax History
| Year | Tax Paid | Tax Assessment Tax Assessment Total Assessment is a certain percentage of the fair market value that is determined by local assessors to be the total taxable value of land and additions on the property. | Land | Improvement |
|---|---|---|---|---|
| 2025 | $524 | $77,270 | $23,180 | $54,090 |
| 2024 | $535 | $78,090 | $23,430 | $54,660 |
| 2023 | $539 | $78,090 | $23,430 | $54,660 |
| 2022 | $468 | $68,840 | $20,650 | $48,190 |
| 2021 | $445 | $65,660 | $19,700 | $45,960 |
| 2020 | $598 | $70,380 | $21,110 | $49,270 |
| 2019 | $595 | $70,040 | $21,010 | $49,030 |
| 2018 | $595 | $70,040 | $0 | $0 |
| 2017 | $593 | $69,710 | $0 | $0 |
| 2016 | $236 | $69,510 | $0 | $0 |
| 2015 | $236 | $69,510 | $0 | $0 |
| 2014 | -- | $79,430 | $0 | $0 |
Property History
| Date | Event | Price | List to Sale | Price per Sq Ft | Prior Sale |
|---|---|---|---|---|---|
| 11/03/2025 11/03/25 | Price Changed | $68,000 | 0.0% | $89 / Sq Ft | |
| 07/27/2025 07/27/25 | Price Changed | $1,450 | 0.0% | $2 / Sq Ft | |
| 07/27/2025 07/27/25 | Price Changed | $75,000 | -2.6% | $99 / Sq Ft | |
| 06/05/2025 06/05/25 | For Sale | $77,000 | 0.0% | $101 / Sq Ft | |
| 05/01/2025 05/01/25 | For Rent | $1,600 | 0.0% | -- | |
| 04/28/2025 04/28/25 | Sold | $57,000 | -12.3% | $75 / Sq Ft | View Prior Sale |
| 04/16/2025 04/16/25 | Price Changed | $65,000 | 0.0% | $85 / Sq Ft | |
| 04/16/2025 04/16/25 | For Sale | $65,000 | 0.0% | $85 / Sq Ft | |
| 03/24/2025 03/24/25 | For Sale | $65,000 | -- | $85 / Sq Ft |
Purchase History
| Date | Type | Sale Price | Title Company |
|---|---|---|---|
| Deed | $57,000 | Capitol Title | |
| Deed | $60,000 | -- | |
| Deed | $42,000 | -- |
Mortgage History
| Date | Status | Loan Amount | Loan Type |
|---|---|---|---|
| Previous Owner | $54,000 | New Conventional | |
| Previous Owner | $36,000 | No Value Available |
Source: Bright MLS
MLS Number: DCDC2204476
APN: 6254-2139
- 4715 1st St SW Unit 203
- 4717 1st St SW Unit 302
- 4717 1st St SW Unit 303
- 4717 1st St SW Unit 203
- 4725 1st St SW Unit 303
- 4733 1st St SW Unit 102
- 107 Joliet St SW
- 65 Forrester St SW
- 146 Joliet St SW
- 76 Galveston Place SW Unit E
- 4613 6th St SE
- 136 Darrington St SW
- 186 Forrester St SW
- 161 Elmira St SW
- 131 Darrington St SW
- 4616 6th St SE
- 151 Darrington St SW
- 604 Galveston Place SE
- 618 Galveston St SE
- 20 Chesapeake St SE Unit 41
- 57 Galveston St SW
- 44 Forrester St SW
- 118 Galveston St SW
- 39 Galveston Place SW
- 4337 Halley Terrace SE Unit 3
- 52 Galveston Place SW Unit 1
- 4778 S Capitol Terrace SW Unit C
- 4660 Martin Luther King jr Ave SW
- 4419 3rd St SE
- 4306 Halley Terrace SE Unit 1
- 4306 Halley Terrace SE Unit 2
- 116 Irvington St SW
- 141 Galveston Place SW
- 4290 S Capitol Terrace SW
- 4281 S Capitol St SW
- 4200 S Capitol St SE
- 4641 6th St SE Unit BASEMENT
- 4196 Livingston Rd SE
- 32 Chesapeake St SW
- 99 Danbury St SW
