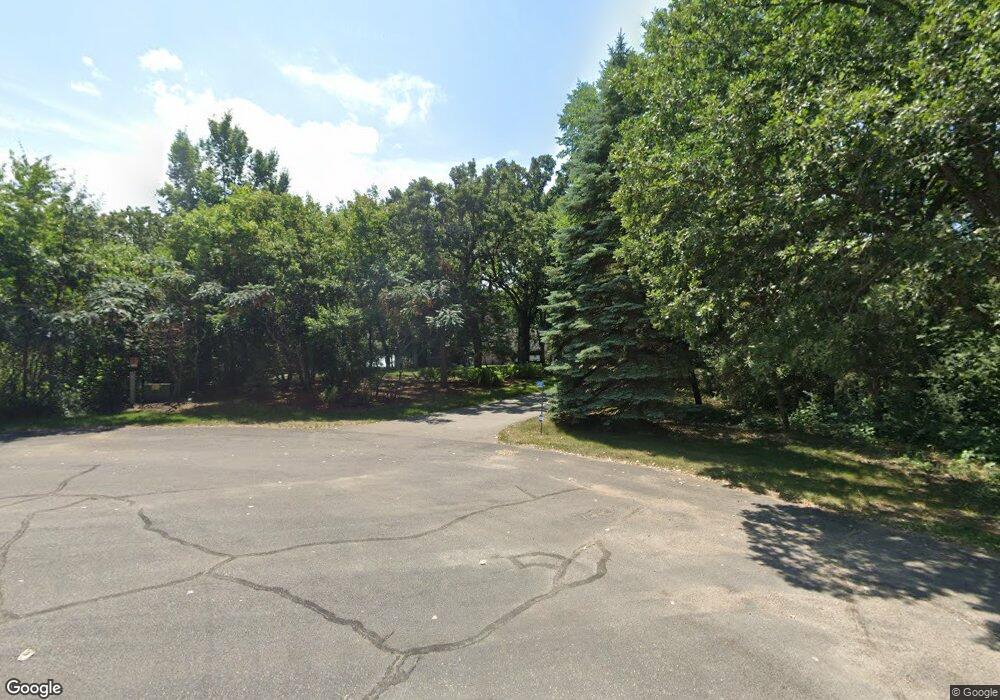4715 64th St SE Saint Cloud, MN 56304
Estimated Value: $376,000 - $716,168
4
Beds
4
Baths
1,306
Sq Ft
$474/Sq Ft
Est. Value
About This Home
This home is located at 4715 64th St SE, Saint Cloud, MN 56304 and is currently estimated at $618,542, approximately $473 per square foot. 4715 64th St SE is a home located in Sherburne County with nearby schools including Clearview Elementary School and South Junior High School.
Ownership History
Date
Name
Owned For
Owner Type
Purchase Details
Closed on
Nov 27, 2013
Sold by
Parent Donald Donald
Bought by
Gingras Gordon Gordon
Current Estimated Value
Home Financials for this Owner
Home Financials are based on the most recent Mortgage that was taken out on this home.
Original Mortgage
$408,500
Outstanding Balance
$306,287
Interest Rate
4.29%
Estimated Equity
$312,255
Purchase Details
Closed on
Sep 3, 2013
Sold by
Brossard Iris A and Frederick Andrew
Bought by
Parent Donald Nicholas and Parent Mary I
Create a Home Valuation Report for This Property
The Home Valuation Report is an in-depth analysis detailing your home's value as well as a comparison with similar homes in the area
Purchase History
| Date | Buyer | Sale Price | Title Company |
|---|---|---|---|
| Gingras Gordon Gordon | $418,500 | -- | |
| Parent Donald Nicholas | -- | None Available |
Source: Public Records
Mortgage History
| Date | Status | Borrower | Loan Amount |
|---|---|---|---|
| Open | Gingras Gordon Gordon | $408,500 |
Source: Public Records
Tax History Compared to Growth
Tax History
| Year | Tax Paid | Tax Assessment Tax Assessment Total Assessment is a certain percentage of the fair market value that is determined by local assessors to be the total taxable value of land and additions on the property. | Land | Improvement |
|---|---|---|---|---|
| 2025 | $6,114 | $692,400 | $302,600 | $389,800 |
| 2024 | $5,786 | $687,100 | $297,900 | $389,200 |
| 2023 | $5,894 | $687,000 | $285,700 | $401,300 |
| 2022 | $5,198 | $664,500 | $262,700 | $401,800 |
| 2020 | $4,894 | $505,900 | $197,600 | $308,300 |
| 2019 | $4,810 | $486,600 | $194,600 | $292,000 |
| 2018 | $4,836 | $466,000 | $191,800 | $274,200 |
| 2017 | $4,844 | $454,400 | $194,800 | $259,600 |
| 2016 | $4,480 | $443,100 | $182,700 | $260,400 |
| 2015 | $4,288 | $428,800 | $196,700 | $232,100 |
| 2014 | $4,104 | $395,200 | $184,100 | $211,100 |
| 2013 | -- | $376,400 | $168,600 | $207,800 |
Source: Public Records
Map
Nearby Homes
- 70XX 43rd Ave SE
- 3925 76th St SE
- 6601 Haven Rd SE
- 23210 Franklin Rd
- 23130 Franklin Rd
- 23040 Franklin Rd
- 22950 Franklin Rd
- 5751 16th Ave SE
- 1714 216th St E
- 5365 92nd St SE
- 22965 Franklin Rd
- Howard Plan at Parkside
- Olson Plan at Parkside
- Mayfield Plan at Parkside
- Briggs Plan at Parkside - Duplexes
- Mayfield Plan at Parkside - Duplexes
- Anoka Plan at Parkside
- Hancock Plan at Parkside
- Cedar Plan at Parkside
- Cedar Plan at Parkside - Duplexes
- 4747 64th St SE
- 4781 64th St SE
- 4815 64th St SE
- 4847 64th St SE
- 6XXX 36th Ave SE
- 6179 45th Ave SE
- 4881 64th St SE
- 4690 64th St SE
- 4909 64th St SE
- 4600 64th St SE
- 6308 45th Ave SE
- 1087 2nd Ave N
- 4949 64th St SE
- 4617 64th St SE
- 4671 64th St SE
- 4476 64th St SE
- 4563 64th St SE
- 4689 64th St SE
- 4545 64th St SE
- 4517 64th St SE
