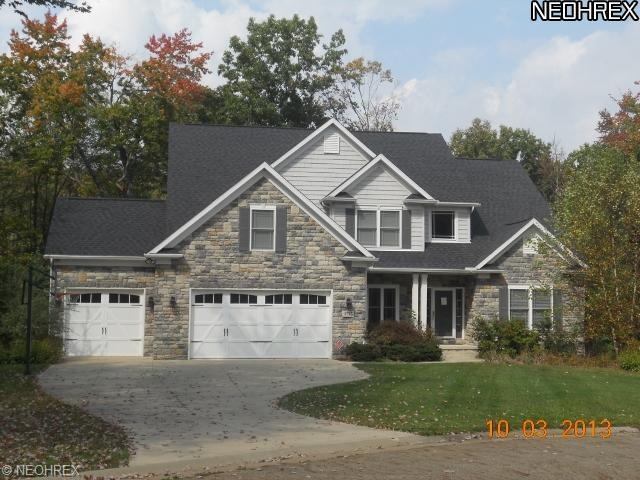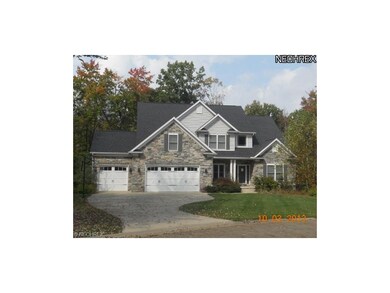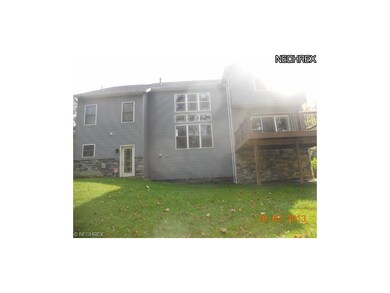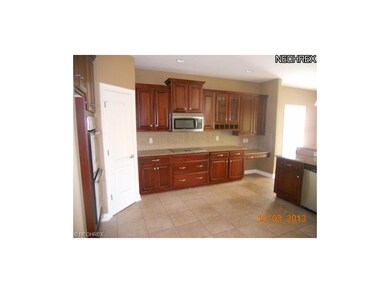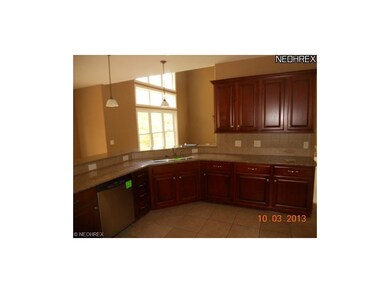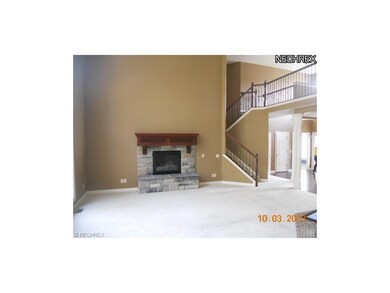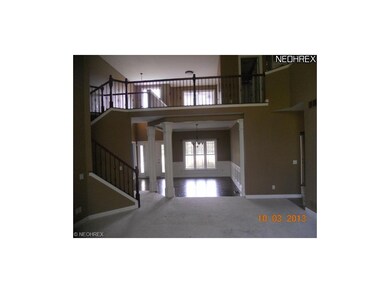
4715 Ashmont Ave SW Canton, OH 44706
Estimated Value: $338,000 - $556,475
Highlights
- Deck
- Traditional Architecture
- Cul-De-Sac
- Wooded Lot
- 1 Fireplace
- Porch
About This Home
As of February 2014Fabulous home. Unique layout and great entertaining areas. Master suite on midlevel, with 3 additional BRs and loft on 2nd floor. Walk out Family with bar. Granite counters, cherry cabinets, appliances. Deck overlooking 1.11 acre wooded lot.
Last Agent to Sell the Property
RE/MAX Edge Realty License #2004001806 Listed on: 12/03/2013

Last Buyer's Agent
Mary Anderson
Deleted Agent License #387556
Home Details
Home Type
- Single Family
Est. Annual Taxes
- $4,365
Year Built
- Built in 2008
Lot Details
- 1.11 Acre Lot
- Lot Dimensions are 166x293
- Cul-De-Sac
- Wooded Lot
Parking
- 3 Car Attached Garage
Home Design
- Traditional Architecture
- Asphalt Roof
- Stone Siding
- Vinyl Construction Material
Interior Spaces
- 2,514 Sq Ft Home
- 2-Story Property
- 1 Fireplace
- Partially Finished Basement
Kitchen
- Built-In Oven
- Range
- Microwave
- Dishwasher
Bedrooms and Bathrooms
- 4 Bedrooms
Outdoor Features
- Deck
- Porch
Utilities
- Forced Air Heating and Cooling System
- Heating System Uses Gas
Listing and Financial Details
- Assessor Parcel Number 1315078
Ownership History
Purchase Details
Purchase Details
Home Financials for this Owner
Home Financials are based on the most recent Mortgage that was taken out on this home.Purchase Details
Purchase Details
Purchase Details
Home Financials for this Owner
Home Financials are based on the most recent Mortgage that was taken out on this home.Similar Homes in Canton, OH
Home Values in the Area
Average Home Value in this Area
Purchase History
| Date | Buyer | Sale Price | Title Company |
|---|---|---|---|
| Vretas Craig J | -- | None Available | |
| Vrelas Craig J | $272,000 | Stewart Title | |
| Rbs Citizens Na | -- | None Available | |
| Kandel Melissa A | -- | None Available | |
| Nichols Christopher B | $71,000 | Attorney |
Mortgage History
| Date | Status | Borrower | Loan Amount |
|---|---|---|---|
| Open | Vretas Craig J | $171,800 | |
| Closed | Vrelas Craig J | $172,000 | |
| Previous Owner | Kandel Melissa A | $304,280 | |
| Previous Owner | Kandel Melissa A | $21,674 | |
| Previous Owner | Nichols Christopher B | $25,000 |
Property History
| Date | Event | Price | Change | Sq Ft Price |
|---|---|---|---|---|
| 02/13/2014 02/13/14 | Sold | $272,000 | -1.1% | $108 / Sq Ft |
| 01/18/2014 01/18/14 | Pending | -- | -- | -- |
| 12/03/2013 12/03/13 | For Sale | $274,900 | -- | $109 / Sq Ft |
Tax History Compared to Growth
Tax History
| Year | Tax Paid | Tax Assessment Tax Assessment Total Assessment is a certain percentage of the fair market value that is determined by local assessors to be the total taxable value of land and additions on the property. | Land | Improvement |
|---|---|---|---|---|
| 2024 | -- | $182,390 | $40,180 | $142,210 |
| 2023 | $6,101 | $134,120 | $28,280 | $105,840 |
| 2022 | $5,644 | $134,120 | $28,280 | $105,840 |
| 2021 | $5,666 | $134,120 | $28,280 | $105,840 |
| 2020 | $5,412 | $112,250 | $23,940 | $88,310 |
| 2019 | $5,494 | $112,250 | $23,940 | $88,310 |
| 2018 | $5,449 | $112,250 | $23,940 | $88,310 |
| 2017 | $5,699 | $110,890 | $22,650 | $88,240 |
| 2016 | $5,712 | $110,890 | $22,650 | $88,240 |
| 2015 | $5,717 | $110,890 | $22,650 | $88,240 |
| 2014 | $26 | $107,240 | $21,910 | $85,330 |
| 2013 | $2,963 | $98,070 | $21,910 | $76,160 |
Agents Affiliated with this Home
-
Susan Clements

Seller's Agent in 2014
Susan Clements
RE/MAX
(330) 309-8646
77 Total Sales
-
M
Buyer's Agent in 2014
Mary Anderson
Deleted Agent
Map
Source: MLS Now
MLS Number: 3462179
APN: 01315078
- 4720 Ashmont Ave SW
- 657 49th Ave SW
- 301 46th St SW
- 0 49th St SW Unit 4354676
- 548 51st St SW
- 238 46th St SW
- 0 Birchmont Ave SW Unit 5093395
- 0 Birchmont Ave SW Unit 4354951
- 340 53rd St SW
- 814 39th St SW
- 731 39th St SW
- 915 39th St SW
- 4426 Dueber Ave SW
- 3673 Highview Ave SW
- 5533 Briggle Ave SW
- 5344 Ridge Ave SE
- 0 Ridge Ave SE Unit 5112742
- 2409 Chelsea Dr SW
- 6041 Briggle Ave SW
- 5725 Joleda Dr SW
- 4715 Ashmont Ave SW
- 4729 Ashmont Ave SW
- 4728 Ashmont Ave SW
- 561 48th St SW
- 4801 Ashmont Ave SW
- 4813 Ashmont Ave SW
- 4806 Ashmont Ave SW
- 555 48th St SW
- 717 Prairie College St SW
- 520 46th St SW
- 4826 Ashmont Ave SW
- 550 48th St SW
- 4833 Ashmont Ave SW
- 723 Prairie College St SW
- 706 46th St SW
- 804 Prairie College St SW
- 4818 Ashmont Ave SW
- 4838 Ashmont Ave SW
- 807 Prairie College St SW
- 714 46th St SW
