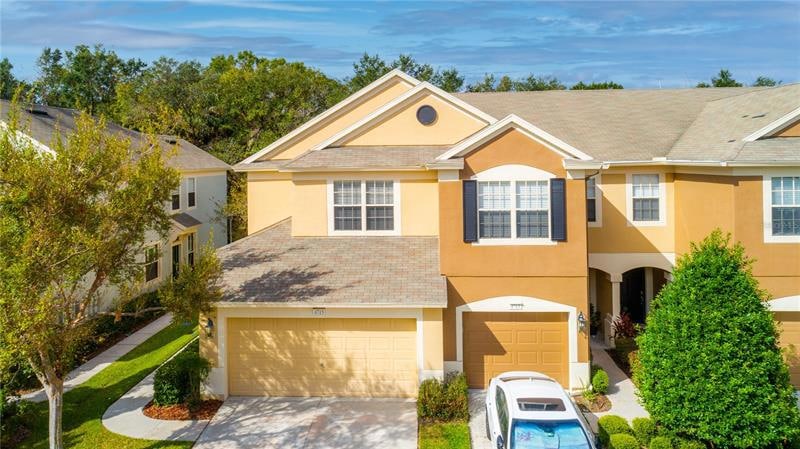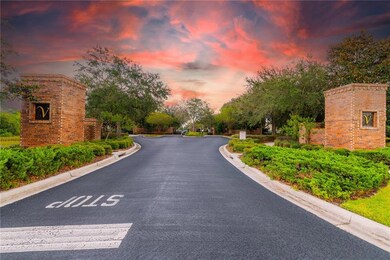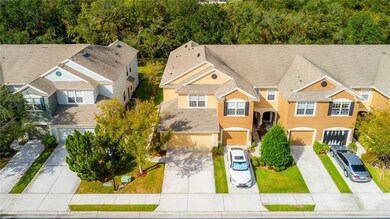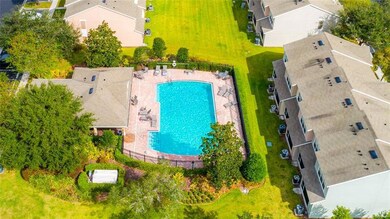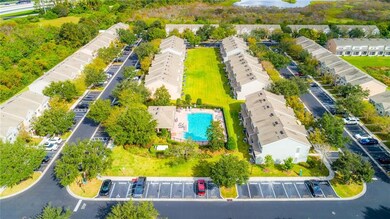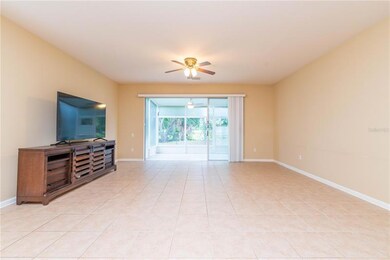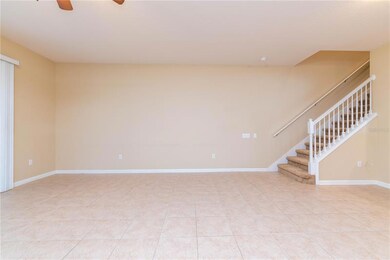
4715 Barnstead Dr Riverview, FL 33578
Highlights
- Gated Community
- 2 Car Attached Garage
- Sliding Doors
- Community Pool
- Ceramic Tile Flooring
- Central Heating and Cooling System
About This Home
As of February 2023Check out END UNIT with 2 car garage, Creek View townhome, in the well-maintained GATED community of Valhalla. Open floor plan with space flowing from a large kitchen with walk in pantry, convenient downstairs half bath and breakfast/coffee nook into the dining room/living room combo, then out to the large screened-in porch. On cool nights open the three panel sliding glass doors where you will enjoy fantastic conservation views and tons of natural light all year round. The home was recently updated with new carpet, water heater, LED recessed lighting in the kitchen and all new smoke detectors. HVAC unit was replaced in 2016 and was serviced in October 2022. Granite counter tops in the kitchen and bathrooms. The community features two large community pools. Located within minutes of HWY 301, The Crosstown Expressway, and I-75 making a commute to Tampa very convenient! The HOA maintenance fee includes WATER, SEWER, TRASH, BASIC CABLE (with two receivers), INTERNET (with one modem), lawn care, outdoor pest control, ROOF, exterior maintenance of the homes and common areas of the community! Contact me today for your private tour.
Last Agent to Sell the Property
RE/MAX REALTY UNLIMITED License #3335722 Listed on: 10/31/2022

Townhouse Details
Home Type
- Townhome
Est. Annual Taxes
- $2,386
Year Built
- Built in 2005
Lot Details
- 2,118 Sq Ft Lot
- East Facing Home
HOA Fees
- $431 Monthly HOA Fees
Parking
- 2 Car Attached Garage
Home Design
- Slab Foundation
- Shingle Roof
- Block Exterior
- Stucco
Interior Spaces
- 1,790 Sq Ft Home
- 2-Story Property
- Sliding Doors
- Ceramic Tile Flooring
Kitchen
- Range<<rangeHoodToken>>
- Dishwasher
- Disposal
Bedrooms and Bathrooms
- 3 Bedrooms
Utilities
- Central Heating and Cooling System
- Thermostat
- High Speed Internet
Listing and Financial Details
- Down Payment Assistance Available
- Homestead Exemption
- Visit Down Payment Resource Website
- Legal Lot and Block 1 / 37
- Assessor Parcel Number U-06-30-20-76W-000037-00001.0
Community Details
Overview
- Association fees include cable TV, community pool, maintenance structure, ground maintenance, pool maintenance, security, water
- Inframark Management Services. Association, Phone Number (813) 991-1116
- Valhalla Ph 3 4 Subdivision
Recreation
- Community Pool
Pet Policy
- Pets Allowed
Security
- Gated Community
Ownership History
Purchase Details
Home Financials for this Owner
Home Financials are based on the most recent Mortgage that was taken out on this home.Purchase Details
Home Financials for this Owner
Home Financials are based on the most recent Mortgage that was taken out on this home.Purchase Details
Home Financials for this Owner
Home Financials are based on the most recent Mortgage that was taken out on this home.Similar Homes in the area
Home Values in the Area
Average Home Value in this Area
Purchase History
| Date | Type | Sale Price | Title Company |
|---|---|---|---|
| Warranty Deed | $270,000 | Leading Edge Title | |
| Warranty Deed | $195,000 | South Bay Title Ins Agcy Inc | |
| Special Warranty Deed | $209,600 | Multiple |
Mortgage History
| Date | Status | Loan Amount | Loan Type |
|---|---|---|---|
| Previous Owner | $188,000 | New Conventional | |
| Previous Owner | $191,468 | FHA | |
| Previous Owner | $163,568 | Fannie Mae Freddie Mac |
Property History
| Date | Event | Price | Change | Sq Ft Price |
|---|---|---|---|---|
| 07/07/2025 07/07/25 | For Sale | $295,000 | +9.3% | $165 / Sq Ft |
| 02/24/2023 02/24/23 | Sold | $270,000 | -8.5% | $151 / Sq Ft |
| 02/10/2023 02/10/23 | Pending | -- | -- | -- |
| 01/16/2023 01/16/23 | Price Changed | $295,000 | -1.5% | $165 / Sq Ft |
| 01/16/2023 01/16/23 | Price Changed | $299,500 | -4.9% | $167 / Sq Ft |
| 12/01/2022 12/01/22 | Price Changed | $315,000 | -3.9% | $176 / Sq Ft |
| 10/31/2022 10/31/22 | For Sale | $327,900 | -- | $183 / Sq Ft |
Tax History Compared to Growth
Tax History
| Year | Tax Paid | Tax Assessment Tax Assessment Total Assessment is a certain percentage of the fair market value that is determined by local assessors to be the total taxable value of land and additions on the property. | Land | Improvement |
|---|---|---|---|---|
| 2024 | $4,660 | $256,943 | $25,694 | $231,249 |
| 2023 | $4,591 | $252,169 | $25,217 | $226,952 |
| 2022 | $2,419 | $168,681 | $0 | $0 |
| 2021 | $2,386 | $163,768 | $0 | $0 |
| 2020 | $2,466 | $161,507 | $16,151 | $145,356 |
| 2019 | $3,232 | $161,123 | $16,112 | $145,011 |
| 2018 | $3,021 | $149,394 | $0 | $0 |
| 2017 | $2,777 | $132,502 | $0 | $0 |
| 2016 | $2,797 | $131,132 | $0 | $0 |
| 2015 | $2,619 | $119,211 | $0 | $0 |
| 2014 | $2,459 | $108,374 | $0 | $0 |
| 2013 | -- | $98,522 | $0 | $0 |
Agents Affiliated with this Home
-
Andrea Webb

Seller's Agent in 2025
Andrea Webb
COLDWELL BANKER REALTY
(813) 286-6563
167 Total Sales
-
Jason McIntosh

Seller's Agent in 2023
Jason McIntosh
RE/MAX
(813) 550-2035
31 in this area
945 Total Sales
-
Crystal Grohowski

Buyer's Agent in 2023
Crystal Grohowski
CORCORAN PREMIER REALTY
(407) 462-7736
1 in this area
281 Total Sales
Map
Source: Stellar MLS
MLS Number: T3410757
APN: U-06-30-20-76W-000037-00001.0
- 4603 Barnstead Dr
- 4815 Barnstead Dr
- 4537 Kennewick Place
- 4535 Kennewick Place
- 4516 Barnstead Dr
- 4538 Kennewick Place
- 10106 Bessemer Pond Ct
- 4910 Chatham Gate Dr
- 10157 Bessemer Pond Ct
- 4916 Chatham Gate Dr
- 4862 Pond Ridge Dr
- 4920 Pond Ridge Dr
- 2131 River Turia Cir
- 2128 River Turia Cir Unit 16102
- 2150 River Turia Cir Unit 15102
- 2220 Kings Palace Dr
- 2211 Kings Palace Dr
- 2209 Kings Palace Dr Unit 21-204
- 10209 Spanish Breeze Ct
- 1725 Bondurant Way
