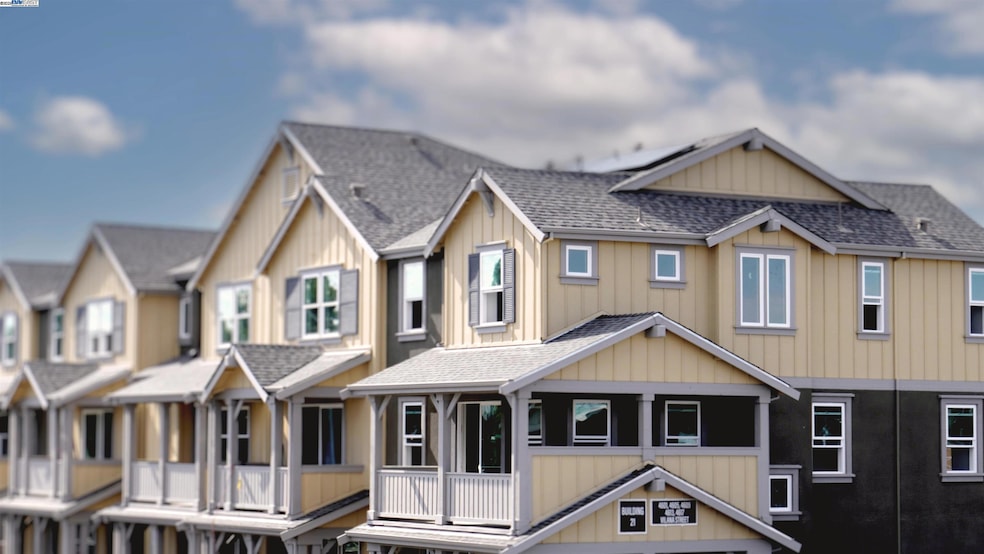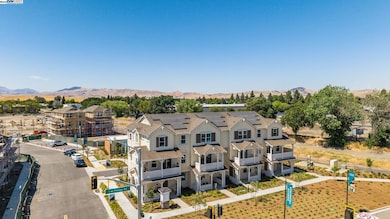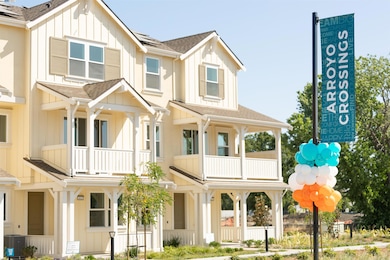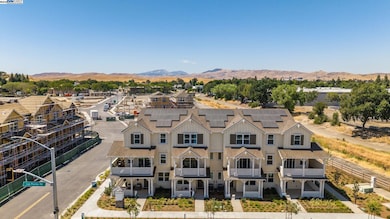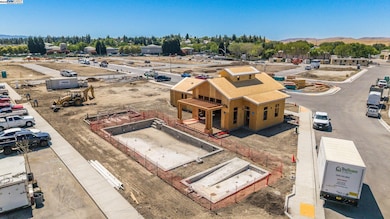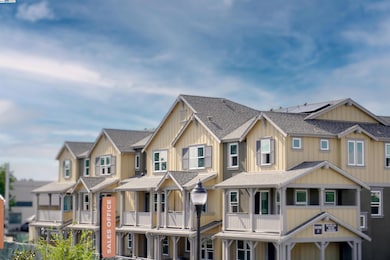OPEN THU 11AM - 2PM
$31K PRICE INCREASE
4715 Marengo Loop Livermore, CA 94551
Springtown NeighborhoodEstimated payment $7,590/month
Total Views
2,917
3
Beds
3.5
Baths
1,913
Sq Ft
$588
Price per Sq Ft
Highlights
- Clubhouse
- Solid Surface Countertops
- 2 Car Attached Garage
- Altamont Creek Elementary School Rated A
- Community Pool
- Park
About This Home
Stunning new construction townhome offering modern living in a prime location near downtown Livermore, the ACE train, and major freeways. The smart and stylish Plan 1 layout combines comfort and functionality, while residents enjoy exclusive community amenities including a clubhouse with lounge areas, pool, BBQ and picnic areas, and community parks. Don’t miss this opportunity to make this exceptional townhome yours today! Representative photos added.
Open House Schedule
-
Thursday, December 04, 202511:00 am to 2:00 pm12/4/2025 11:00:00 AM +00:0012/4/2025 2:00:00 PM +00:00Please visit ARROYO CROSSINGS SALES CENTER 4802 Las Positas Road, Livermore.Add to Calendar
-
Friday, December 05, 20252:00 am to 4:00 pm12/5/2025 2:00:00 AM +00:0012/5/2025 4:00:00 PM +00:00Please visit ARROYO CROSSINGS SALES CENTER 4802 Las Positas Road, Livermore.Add to Calendar
Townhouse Details
Home Type
- Townhome
Year Built
- Built in 2025
HOA Fees
- $540 Monthly HOA Fees
Parking
- 2 Car Attached Garage
- Guest Parking
Interior Spaces
- 3-Story Property
Kitchen
- Electric Cooktop
- Microwave
- Dishwasher
- Solid Surface Countertops
Flooring
- Carpet
- Tile
- Vinyl
Bedrooms and Bathrooms
- 3 Bedrooms
Utilities
- Central Air
- Heating Available
Community Details
Overview
- Association fees include common area maintenance, exterior maintenance, ground maintenance
- Seabreeze Association
- Livermore Subdivision
- Greenbelt
Amenities
- Community Barbecue Grill
- Picnic Area
- Clubhouse
Recreation
- Community Pool
- Park
Map
Create a Home Valuation Report for This Property
The Home Valuation Report is an in-depth analysis detailing your home's value as well as a comparison with similar homes in the area
Home Values in the Area
Average Home Value in this Area
Property History
| Date | Event | Price | List to Sale | Price per Sq Ft |
|---|---|---|---|---|
| 10/15/2025 10/15/25 | Price Changed | $1,125,174 | +0.9% | $588 / Sq Ft |
| 10/03/2025 10/03/25 | Price Changed | $1,115,311 | +1.9% | $583 / Sq Ft |
| 07/10/2025 07/10/25 | For Sale | $1,094,125 | -- | $572 / Sq Ft |
Source: Bay East Association of REALTORS®
Source: Bay East Association of REALTORS®
MLS Number: 41104319
Nearby Homes
- 322 Hermes Common
- 4686 Vilana St
- 4711 Marengo Loop
- 311 Hermes Common
- 4707 Marengo Loop
- 105 Brutus Common
- 6033 Dagnino Rd
- 12560 Morgan Territory Rd
- 12400 Morgan Territory Rd
- 9019 Doubletree Ln
- 146 Sedona Common Unit 5
- Plan 4 at Serenity
- 142 Sedona Common Unit 5
- 109 Sedona Common Unit 2
- Plan 3 at Serenity
- Plan 2 at Serenity
- 109 Sedona Common Unit 8
- Plan 1 at Serenity
- 146 Sedona Common Unit 6
- 9050 Highland Rd
- 6175 Water Lily Common
- 5450 Scenic Ave
- 4671 Apple Tree Common
- 1089 Bluebell Dr
- 3179 Calimanco Common
- 833 Tranquility Cir Unit 5
- 1700 Paseo Laguna Seco Dr
- 1250 Gusty Loop Unit 1
- 1320 Windswept Common Unit 6
- 1001-1097 Westwind St
- 41 Marcia Ct
- 1536 Corte Reina Common
- 3909 Portola Common
- 1160 Portola Meadows Rd
- 434 Junction Ave
- 4721 Nicol Common Unit 103
- 687 Geraldine St
- 595 N L St Unit Apartment
- 269 Junction Ave Unit 3
- 2880 Patcham Common
