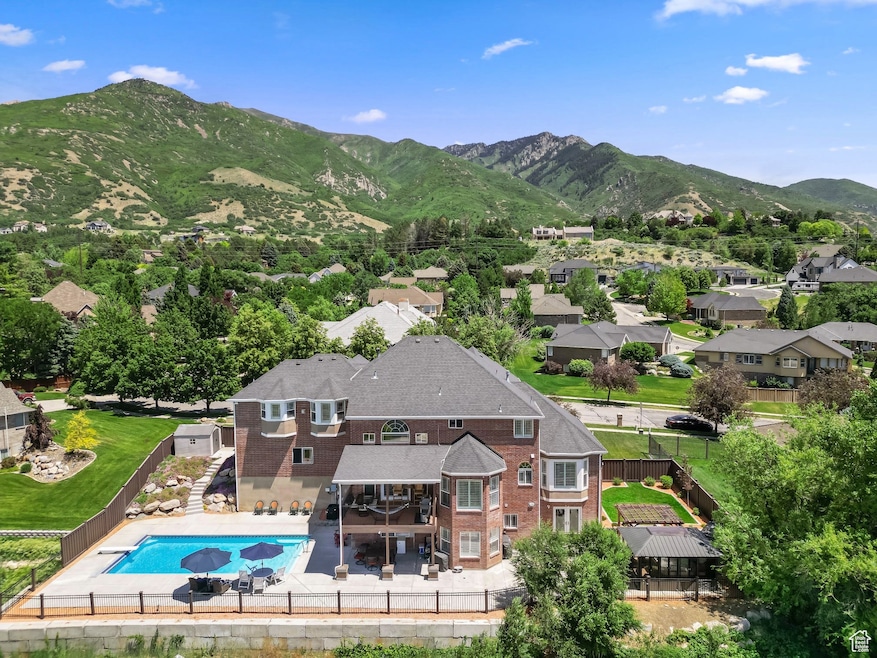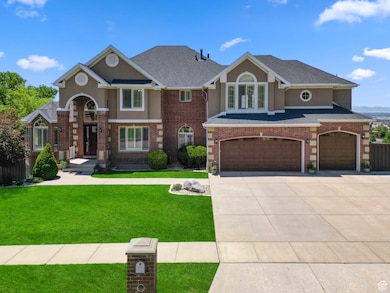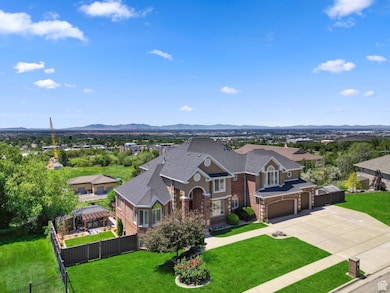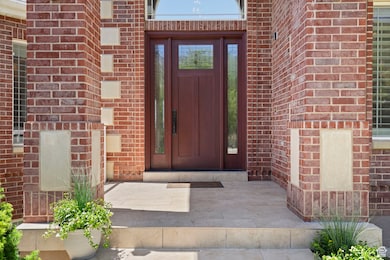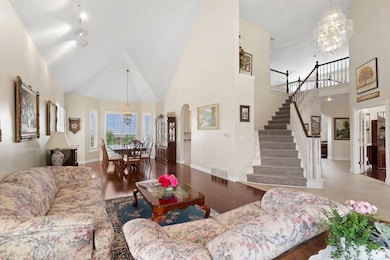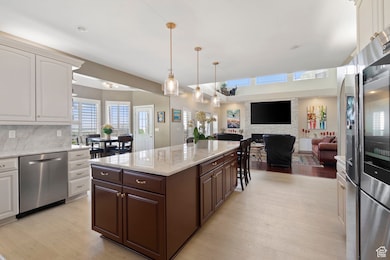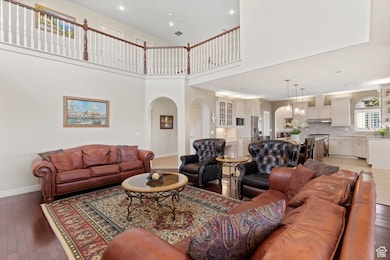
4715 S 1500 E Ogden, UT 84403
Southeast Ogden NeighborhoodEstimated payment $8,934/month
Highlights
- Heated In Ground Pool
- Lake View
- Mature Trees
- RV or Boat Parking
- Updated Kitchen
- Secluded Lot
About This Home
Beautifully RENOVATED East Bench Ogden Home with Million Dollar Views! This stately brick home has it ALL! Saltwater inground pool, Hot Tub, 26kw Generac whole house generator, 5 spacious bedrooms, 5 updated baths, 3 gas fireplaces and much more. The remodeled kitchen has high end appliances, Quartzite "Taj Mahal" countertops, pendant lighting, and easy close cabinets. The great room highlights a custom stone encasement with built-in cabinet housing, a new 85-inch Samsung 4K HD TV with Bose sound bar (included) and a huge linear gas fireplace below.Off the great room and kitchen is a large, reconstructed deck to enjoy those forever "Four County" views, a natural gas grill and table with 6 chairs for entertaining. Large windows and high vaulted ceilings throughout the home have amazing views from all directions. The upper level has 3 bedrooms and 3 baths. The lower-level walkout has 2 bedrooms and 1 bath, lots of storage, a 1,000-bottle capacity temperature-controlled wine cellar and/or food storage, a fully equipped Gym (included), a Game room (included is a Solid Oak Connelly Lion Claw Pool table and Solid Oak Antique Bar with stools), and a gas fireplace. The minimal maintenance Backyard has the 32X16 foot pool with changing lights and unobstructed views to enjoy spectacular sunsets over the Great Salt Lake and all the fireworks around the valley in July and other holidays. The 6-person hot tub enclosed with an 18X12 sturdy Wood and Steel Gazebo. The patio spans the entire rear of the home and fenced with high quality Trex and steel. There are 10 cameras encircling the entire exterior with motion activated recording, 1 garage and 2 interior motion sensors. Newer front door, basement door, 3-cars garage doors and epoxy floor. This majestic home is Conveniently located 25 minutes to Snowbasin Ski Resort, named the best ski resort in North America 2 years running and home to the all the downhill ski races from the 2002 Olympics and the coming 2034 Winter Olympics;35 minutes to Salt Lake International Airport; 5 minutes to IHC McKay Dee Hospital;10 minutes to historic25th Street-restaurants, shops, art galleries and the Ogden's summer farmers market. A must-see one-of-a-kind home!
Last Listed By
Shauna Larson
RE/MAX Associates License #5482300 Listed on: 06/06/2025
Home Details
Home Type
- Single Family
Est. Annual Taxes
- $6,888
Year Built
- Built in 1997
Lot Details
- 0.41 Acre Lot
- Property is Fully Fenced
- Landscaped
- Secluded Lot
- Terraced Lot
- Mature Trees
- Pine Trees
- Property is zoned Single-Family, R1
Parking
- 3 Car Attached Garage
- RV or Boat Parking
Property Views
- Lake
- Mountain
- Valley
Home Design
- Brick Exterior Construction
- Low Volatile Organic Compounds (VOC) Products or Finishes
- Stucco
Interior Spaces
- 5,723 Sq Ft Home
- 3-Story Property
- Central Vacuum
- Dry Bar
- Vaulted Ceiling
- Ceiling Fan
- 3 Fireplaces
- Gas Log Fireplace
- Double Pane Windows
- Plantation Shutters
- French Doors
- Entrance Foyer
- Great Room
- Den
Kitchen
- Updated Kitchen
- Gas Range
- Free-Standing Range
- Range Hood
- Microwave
- Freezer
- Granite Countertops
- Disposal
- Instant Hot Water
Flooring
- Wood
- Carpet
- Tile
Bedrooms and Bathrooms
- 5 Bedrooms
- Walk-In Closet
- In-Law or Guest Suite
- Hydromassage or Jetted Bathtub
- Bathtub With Separate Shower Stall
Laundry
- Dryer
- Washer
Basement
- Walk-Out Basement
- Basement Fills Entire Space Under The House
- Exterior Basement Entry
- Natural lighting in basement
Home Security
- Alarm System
- Fire and Smoke Detector
Eco-Friendly Details
- Reclaimed Water Irrigation System
Pool
- Heated In Ground Pool
- Spa
Outdoor Features
- Covered patio or porch
- Gazebo
- Storage Shed
- Outbuilding
- Outdoor Gas Grill
Schools
- Shadow Valley Elementary School
- Mount Ogden Middle School
- Ogden High School
Utilities
- Humidifier
- Forced Air Heating and Cooling System
- Natural Gas Connected
Community Details
- No Home Owners Association
- Stone Mt Estates Subdivision
Listing and Financial Details
- Assessor Parcel Number 06-220-0011
Map
Home Values in the Area
Average Home Value in this Area
Tax History
| Year | Tax Paid | Tax Assessment Tax Assessment Total Assessment is a certain percentage of the fair market value that is determined by local assessors to be the total taxable value of land and additions on the property. | Land | Improvement |
|---|---|---|---|---|
| 2024 | $6,889 | $524,699 | $128,364 | $396,335 |
| 2023 | $6,767 | $521,401 | $128,365 | $393,036 |
| 2022 | $7,095 | $620,400 | $111,886 | $508,514 |
| 2021 | $6,874 | $885,000 | $126,365 | $758,635 |
| 2020 | $5,929 | $703,000 | $101,118 | $601,882 |
| 2019 | $5,630 | $637,000 | $101,118 | $535,882 |
| 2018 | $5,234 | $663,000 | $101,118 | $561,882 |
| 2017 | $5,714 | $596,000 | $98,141 | $497,859 |
| 2016 | $5,044 | $285,006 | $49,832 | $235,174 |
| 2015 | $4,957 | $274,200 | $49,832 | $224,368 |
| 2014 | $4,629 | $252,153 | $47,314 | $204,839 |
Property History
| Date | Event | Price | Change | Sq Ft Price |
|---|---|---|---|---|
| 06/06/2025 06/06/25 | For Sale | $1,495,000 | -- | $261 / Sq Ft |
Purchase History
| Date | Type | Sale Price | Title Company |
|---|---|---|---|
| Interfamily Deed Transfer | -- | None Available | |
| Warranty Deed | -- | U S Title |
Mortgage History
| Date | Status | Loan Amount | Loan Type |
|---|---|---|---|
| Open | $390,000 | New Conventional | |
| Closed | $241,889 | Credit Line Revolving | |
| Closed | $221,000 | Credit Line Revolving | |
| Closed | $354,400 | No Value Available |
Similar Homes in the area
Source: UtahRealEstate.com
MLS Number: 2090247
APN: 06-220-0011
- 4876 S 1525 E
- 1663 Lakeview Way
- 4781 Canterbury Rd
- 4760 Meadow Creek Ln
- 4755 S Banbury Ln
- 1166 E 4875 S
- 5104 Shawnee Ln
- 4948 S 1150 E
- 5026 S 1150 E
- 1122 E Edgewood Dr
- 1728 Whispering Oaks Dr
- 4203 College Dr
- 1320 Country Hills Dr
- 4962 Glasmann Way
- 4895 Knollwood Dr
- 4863 Glasmann Way
- 4253 S Spring Dr
- 4115 Edgehill Dr
- 5078 Iroquois Way
- 1091 Country Hills Dr Unit 306
