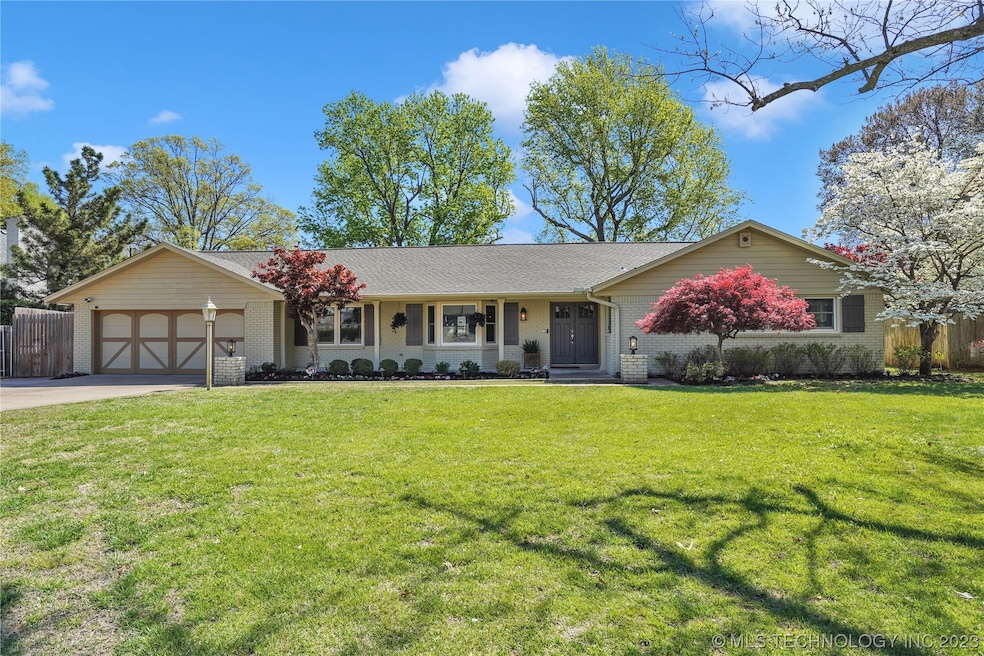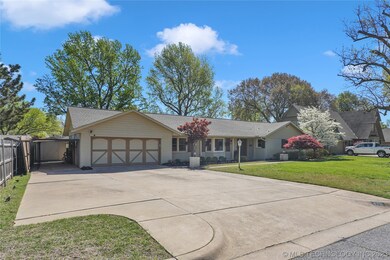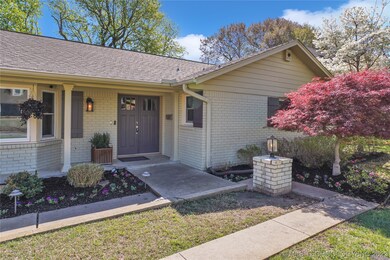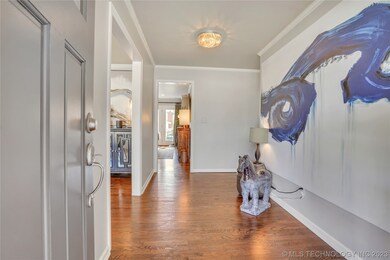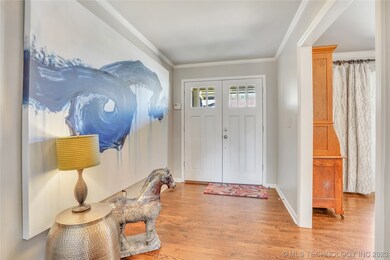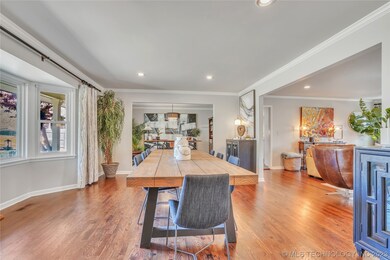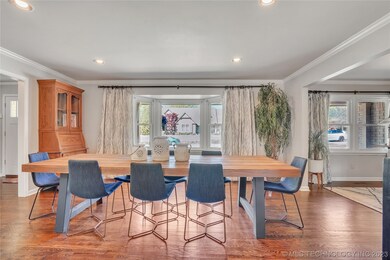
Highlights
- Spa
- Deck
- Granite Countertops
- Mature Trees
- Wood Flooring
- No HOA
About This Home
As of May 2023This is the one you have been waiting for! Ranch style home, 3 bedroom, 2.5 bath in desirable Edison schools. Well maintained landscaping and lots of natural light. Open floor plan with sunroom off the kitchen. Beautiful new outdoor deck installed 4/2023 with park like landscaping and mature trees. Backyard features hot tub to relax and enjoy your home. Master features natural light with beautiful Japanese maple right out the window.
New in the last year (Tesla home charger, Upgraded electric panel with whole home surge protection,
Half bath toilet, new dishwasher,)
Last Agent to Sell the Property
Keller Williams Advantage License #181974 Listed on: 04/11/2023

Home Details
Home Type
- Single Family
Est. Annual Taxes
- $5,028
Year Built
- Built in 1964
Lot Details
- 0.31 Acre Lot
- West Facing Home
- Property is Fully Fenced
- Privacy Fence
- Sprinkler System
- Mature Trees
Parking
- 2 Car Attached Garage
Home Design
- Brick Exterior Construction
- Wood Frame Construction
- Fiberglass Roof
- HardiePlank Type
- Asphalt
Interior Spaces
- 2,477 Sq Ft Home
- 1-Story Property
- Wired For Data
- Ceiling Fan
- Fireplace With Gas Starter
- Vinyl Clad Windows
- Crawl Space
- Electric Dryer Hookup
Kitchen
- <<doubleOvenToken>>
- Electric Oven
- Electric Range
- Dishwasher
- Granite Countertops
- Disposal
Flooring
- Wood
- Carpet
Bedrooms and Bathrooms
- 3 Bedrooms
Home Security
- Security System Owned
- Storm Windows
- Fire and Smoke Detector
Outdoor Features
- Spa
- Deck
- Patio
- Outdoor Storage
- Rain Gutters
Schools
- Patrick Henry Elementary School
- Edison Prep. Middle School
- Edison High School
Utilities
- Zoned Heating and Cooling
- Heating System Uses Gas
- Programmable Thermostat
- Gas Water Heater
- High Speed Internet
- Cable TV Available
Community Details
Overview
- No Home Owners Association
- Parkwood Addn Resub Subdivision
Recreation
- Community Spa
Ownership History
Purchase Details
Home Financials for this Owner
Home Financials are based on the most recent Mortgage that was taken out on this home.Purchase Details
Purchase Details
Home Financials for this Owner
Home Financials are based on the most recent Mortgage that was taken out on this home.Purchase Details
Home Financials for this Owner
Home Financials are based on the most recent Mortgage that was taken out on this home.Purchase Details
Home Financials for this Owner
Home Financials are based on the most recent Mortgage that was taken out on this home.Purchase Details
Similar Homes in the area
Home Values in the Area
Average Home Value in this Area
Purchase History
| Date | Type | Sale Price | Title Company |
|---|---|---|---|
| Warranty Deed | $600,000 | Frisco Title | |
| Quit Claim Deed | -- | None Available | |
| Warranty Deed | $326,500 | First American Title | |
| Warranty Deed | $200,000 | Executives Title & Escrow Co | |
| Warranty Deed | $245,000 | Frisco Title Corporation | |
| Deed | $134,500 | -- |
Mortgage History
| Date | Status | Loan Amount | Loan Type |
|---|---|---|---|
| Previous Owner | $293,850 | New Conventional | |
| Previous Owner | $161,989 | Future Advance Clause Open End Mortgage | |
| Previous Owner | $141,536 | Unknown | |
| Previous Owner | $105,000 | Fannie Mae Freddie Mac |
Property History
| Date | Event | Price | Change | Sq Ft Price |
|---|---|---|---|---|
| 05/19/2023 05/19/23 | Sold | $600,000 | -2.4% | $242 / Sq Ft |
| 05/01/2023 05/01/23 | Pending | -- | -- | -- |
| 04/13/2023 04/13/23 | For Sale | $614,900 | +88.3% | $248 / Sq Ft |
| 04/11/2017 04/11/17 | Sold | $326,500 | -4.5% | $133 / Sq Ft |
| 11/07/2016 11/07/16 | Pending | -- | -- | -- |
| 11/07/2016 11/07/16 | For Sale | $342,000 | +71.1% | $140 / Sq Ft |
| 10/03/2013 10/03/13 | Sold | $199,900 | -28.4% | $82 / Sq Ft |
| 03/08/2013 03/08/13 | Pending | -- | -- | -- |
| 03/08/2013 03/08/13 | For Sale | $279,000 | +153.6% | $114 / Sq Ft |
| 11/05/2012 11/05/12 | Sold | $110,000 | -15.3% | $90 / Sq Ft |
| 06/05/2012 06/05/12 | Pending | -- | -- | -- |
| 06/05/2012 06/05/12 | For Sale | $129,900 | -- | $106 / Sq Ft |
Tax History Compared to Growth
Tax History
| Year | Tax Paid | Tax Assessment Tax Assessment Total Assessment is a certain percentage of the fair market value that is determined by local assessors to be the total taxable value of land and additions on the property. | Land | Improvement |
|---|---|---|---|---|
| 2024 | $5,025 | $65,000 | $7,850 | $57,150 |
| 2023 | $5,025 | $39,596 | $6,347 | $33,249 |
| 2022 | $5,028 | $37,711 | $7,971 | $29,740 |
| 2021 | $4,743 | $35,915 | $7,591 | $28,324 |
| 2020 | $4,679 | $35,915 | $7,591 | $28,324 |
| 2019 | $4,921 | $35,915 | $7,591 | $28,324 |
| 2018 | $4,933 | $35,915 | $7,591 | $28,324 |
| 2017 | $4,047 | $29,522 | $6,963 | $22,559 |
| 2016 | $3,775 | $28,116 | $7,029 | $21,087 |
| 2015 | $3,782 | $28,116 | $7,029 | $21,087 |
| 2014 | $3,746 | $28,116 | $7,029 | $21,087 |
Agents Affiliated with this Home
-
Ricky Underhill
R
Seller's Agent in 2023
Ricky Underhill
Keller Williams Advantage
(918) 760-6959
108 Total Sales
-
Jennie Wolek

Buyer's Agent in 2023
Jennie Wolek
Keller Williams Advantage
(918) 706-9845
575 Total Sales
-
Carri Ray

Seller's Agent in 2017
Carri Ray
Trinity Properties
(918) 520-7149
1,621 Total Sales
-
Jerrid Horton

Buyer's Agent in 2017
Jerrid Horton
The Brokerage Tulsa
(918) 712-2252
132 Total Sales
-
Eva Baumgarten

Seller's Agent in 2013
Eva Baumgarten
Coldwell Banker Select
(918) 740-8846
58 Total Sales
-
Katie Hutto
K
Seller's Agent in 2012
Katie Hutto
McGraw, REALTORS
(918) 698-3800
10 Total Sales
Map
Source: MLS Technology
MLS Number: 2313109
APN: 31800-93-29-03580
- 4733 S Evanston Ave
- 2835 E 47th St
- 3130 E 47th St
- 3004 E 49th St
- 4459 S Gary Ave
- 2619 E 47th St
- 4905 S Columbia Ave
- 4688 S Columbia Ave
- 4812 S Knoxville Ave
- 4710 S Knoxville Ave
- 4553 S Jamestown Ave
- 4510 S Birmingham Place
- 4728 S Atlanta Place
- 5102 S Columbia Ave
- 5206 S Harvard Ave Unit 308
- 5206 S Harvard Ave Unit 235
- 5206 S Harvard Ave Unit 111
- 3207 E 44th St
- 3633 E 48th St
- 2440 E 47th Place
