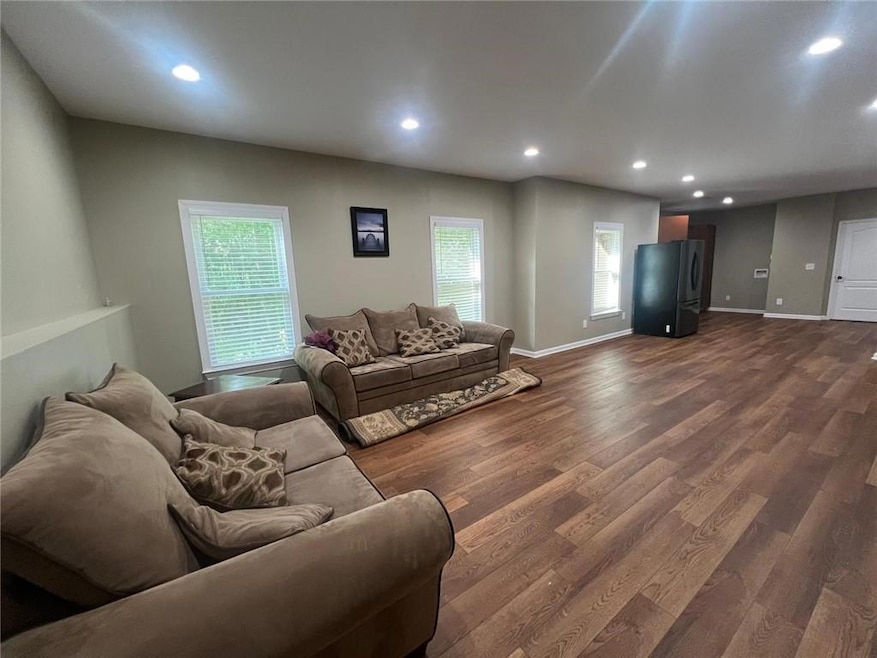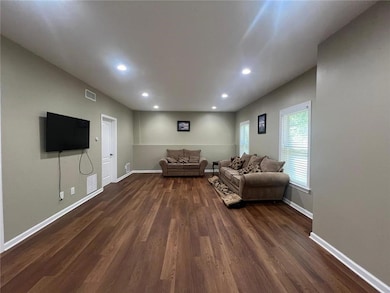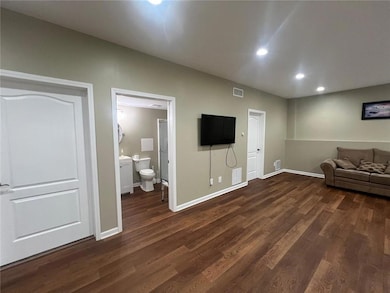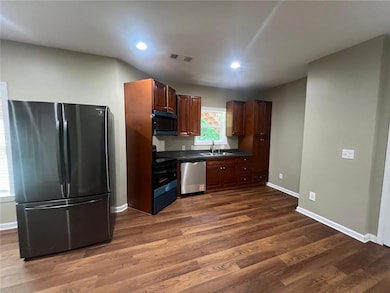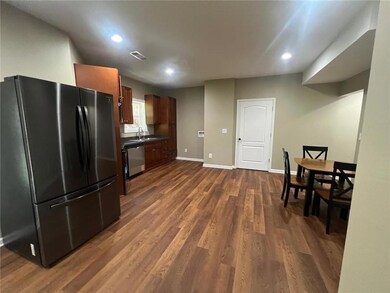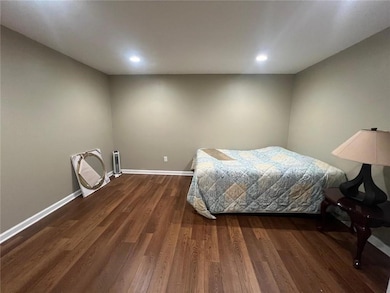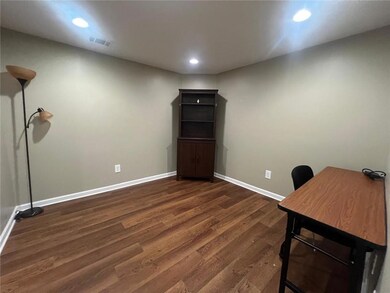4715 Trilogy Park Trail Hoschton, GA 30548
Highlights
- Deck
- Wooded Lot
- Wood Flooring
- Duncan Creek Elementary School Rated A
- Traditional Architecture
- Furnished
About This Home
Welcome to your new private space! Available for lease is the newly finished terrace level of a beautiful home in Trilogy Park. This spacious, private basement features a full bathroom, smooth ceilings, and tons of storage—perfect for a teen or in-law suite, remote work, or personal retreat!
Enjoy a serene setting with a private backyard that backs up to greenspace and a creek, offering peace and privacy. The basement includes flexible living areas that could easily serve as a bedroom, living room, office, and more.
Additional features:
Private entrance potential (verify setup)
Full-size bathroom
Open living space with tons of room for multiple uses
Access to backyard and outdoor space
Located in sought-after Trilogy Park, near Mill Creek Schools
Utilities can be negotiated separately
Perfect for those seeking a private, comfortable living space in a highly desirable neighborhood!
Contact us today to schedule a private tour — this lease won't last long!
Home Details
Home Type
- Single Family
Est. Annual Taxes
- $8,892
Year Built
- Built in 2005
Lot Details
- 0.3 Acre Lot
- Private Entrance
- Wooded Lot
- Private Yard
- Back Yard
Home Design
- Traditional Architecture
- Composition Roof
- Cement Siding
- Brick Front
Interior Spaces
- 1,000 Sq Ft Home
- 1-Story Property
- Furnished
- Rear Stairs
- Wood Flooring
Bedrooms and Bathrooms
- 1 Bedroom
- 1 Full Bathroom
Finished Basement
- Basement Fills Entire Space Under The House
- Interior and Exterior Basement Entry
- Finished Basement Bathroom
- Natural lighting in basement
Parking
- 2 Car Attached Garage
- Parking Accessed On Kitchen Level
- Garage Door Opener
- Driveway Level
Outdoor Features
- Deck
- Covered Patio or Porch
Schools
- Duncan Creek Elementary School
- Osborne Middle School
- Mill Creek High School
Utilities
- Air Source Heat Pump
Listing and Financial Details
- 12 Month Lease Term
- Assessor Parcel Number R3004 424
Community Details
Overview
- Trilogy Park Subdivision
Pet Policy
- Call for details about the types of pets allowed
Map
Source: First Multiple Listing Service (FMLS)
MLS Number: 7569225
APN: 3-004-424
- 4881 Bill Cheek Rd
- 1535 Moriah Trace
- 1547 Trilogy Park Dr
- 4850 Boulder Stone Way
- 1351 Ashbury Park Dr NE
- 1331 Ashbury Park Dr
- 1467 Trilogy Park Dr
- 5599 Wheeler Ridge Rd
- 1351 Ashbury Park Way E
- 4452 Orchard Grove Dr
- 4362 Orchard Grove Dr
- 2088 Skybrooke Ct
- 5171 Woodline
- 2030 Havenhurst Way
- 2134 Woodmarsh Cir
- 2013 Skybrooke Ln
- 5130 Woodline View Cir
- 5689 Wheeler Ridge Rd
- 4979 Lily Stem Dr
- 5171 Woodline
- 5101 Woodline View Cir
- 5163 Woodline View Ln
- 1450 Moriah Trace
- 5193 Woodline View Ln
- 5135 Cactus Cove Ln
- 5941 Apple Grove Rd NE
- 5328 Cactus Cove Ln
- 5203 Catrina Way
- 2938 Sweet Red Cir
- 5331 Apple Grove Rd NE
- 2304 Grape Vine Way
- 2100 Cabela Dr
- 5231 Apple Grove Rd
- 2969 Sweet Red Cir
- 5327 Pebble Bridge Way
- 2510 Spring Rush Dr
- 5238 Mulberry Pass Ct
- 5030 Sierra Creek Dr NE
- 4450 Mulberry Ridge Ln
