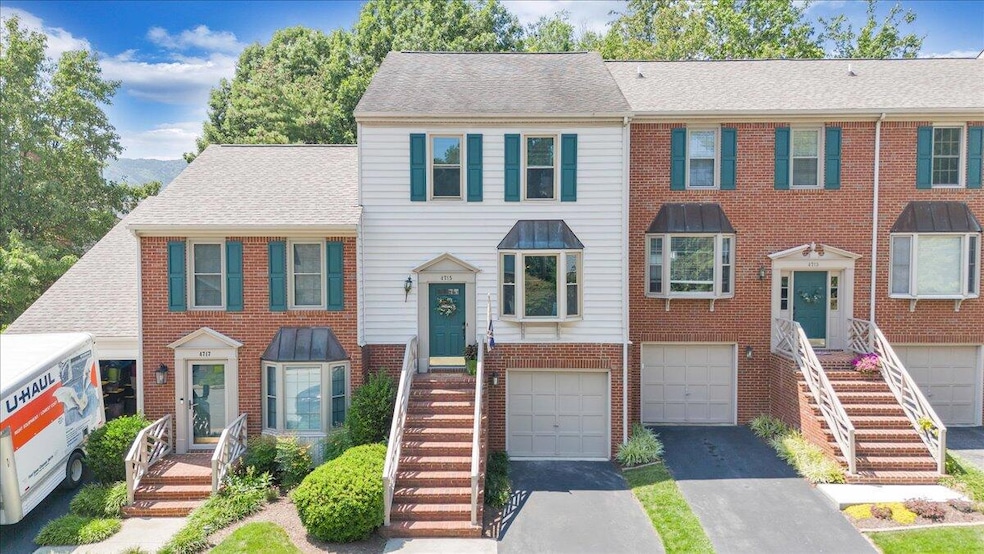
4715 Wembley Place SW Roanoke, VA 24018
Greater Deyerle NeighborhoodEstimated payment $2,234/month
Total Views
2,847
3
Beds
4
Baths
1,736
Sq Ft
$184
Price per Sq Ft
Highlights
- Popular Property
- Deck
- Bay Window
- Grandin Court Elementary School Rated A-
- Community Pool
- Patio
About This Home
If you're looking for an expansive townhome with low maintenance and stylish renovations then look no further! This home offers granite countertops, updated appliances, and gorgeous hardwood flooring. Here you will find 3 levels of living area with a large flex room on the lower level and a bathroom can be found on every level. A 3 ton Trane HVAC system was installed in 2023 and comes with an extensive warranty. Call and make an appointment today to come check out this beautiful home!
Townhouse Details
Home Type
- Townhome
Est. Annual Taxes
- $2,762
Year Built
- Built in 1989
Lot Details
- 2,178 Sq Ft Lot
- Garden
HOA Fees
- $260 Monthly HOA Fees
Home Design
- Brick Exterior Construction
Interior Spaces
- 2-Story Property
- Gas Log Fireplace
- Bay Window
- Living Room with Fireplace
- Storage
Kitchen
- Electric Range
- Built-In Microwave
- Dishwasher
Bedrooms and Bathrooms
- 3 Bedrooms
Laundry
- Laundry on main level
- Dryer
- Washer
Basement
- Walk-Out Basement
- Basement Fills Entire Space Under The House
Parking
- 1 Car Garage
- Tuck Under Garage
- Garage Door Opener
- Off-Street Parking
Outdoor Features
- Deck
- Patio
Schools
- Grandin Court Elementary School
- Woodrow Wilson Middle School
- Patrick Henry High School
Utilities
- Central Air
- Heating System Uses Natural Gas
Listing and Financial Details
- Legal Lot and Block 9 / 2
Community Details
Overview
- Treena Gibson White Association
- Windsor Trails Subdivision
Recreation
- Community Pool
Map
Create a Home Valuation Report for This Property
The Home Valuation Report is an in-depth analysis detailing your home's value as well as a comparison with similar homes in the area
Home Values in the Area
Average Home Value in this Area
Tax History
| Year | Tax Paid | Tax Assessment Tax Assessment Total Assessment is a certain percentage of the fair market value that is determined by local assessors to be the total taxable value of land and additions on the property. | Land | Improvement |
|---|---|---|---|---|
| 2024 | $2,793 | $216,000 | $8,900 | $207,100 |
| 2023 | $2,793 | $197,200 | $8,900 | $188,300 |
| 2022 | $2,443 | $188,200 | $8,900 | $179,300 |
| 2021 | $2,153 | $176,500 | $8,900 | $167,600 |
| 2020 | $2,222 | $171,600 | $8,900 | $162,700 |
| 2019 | $2,165 | $166,900 | $8,900 | $158,000 |
| 2018 | $2,127 | $163,800 | $8,900 | $154,900 |
| 2017 | $1,994 | $160,800 | $8,900 | $151,900 |
| 2016 | $1,940 | $156,400 | $8,900 | $147,500 |
| 2015 | $1,916 | $156,400 | $8,900 | $147,500 |
| 2014 | $1,916 | $156,400 | $8,900 | $147,500 |
Source: Public Records
Property History
| Date | Event | Price | Change | Sq Ft Price |
|---|---|---|---|---|
| 08/20/2025 08/20/25 | For Sale | $319,999 | +37.9% | $184 / Sq Ft |
| 06/21/2021 06/21/21 | Sold | $232,000 | -3.3% | $123 / Sq Ft |
| 05/20/2021 05/20/21 | Pending | -- | -- | -- |
| 05/07/2021 05/07/21 | For Sale | $239,950 | +54.8% | $127 / Sq Ft |
| 08/19/2019 08/19/19 | Sold | $155,000 | -6.1% | $89 / Sq Ft |
| 07/21/2019 07/21/19 | Pending | -- | -- | -- |
| 01/12/2019 01/12/19 | For Sale | $165,000 | -- | $95 / Sq Ft |
Source: Roanoke Valley Association of REALTORS®
Purchase History
| Date | Type | Sale Price | Title Company |
|---|---|---|---|
| Deed | $232,000 | Fidelity National Ttl Ins Co | |
| Deed | $155,000 | Priority Title & Setmnt Llc |
Source: Public Records
Mortgage History
| Date | Status | Loan Amount | Loan Type |
|---|---|---|---|
| Open | $220,400 | New Conventional | |
| Previous Owner | $188,000 | New Conventional | |
| Previous Owner | $147,250 | New Conventional |
Source: Public Records
Similar Homes in Roanoke, VA
Source: Roanoke Valley Association of REALTORS®
MLS Number: 920269
APN: 509-0249
Nearby Homes
- 4707 Wembley Place SW
- 4732 Wembley Place SW
- 4865 Glen Ivy Ln SW Unit 208
- 4734 Norwood St SW
- 4845 Glen Ivy Ln SW Unit 209
- 4619 Grandin Rd SW
- 4811 Norwood St SW
- 4621 Heather Dr SW Unit 323
- 4314 Belford St SW
- 4230 Belford St SW
- 2014 Wynmere Dr
- 5032 Bruceton Rd SW
- 3845 Kentland Dr
- 3920 Kentland Dr
- 0 Hathaway Dr Unit 914147
- 4035 Belford St SW
- 5401 Warwood Dr
- 2440 Charing Cross Dr
- 5419 Warwood Dr
- 1901 Cantle Ln
- 2119 Electric Rd
- 4630 Roxbury Ln SW
- 4301 Garst Mill Rd
- 4135 Cresthill Dr
- 1650 Lancing Dr
- 1715 Murry Rd SW
- 6350 Stonecroft Ct
- 6602 Hidden Woods Dr
- 2002 Langdon Rd SW
- 3635 Sunscape Dr
- 3901 Colonial Green Cir SW
- 510 Yorkshire St
- 900 Camelot Dr
- 2632 Westover Ave SW Unit 11
- 100 Kimball Ave
- 2626 Westover Ave SW Unit 9
- 2626 Westover Ave SW Unit 1
- 2626 Westover Ave SW Unit 6
- 2626 Westover Ave SW Unit 7
- 3464 Colonial Ave






