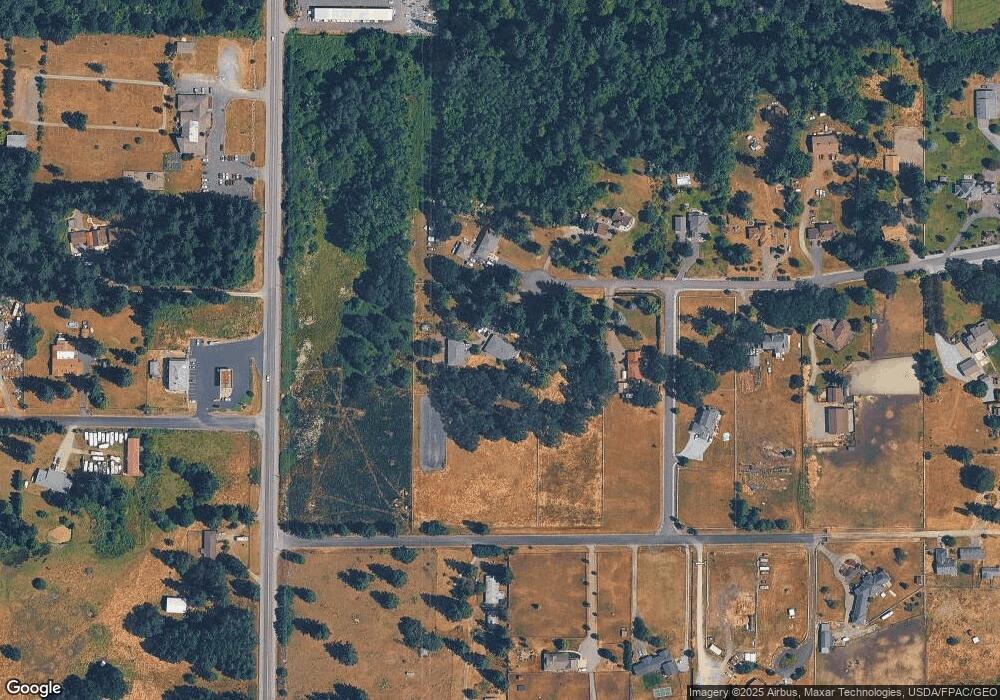4716 266th St E Spanaway, WA 98387
Estimated Value: $778,000 - $872,000
3
Beds
3
Baths
2,520
Sq Ft
$330/Sq Ft
Est. Value
About This Home
This home is located at 4716 266th St E, Spanaway, WA 98387 and is currently estimated at $831,269, approximately $329 per square foot. 4716 266th St E is a home located in Pierce County with nearby schools including Rocky Ridge Elementary School, Cougar Mountain Middle School, and Bethel High School.
Ownership History
Date
Name
Owned For
Owner Type
Purchase Details
Closed on
May 23, 2023
Sold by
Melby Ward R
Bought by
Melby Krista
Current Estimated Value
Create a Home Valuation Report for This Property
The Home Valuation Report is an in-depth analysis detailing your home's value as well as a comparison with similar homes in the area
Home Values in the Area
Average Home Value in this Area
Purchase History
| Date | Buyer | Sale Price | Title Company |
|---|---|---|---|
| Melby Krista | -- | None Listed On Document |
Source: Public Records
Tax History
| Year | Tax Paid | Tax Assessment Tax Assessment Total Assessment is a certain percentage of the fair market value that is determined by local assessors to be the total taxable value of land and additions on the property. | Land | Improvement |
|---|---|---|---|---|
| 2025 | $8,098 | $733,700 | $208,900 | $524,800 |
| 2024 | $8,098 | $718,100 | $205,100 | $513,000 |
| 2023 | $8,098 | $684,300 | $199,400 | $484,900 |
| 2022 | $7,774 | $697,600 | $214,600 | $483,000 |
| 2021 | $7,055 | $498,300 | $144,700 | $353,600 |
| 2019 | $5,455 | $466,400 | $123,300 | $343,100 |
| 2018 | $6,221 | $445,600 | $107,100 | $338,500 |
| 2017 | $5,974 | $406,000 | $92,600 | $313,400 |
| 2016 | $5,739 | $363,100 | $64,600 | $298,500 |
| 2014 | $5,005 | $340,800 | $68,500 | $272,300 |
| 2013 | $5,005 | $317,100 | $65,900 | $251,200 |
Source: Public Records
Map
Nearby Homes
- 26527 Mountain Hwy E
- 26102 49th Avenue Ct E
- 25709 47th Avenue Ct E
- 16155 8th Ave E
- 11518 264th St E
- 5804 258th Street Ct E
- 25502 52nd Ave E
- 5706 257th St E
- 25815 59th Avenue Ct E
- 25811 59th Avenue Ct E
- 5909 257th St E
- 25707 61st Avenue Ct E
- 25406 37th Ave E
- 25712 64th Avenue Ct E Unit 5
- 25208 38th Ave E
- 25313 60th Ave E
- 25704 64th Avenue Ct E Unit 3
- 4602 247th Street Ct E
- 4707 247th Street Ct E
- 5412 247th St E
- 4804 266th St E
- 4715 266th St E
- 4820 266th St E
- 4805 266th St E
- 268 Mountain Hwy
- 4903 266th St E
- 4708 268th St E
- 4708 268th St E
- 4918 266th St E
- 4917 266th St E
- 5016 266th St E
- 5007 266th St E
- 26804 Mountain Hwy E
- 4910 268th St E
- 26302 48th Avenue Ct E
- 26919 47th Ave E
- 5017 266th St E
- 4405 267th St E
- 26526 Mountain Hwy E
